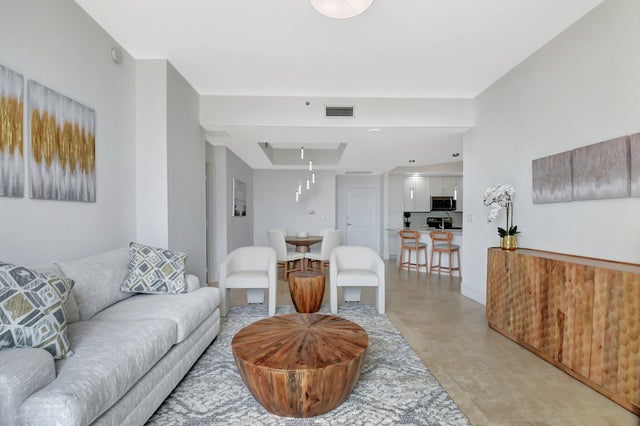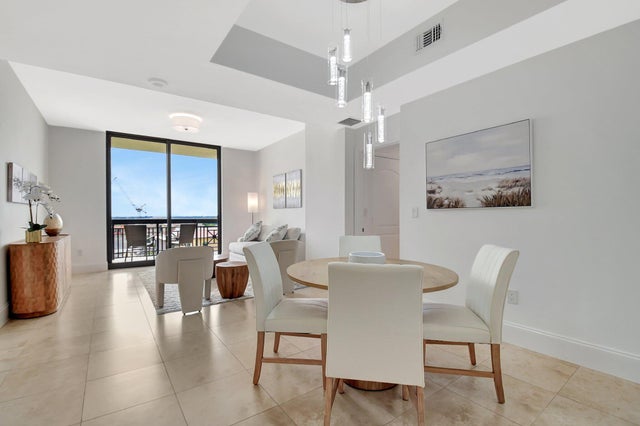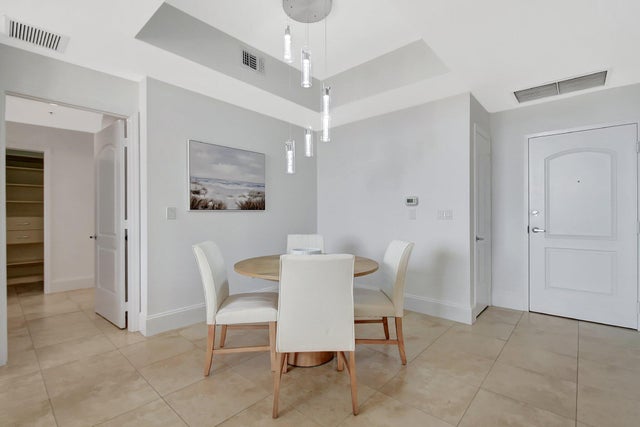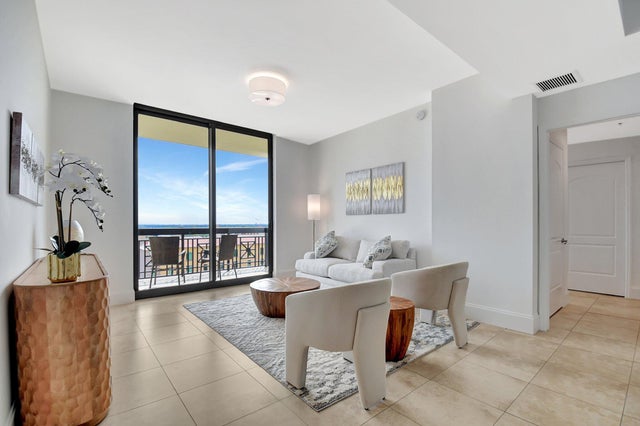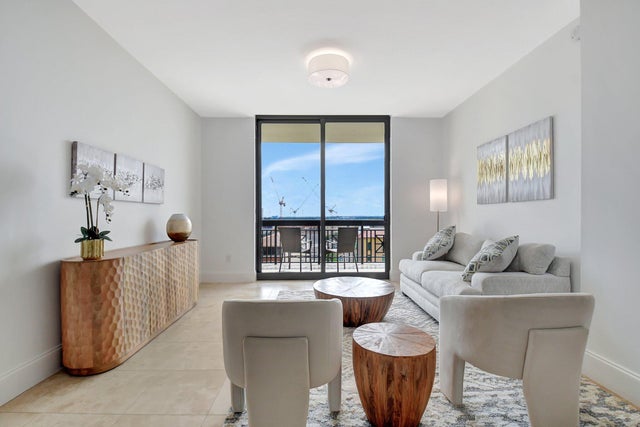About 801 S Olive Avenue #804
Southeast facing with panoramic water views! Upgraded interiors and new designer furniture. Features include stunning quartz kitchen with stainless steel appliances and dining island. Pantry/utility room with matching kitchen quartz counters/cabinetry with full size washer and dryer. Impact windows, California Closets, marble master bath, upgraded lighting and plumbing fixtures, electrical, mirrors and much more. Full-service building with roof top pool, sauna, steam room, BBQ's, fitness center, clubroom, valet, and 24/7 concierge. Pet friendly, walk to City Place, Clematis and the Waterfront. 10 Minutes to PBI airport. This is downtown luxury at its finest. Building is meticulously maintained. All you need is your toothbrush!
Features of 801 S Olive Avenue #804
| MLS® # | RX-11068843 |
|---|---|
| USD | $825,000 |
| CAD | $1,154,563 |
| CNY | 元5,857,253 |
| EUR | €707,290 |
| GBP | £619,120 |
| RUB | ₽65,999,423 |
| HOA Fees | $1,434 |
| Bedrooms | 2 |
| Bathrooms | 2.00 |
| Full Baths | 2 |
| Total Square Footage | 1,333 |
| Living Square Footage | 1,333 |
| Square Footage | Tax Rolls |
| Acres | 1.35 |
| Year Built | 2006 |
| Type | Residential |
| Sub-Type | Condo or Coop |
| Restrictions | Buyer Approval, Tenant Approval, Lease OK w/Restrict, Comercial Vehicles Prohibited |
| Unit Floor | 8 |
| Status | Active Under Contract |
| HOPA | No Hopa |
| Membership Equity | No |
Community Information
| Address | 801 S Olive Avenue #804 |
|---|---|
| Area | 5420 |
| Subdivision | ONE CITY PLAZA CONDO |
| Development | One City Plaza |
| City | West Palm Beach |
| County | Palm Beach |
| State | FL |
| Zip Code | 33401 |
Amenities
| Amenities | Pool, Clubhouse, Elevator, Lobby, Exercise Room, Extra Storage, Community Room, Game Room, Library, Sauna, Trash Chute, Sidewalks, Bike Storage, Manager on Site, Street Lights, Internet Included |
|---|---|
| Utilities | 3-Phase Electric, Public Water, Public Sewer, Cable |
| Parking | Garage - Building, Assigned, Guest |
| # of Garages | 1 |
| View | Ocean, Intracoastal |
| Is Waterfront | No |
| Waterfront | None |
| Has Pool | No |
| Pets Allowed | Yes |
| Unit | Interior Hallway, Lobby |
| Subdivision Amenities | Pool, Clubhouse, Elevator, Lobby, Exercise Room, Extra Storage, Community Room, Game Room, Library, Sauna, Trash Chute, Sidewalks, Bike Storage, Manager on Site, Street Lights, Internet Included |
| Security | Entry Card, Security Patrol, Doorman, Lobby, TV Camera, Security Light |
| Guest House | No |
Interior
| Interior Features | Split Bedroom, Pantry, Fire Sprinkler, Walk-in Closet, Roman Tub, Cook Island |
|---|---|
| Appliances | Washer, Dryer, Refrigerator, Range - Electric, Dishwasher, Water Heater - Elec, Disposal, Ice Maker, Microwave, Smoke Detector, Freezer, Fire Alarm |
| Heating | Central Individual, Electric |
| Cooling | Central Individual, Electric, Ceiling Fan |
| Fireplace | No |
| # of Stories | 16 |
| Stories | 16.00 |
| Furnished | Furnished, Furniture Negotiable |
| Master Bedroom | Separate Shower, Separate Tub, Dual Sinks |
Exterior
| Exterior Features | Covered Balcony |
|---|---|
| Lot Description | 1 to < 2 Acres, East of US-1 |
| Windows | Sliding, Blinds, Impact Glass |
| Construction | CBS, Concrete |
| Front Exposure | East |
Additional Information
| Date Listed | March 6th, 2025 |
|---|---|
| Days on Market | 236 |
| Zoning | QGD-25 |
| Foreclosure | No |
| Short Sale | No |
| RE / Bank Owned | No |
| HOA Fees | 1433.83 |
| Parcel ID | 74434322380088040 |
Room Dimensions
| Master Bedroom | 13 x 15 |
|---|---|
| Bedroom 2 | 13 x 12 |
| Dining Room | 11 x 12 |
| Living Room | 14 x 13 |
| Kitchen | 11 x 10 |
| Balcony | 15 x 4 |
Listing Details
| Office | The Keyes Company |
|---|---|
| jenniferschillace@keyes.com |

