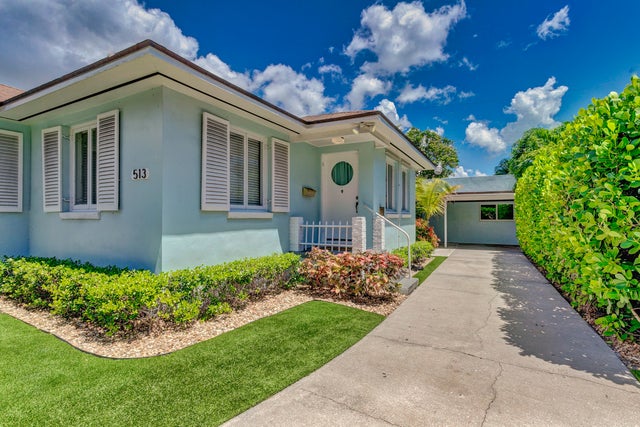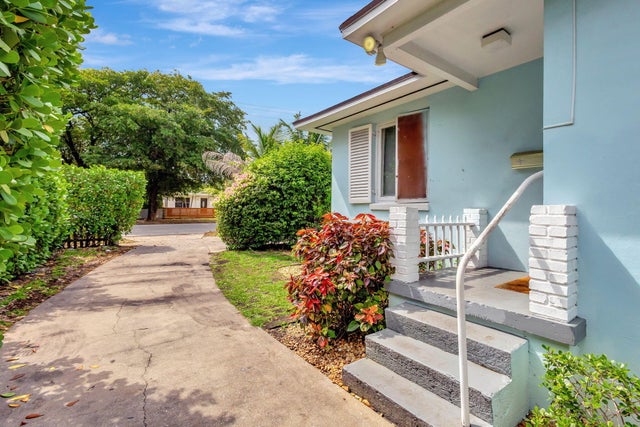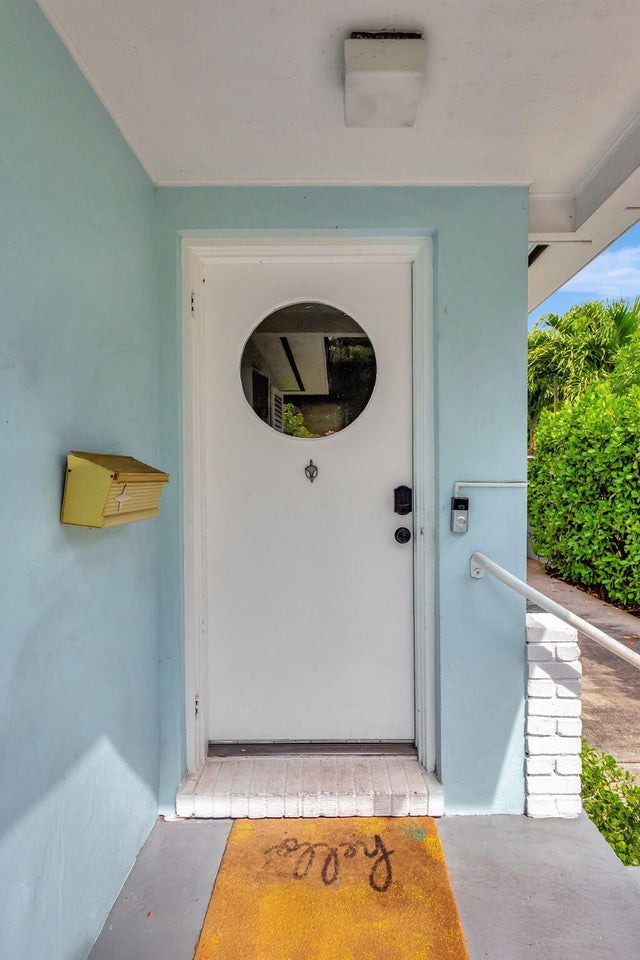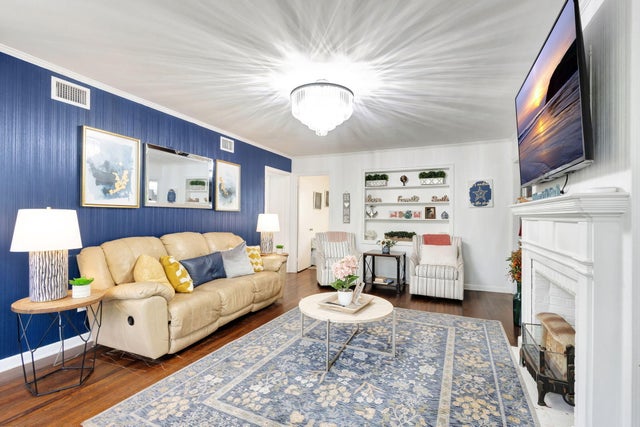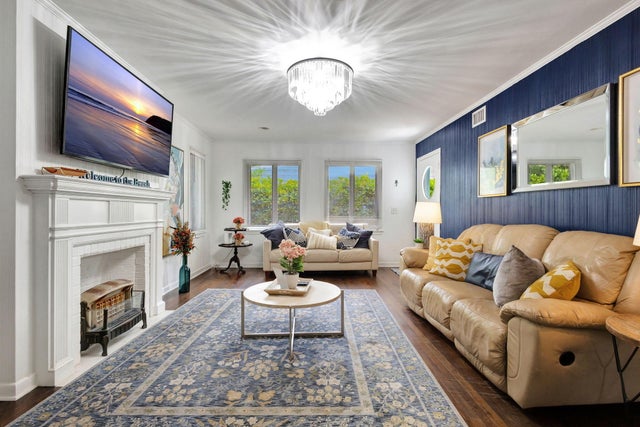About 513 45th St
Four bedroom, two bathroom, CBS, single family house, fenced backyard, with an recently renovated one bedroom, one bathroom cottage. House features hard word floors, gas stove, and gas HWH. New 3D composite shingle roof will be installed prior to closing. New Citizens homeowners' quote is $5,100. Room for a pool. The cottage is 391 sqft with kitchen and washer & dryer. Currently tenant occupied with the main home rented for $3,900 monthly w/ end date 05-26-2027 and the back unit rented for $1,850 monthly w/end date of 05-31-2026.Conveniently located in Opportunity Zone one block from the direct Intra-Coastal waterway in trendy, up & coming Northwood. Northwood boasts a quaint Downtown,shops,dining, entertainment, and waterfront parks. GL Homes building 100 new homes from 40th to 45th
Features of 513 45th St
| MLS® # | RX-11068915 |
|---|---|
| USD | $799,999 |
| CAD | $1,122,039 |
| CNY | 元5,701,633 |
| EUR | €686,076 |
| GBP | £595,814 |
| RUB | ₽64,850,319 |
| Bedrooms | 5 |
| Bathrooms | 3.00 |
| Full Baths | 3 |
| Total Square Footage | 2,170 |
| Living Square Footage | 1,810 |
| Square Footage | Tax Rolls |
| Acres | 0.12 |
| Year Built | 1946 |
| Type | Residential |
| Sub-Type | Single Family Detached |
| Restrictions | None |
| Style | < 4 Floors |
| Unit Floor | 1 |
| Status | Active |
| HOPA | No Hopa |
| Membership Equity | No |
Community Information
| Address | 513 45th St |
|---|---|
| Area | 5420 |
| Subdivision | NORTH PALM BCH 1 |
| City | West Palm Beach |
| County | Palm Beach |
| State | FL |
| Zip Code | 33407 |
Amenities
| Amenities | None |
|---|---|
| Utilities | 3-Phase Electric, Public Sewer, Public Water |
| Parking | 2+ Spaces, Drive - Circular, Driveway, Garage - Detached, Street |
| View | Other |
| Is Waterfront | No |
| Waterfront | None |
| Has Pool | No |
| Pets Allowed | No |
| Subdivision Amenities | None |
| Security | Security Light |
| Guest House | Yes |
Interior
| Interior Features | Built-in Shelves, Fireplace(s), Laundry Tub, Split Bedroom |
|---|---|
| Appliances | Dryer, Ice Maker, Range - Electric, Refrigerator, Washer, Water Heater - Gas |
| Heating | Central, Electric |
| Cooling | Central, Electric, Attic Fan |
| Fireplace | Yes |
| # of Stories | 1 |
| Stories | 1.00 |
| Furnished | Furnished |
| Master Bedroom | Mstr Bdrm - Ground |
Exterior
| Exterior Features | Auto Sprinkler, Covered Patio, Fence, Shutters, Zoned Sprinkler |
|---|---|
| Lot Description | < 1/4 Acre, Paved Road, Public Road, Sidewalks |
| Windows | Blinds, Casement |
| Roof | Comp Shingle, Wood Joist |
| Construction | CBS, Concrete, Elevated |
| Front Exposure | South |
Additional Information
| Date Listed | March 6th, 2025 |
|---|---|
| Days on Market | 226 |
| Zoning | SF7(ci |
| Foreclosure | No |
| Short Sale | No |
| RE / Bank Owned | No |
| Parcel ID | 74434304040180330 |
Room Dimensions
| Master Bedroom | 12 x 11 |
|---|---|
| Bedroom 2 | 12 x 11 |
| Bedroom 3 | 12 x 11 |
| Bedroom 4 | 11 x 9 |
| Dining Room | 12 x 11 |
| Living Room | 20 x 13 |
| Kitchen | 13 x 8 |
Listing Details
| Office | Johnston Group Real Estate Services LLC |
|---|---|
| joe@johnstongroupinc.com |

