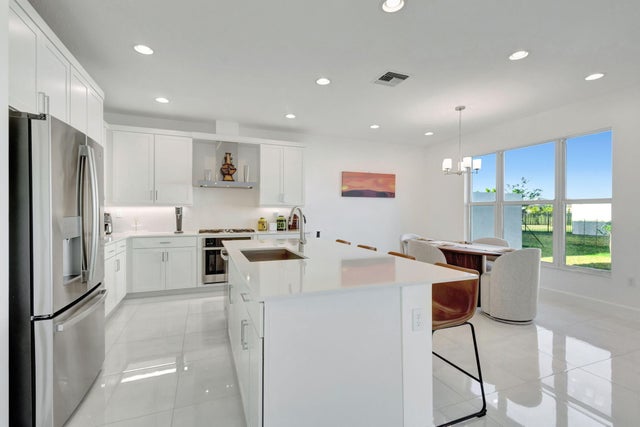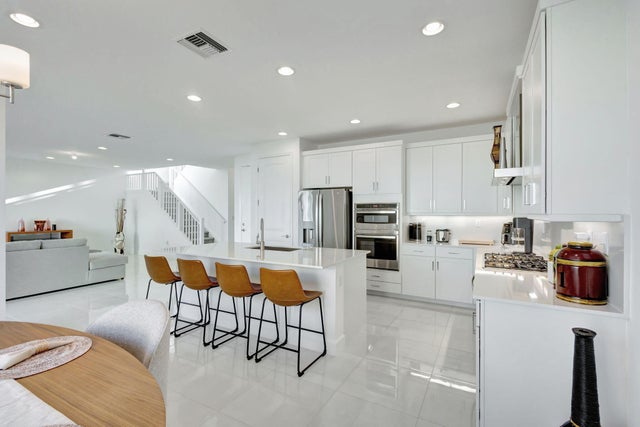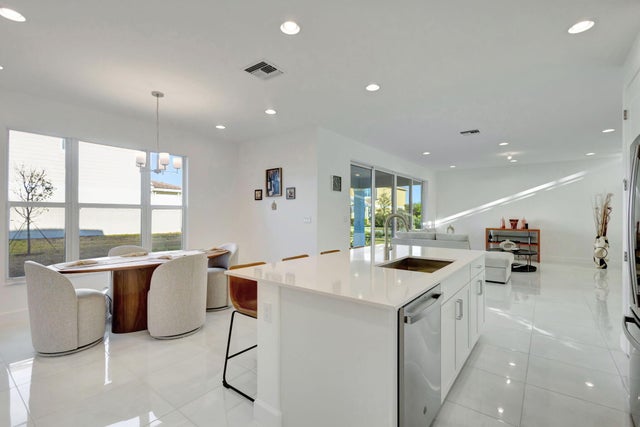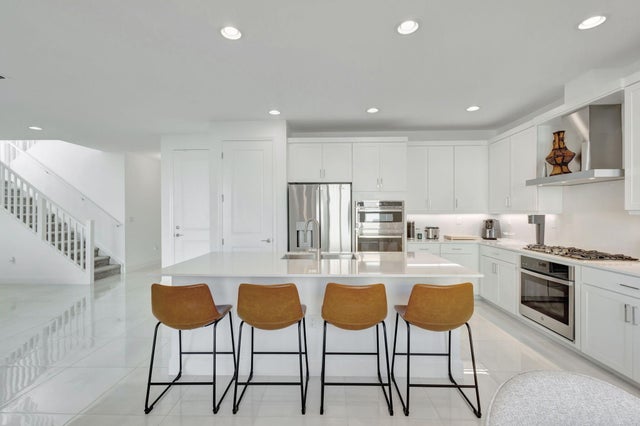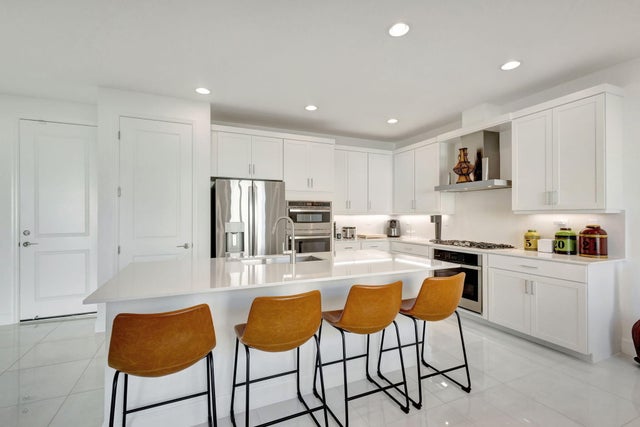About 1396 Bushel Creek Crossing
What a stunning four-bedroom three bathroom newly constructed residence in The Arden Community Development Acreage Florida, (Loxahatchee) Located within the esteemed Arden Community developed by Lennar. This modern energy efficient home boasts thoughtful Contemporary designs with an open floor plan, showcasing high-end finishes, a Gourmet kitchen, gas stove, Large Cabinets, Seating Island and so much more ! The Living Room and Dining Area is Spacious and perfect for Relaxing & Entertaining as well. The Large Patio overlooks the garden. There are numerous amenities in This Community and with no membership Fees!Tenant Occupied through May 31 2026Good Investment Property also.
Features of 1396 Bushel Creek Crossing
| MLS® # | RX-11069055 |
|---|---|
| USD | $798,500 |
| CAD | $1,128,488 |
| CNY | 元5,692,107 |
| EUR | €695,350 |
| GBP | £613,020 |
| RUB | ₽64,881,239 |
| HOA Fees | $241 |
| Bedrooms | 4 |
| Bathrooms | 3.00 |
| Full Baths | 3 |
| Total Square Footage | 3,326 |
| Living Square Footage | 2,400 |
| Square Footage | Tax Rolls |
| Acres | 0.19 |
| Year Built | 2023 |
| Type | Residential |
| Sub-Type | Single Family Detached |
| Restrictions | No Boat |
| Style | Contemporary |
| Unit Floor | 0 |
| Status | Price Change |
| HOPA | No Hopa |
| Membership Equity | No |
Community Information
| Address | 1396 Bushel Creek Crossing |
|---|---|
| Area | 5540 |
| Subdivision | ARDEN PUD POD G NORTH |
| Development | ARDEN |
| City | Loxahatchee |
| County | Palm Beach |
| State | FL |
| Zip Code | 33470 |
Amenities
| Amenities | Tennis, Bike - Jog, Clubhouse, Exercise Room, Community Room, Game Room, Sidewalks, Pickleball, Playground, Ball Field, Fitness Trail |
|---|---|
| Utilities | Cable, 3-Phase Electric, Public Sewer, Public Water |
| Parking Spaces | 2 |
| Parking | 2+ Spaces, Garage - Attached |
| # of Garages | 2 |
| View | Garden |
| Is Waterfront | No |
| Waterfront | None |
| Has Pool | No |
| Pets Allowed | Yes |
| Unit | Corner |
| Subdivision Amenities | Community Tennis Courts, Bike - Jog, Clubhouse, Exercise Room, Community Room, Game Room, Sidewalks, Pickleball, Playground, Ball Field, Fitness Trail |
| Security | Gate - Manned, Burglar Alarm, Security Sys-Owned |
Interior
| Interior Features | Cook Island, Upstairs Living Area, Walk-in Closet, Built-in Shelves, Closet Cabinets |
|---|---|
| Appliances | Auto Garage Open, Dishwasher, Refrigerator, Washer, Water Heater - Gas, Range - Gas |
| Heating | Central, Electric |
| Cooling | Central, Electric |
| Fireplace | No |
| # of Stories | 2 |
| Stories | 2.00 |
| Furnished | Furniture Negotiable, Turnkey |
| Master Bedroom | Separate Shower, Mstr Bdrm - Upstairs |
Exterior
| Exterior Features | Auto Sprinkler, Covered Patio, Room for Pool |
|---|---|
| Lot Description | < 1/4 Acre |
| Windows | Sliding, Hurricane Windows, Impact Glass |
| Roof | Barrel, Concrete Tile |
| Construction | CBS |
| Front Exposure | Southwest |
School Information
| Elementary | Binks Forest Elementary School |
|---|---|
| Middle | Wellington Landings Middle |
| High | Wellington High School |
Additional Information
| Date Listed | March 7th, 2025 |
|---|---|
| Days on Market | 242 |
| Zoning | PUD |
| Foreclosure | No |
| Short Sale | No |
| RE / Bank Owned | No |
| HOA Fees | 241.45 |
| Parcel ID | 00404328090000960 |
Room Dimensions
| Master Bedroom | 13 x 15 |
|---|---|
| Dining Room | 14.8 x 11.1 |
| Living Room | 21 x 15 |
| Kitchen | 15.6 x 10 |
Listing Details
| Office | United Realty Group, Inc |
|---|---|
| pbrownell@urgfl.com |

