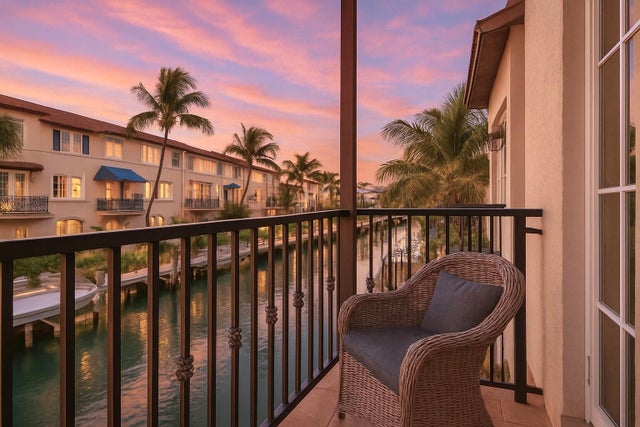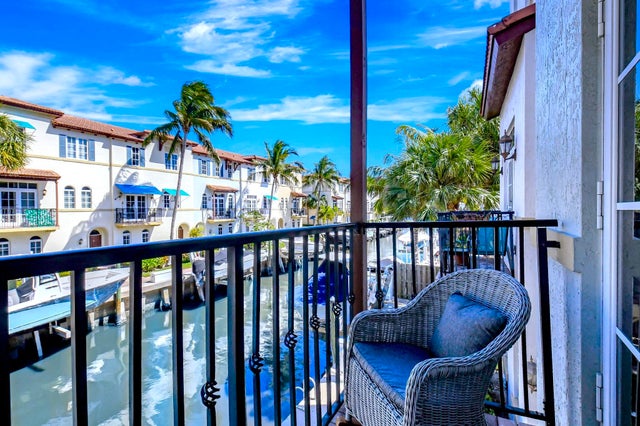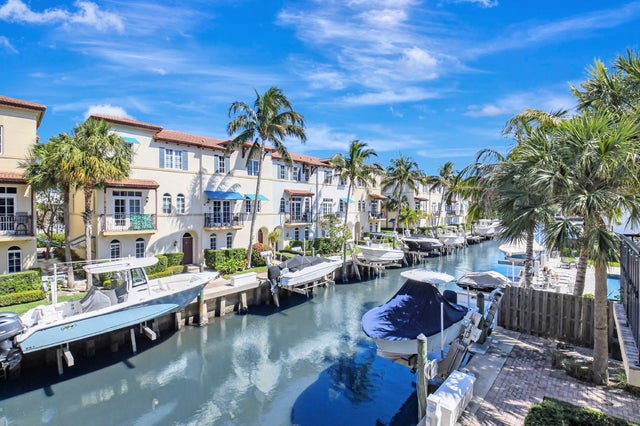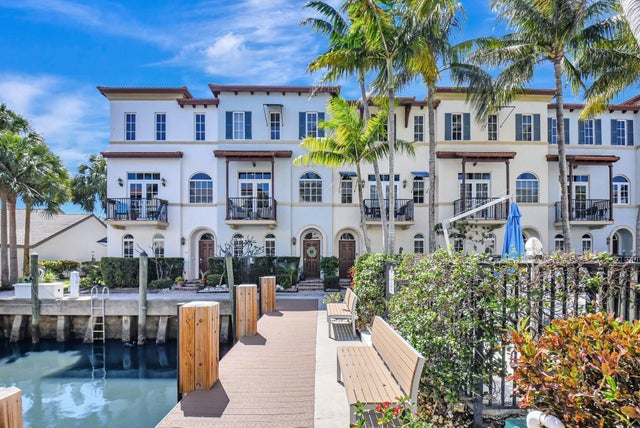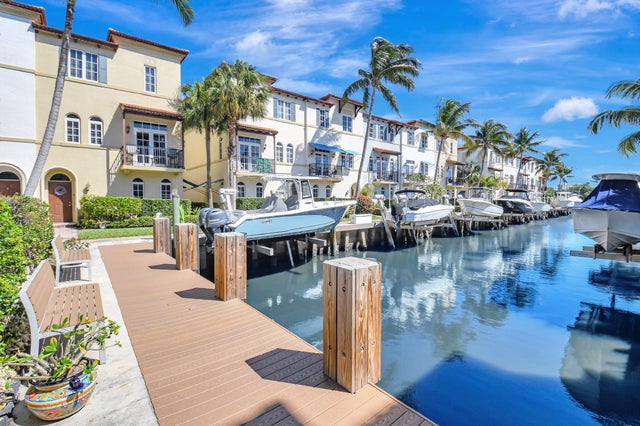About 813 Estancia Way
Minutes from the vibrant Atlantic Avenue, this waterfront Intracoastal canal, three-story 3BR/3.5BA townhome features 9' ceilings, hurricane-impact windows and doors, walk-in closets, and an elevator-ready design. Upgrades include beautiful flooring throughout, including the staircase, an updated kitchen, and 220V in the garage for an electric vehicle. Immaculate condition! This is a smart home that can be controlled from your phone app. Located in Estancia, a pet-friendly, gated community of just 30 townhomes, this home offers privacy, security, and a premier waterfront lifestyle.
Features of 813 Estancia Way
| MLS® # | RX-11069289 |
|---|---|
| USD | $980,000 |
| CAD | $1,379,477 |
| CNY | 元6,997,690 |
| EUR | €848,216 |
| GBP | £738,811 |
| RUB | ₽78,408,526 |
| HOA Fees | $774 |
| Bedrooms | 3 |
| Bathrooms | 4.00 |
| Full Baths | 3 |
| Half Baths | 1 |
| Total Square Footage | 2,612 |
| Living Square Footage | 2,145 |
| Square Footage | Tax Rolls |
| Acres | 0.03 |
| Year Built | 2008 |
| Type | Residential |
| Sub-Type | Townhouse / Villa / Row |
| Restrictions | Buyer Approval, Comercial Vehicles Prohibited, Lease OK w/Restrict, No Lease 1st Year, No RV |
| Style | Mediterranean, Multi-Level, Townhouse |
| Unit Floor | 0 |
| Status | Price Change |
| HOPA | No Hopa |
| Membership Equity | No |
Community Information
| Address | 813 Estancia Way |
|---|---|
| Area | 4220 |
| Subdivision | ESTANCIA AT BOYNTON BEACH |
| Development | Estancia Boynton Beach |
| City | Boynton Beach |
| County | Palm Beach |
| State | FL |
| Zip Code | 33435 |
Amenities
| Amenities | Boating, Exercise Room, Pool, Sidewalks, Street Lights, Bike - Jog, Spa-Hot Tub, Whirlpool |
|---|---|
| Utilities | Public Sewer, Public Water |
| Parking | Garage - Attached |
| # of Garages | 2 |
| View | Intracoastal, Canal |
| Is Waterfront | Yes |
| Waterfront | Intracoastal, Interior Canal, No Fixed Bridges, Ocean Access, Canal Width 1 - 80 |
| Has Pool | No |
| Boat Services | Up to 30 Ft Boat, Electric Available, Water Available |
| Pets Allowed | Yes |
| Unit | Multi-Level |
| Subdivision Amenities | Boating, Exercise Room, Pool, Sidewalks, Street Lights, Bike - Jog, Spa-Hot Tub, Whirlpool |
| Security | Gate - Unmanned |
Interior
| Interior Features | Volume Ceiling, Walk-in Closet, French Door, Upstairs Living Area |
|---|---|
| Appliances | Auto Garage Open, Dishwasher, Disposal, Dryer, Microwave, Range - Electric, Refrigerator, Washer, Water Heater - Elec, Ice Maker, Freezer |
| Heating | Central |
| Cooling | Central |
| Fireplace | No |
| # of Stories | 3 |
| Stories | 3.00 |
| Furnished | Furniture Negotiable, Unfurnished |
| Master Bedroom | Dual Sinks, Separate Shower, Separate Tub, Mstr Bdrm - Upstairs |
Exterior
| Exterior Features | Open Balcony, Awnings |
|---|---|
| Lot Description | < 1/4 Acre, Sidewalks, East of US-1 |
| Windows | Impact Glass, Awning, Hurricane Windows |
| Roof | Barrel, S-Tile |
| Construction | CBS |
| Front Exposure | North |
School Information
| Middle | Carver Community Middle School |
|---|---|
| High | Atlantic High School |
Additional Information
| Date Listed | March 7th, 2025 |
|---|---|
| Days on Market | 221 |
| Zoning | IPUD(c |
| Foreclosure | No |
| Short Sale | No |
| RE / Bank Owned | No |
| HOA Fees | 774 |
| Parcel ID | 08434604380000140 |
Room Dimensions
| Master Bedroom | 12.4 x 17.4 |
|---|---|
| Living Room | 19.2 x 17.8 |
| Kitchen | 8.1 x 12.7 |
Listing Details
| Office | One Sotheby's International Realty |
|---|---|
| mls@onesothebysrealty.com |

