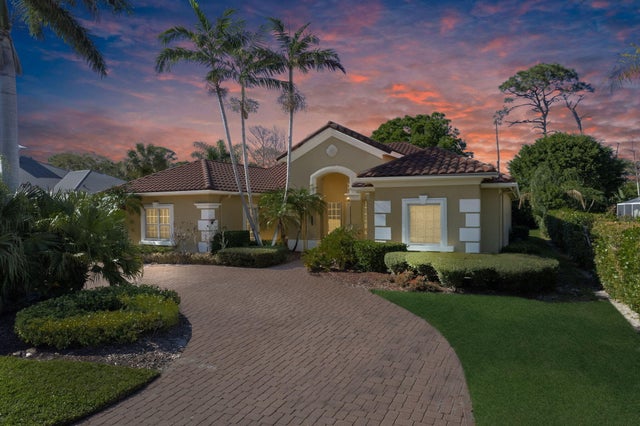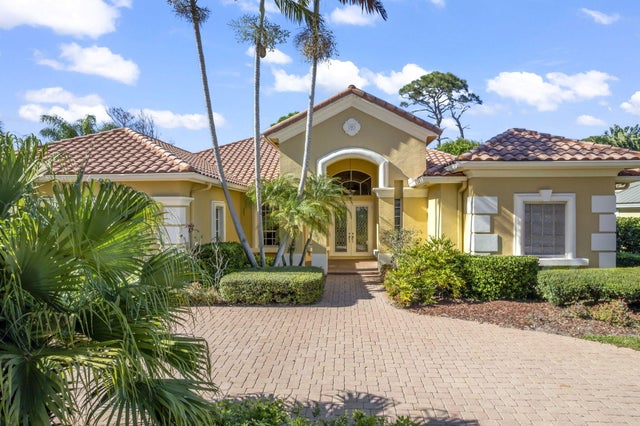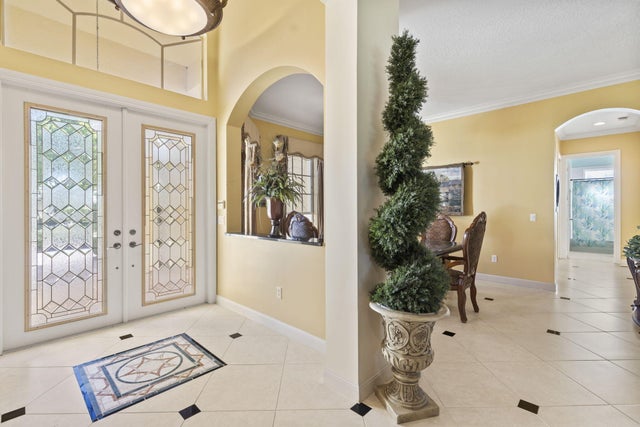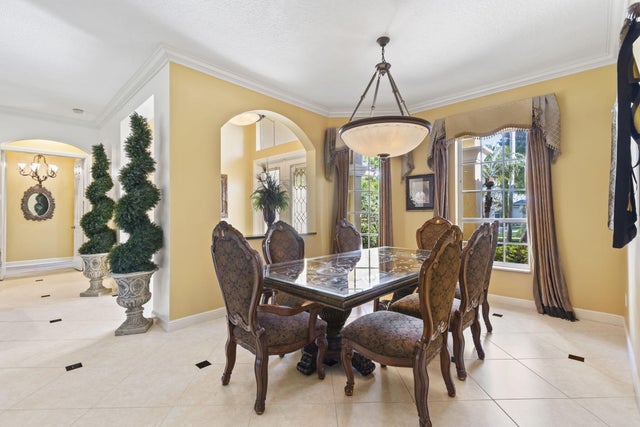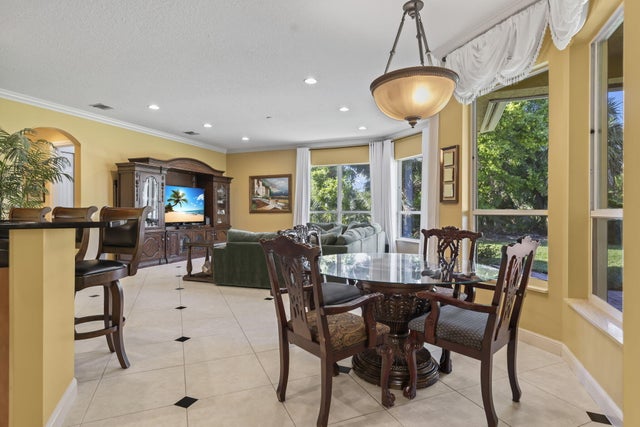About 8306 Se Sanctuary Drive
Escape to paradise in this stunning 5-bedroom, 3.5-bath custom home in The Sanctuary, a hidden gem in Hobe Sound. Tucked between Jupiter and Stuart, this charming beach town offers pristine shores, lush nature preserves, and a relaxed coastal vibe. This Mediterranean-style home boasts 3,219 sq. ft. of elegant living space, featuring a gourmet kitchen with granite countertops, wood cabinets, and stylish tile flooring with granite accents. The spacious master suite offers a Roman tub, and a separate shower with dual shower heads. This home backs up to a serene, protected preserve with room for a pool. Come enjoy ultimate privacy and nature-filled views. Schedule your private tour today!
Features of 8306 Se Sanctuary Drive
| MLS® # | RX-11069364 |
|---|---|
| USD | $1,150,000 |
| CAD | $1,612,013 |
| CNY | 元8,193,750 |
| EUR | €989,588 |
| GBP | £861,261 |
| RUB | ₽93,459,120 |
| HOA Fees | $144 |
| Bedrooms | 5 |
| Bathrooms | 4.00 |
| Full Baths | 3 |
| Half Baths | 1 |
| Total Square Footage | 4,125 |
| Living Square Footage | 3,219 |
| Square Footage | Other |
| Acres | 0.29 |
| Year Built | 2003 |
| Type | Residential |
| Sub-Type | Single Family Detached |
| Restrictions | Comercial Vehicles Prohibited, No RV, Other |
| Style | Mediterranean |
| Unit Floor | 0 |
| Status | Active |
| HOPA | No Hopa |
| Membership Equity | No |
Community Information
| Address | 8306 Se Sanctuary Drive |
|---|---|
| Area | 14 - Hobe Sound/Stuart - South of Cove Rd |
| Subdivision | THE SANCTUARY |
| City | Hobe Sound |
| County | Martin |
| State | FL |
| Zip Code | 33455 |
Amenities
| Amenities | Boating, Picnic Area, Street Lights |
|---|---|
| Utilities | Cable, Public Sewer, Public Water |
| Parking | 2+ Spaces, Drive - Circular, Driveway, Garage - Attached, Vehicle Restrictions |
| # of Garages | 3 |
| View | Preserve |
| Is Waterfront | No |
| Waterfront | None |
| Has Pool | No |
| Pets Allowed | Yes |
| Subdivision Amenities | Boating, Picnic Area, Street Lights |
| Security | Gate - Unmanned |
Interior
| Interior Features | Built-in Shelves, Ctdrl/Vault Ceilings, Custom Mirror, Entry Lvl Lvng Area, Fireplace(s), Foyer, French Door, Cook Island, Laundry Tub, Pantry, Pull Down Stairs, Roman Tub, Split Bedroom, Volume Ceiling, Walk-in Closet |
|---|---|
| Appliances | Dishwasher, Disposal, Dryer, Fire Alarm, Microwave, Range - Electric, Refrigerator, Washer |
| Heating | Central |
| Cooling | Central |
| Fireplace | Yes |
| # of Stories | 1 |
| Stories | 1.00 |
| Furnished | Furniture Negotiable |
| Master Bedroom | Dual Sinks, Mstr Bdrm - Ground, Separate Shower, Separate Tub, Whirlpool Spa |
Exterior
| Exterior Features | Auto Sprinkler, Covered Patio, Custom Lighting, Open Patio, Open Porch, Room for Pool, Shutters, Zoned Sprinkler |
|---|---|
| Lot Description | 1/4 to 1/2 Acre, East of US-1 |
| Windows | Blinds |
| Roof | Barrel, Concrete Tile |
| Construction | CBS |
| Front Exposure | South |
Additional Information
| Date Listed | March 8th, 2025 |
|---|---|
| Days on Market | 217 |
| Zoning | RES |
| Foreclosure | No |
| Short Sale | No |
| RE / Bank Owned | No |
| HOA Fees | 143.75 |
| Parcel ID | 343842140000004909 |
Room Dimensions
| Master Bedroom | 20 x 15 |
|---|---|
| Living Room | 18 x 17 |
| Kitchen | 13 x 13 |
Listing Details
| Office | NextHome Treasure Coast |
|---|---|
| nexthometreasurecoast@gmail.com |

