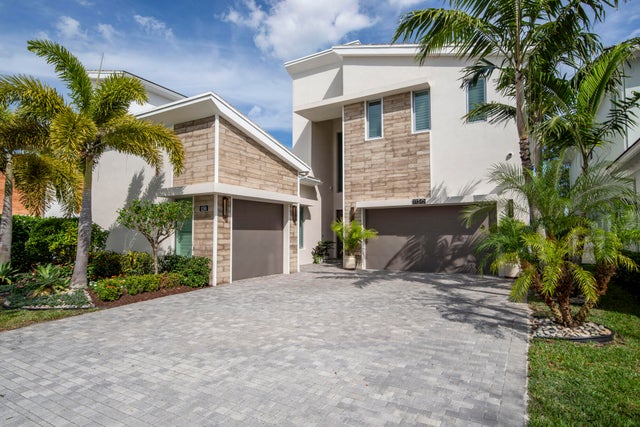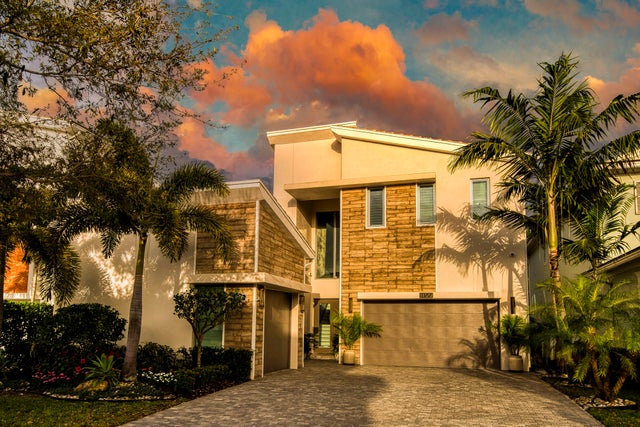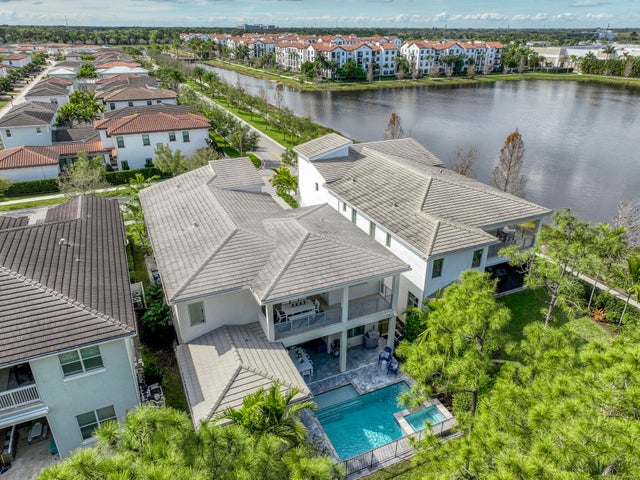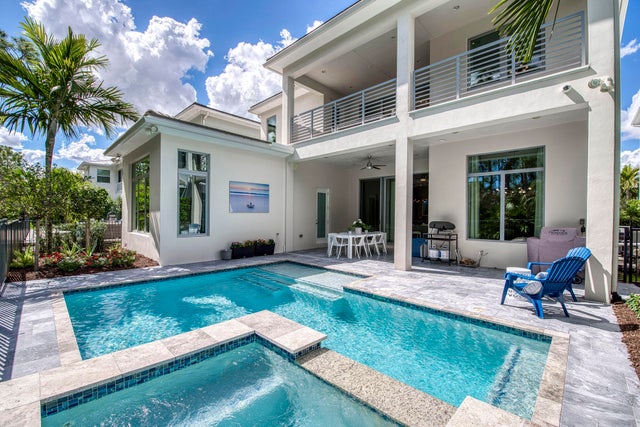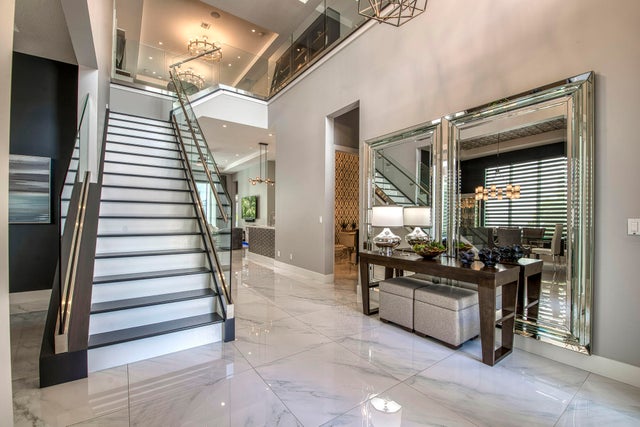About 1150 Faulkner Terrace
This ONE-OF-A-KIND immaculate, move-in-ready pool home defines luxury living in the highly sought after community of Alton. Thoughtfully designed with grand, light-filled living spaces and exquisite high-end finishes, this residence exudes elegance at every turn. Every detail has been meticulously curated to create a home that is both stunning and functional-- all in the most desirable location within Alton. Enjoy the convenience of being just a short walk or golf cart ride from world-class dining, shopping, and entertainment. This home has a unique 6-bedroom floorplan, with each spacious bedroom featuring its own en suite bath. In addition, a versatile loft, a sparkling pool and spa, and garage space for three cars - this home truly has it all. Designed forflexible and effortless living, it offers laundry rooms and lavish primary suites on both the first and second floors. At the heart of this exceptional home is a seamlessly integrated great room, gourmet kitchen, and clubroom - each space designed for both comfort and sophistication. The show-stopping kitchen boasts custom bespoke cabinetry with integrated lighting, breathtaking waterfall quartz countertops, and top-of-the-line appliances from Monogram, Thermador, and Miele. Gleaming high-gloss 32"x32" porcelain tile and imported Scandinavian Kähr hardwood flooring elevate the home's modern elegance, while soaring volume ceilings and striking designer light fixtures create a sense of grandeur. Every detail has been considered including the comfort and peace of mind that comes with a whole-house Generac natural gas (utility) generator with load-management system. This home is a true masterpiece of style and function, offering an unparalleled blend of everyday comfort and effortless entertaining. Schedule your private showing today!
Open Houses
| Sun, Oct 12th | 1:00pm - 3:00pm |
|---|
Features of 1150 Faulkner Terrace
| MLS® # | RX-11069479 |
|---|---|
| USD | $2,698,980 |
| CAD | $3,783,295 |
| CNY | 元19,230,233 |
| EUR | €2,322,502 |
| GBP | £2,021,328 |
| RUB | ₽219,342,866 |
| HOA Fees | $455 |
| Bedrooms | 6 |
| Bathrooms | 7.00 |
| Full Baths | 6 |
| Half Baths | 1 |
| Total Square Footage | 6,505 |
| Living Square Footage | 4,839 |
| Square Footage | Tax Rolls |
| Acres | 0.00 |
| Year Built | 2018 |
| Type | Residential |
| Sub-Type | Single Family Detached |
| Restrictions | Buyer Approval, Lease OK w/Restrict |
| Style | Contemporary |
| Unit Floor | 0 |
| Status | Active |
| HOPA | No Hopa |
| Membership Equity | No |
Community Information
| Address | 1150 Faulkner Terrace |
|---|---|
| Area | 5320 |
| Subdivision | Alton |
| Development | Alton |
| City | Palm Beach Gardens |
| County | Palm Beach |
| State | FL |
| Zip Code | 33418 |
Amenities
| Amenities | Bike - Jog, Cabana, Clubhouse, Community Room, Dog Park, Exercise Room, Fitness Trail, Game Room, Pickleball, Playground, Pool, Sidewalks, Spa-Hot Tub, Street Lights, Tennis, Park |
|---|---|
| Utilities | Cable, 3-Phase Electric, Gas Natural, Public Sewer, Public Water |
| Parking | 2+ Spaces, Driveway, Garage - Attached, Street |
| # of Garages | 3 |
| View | Pool, Preserve |
| Is Waterfront | No |
| Waterfront | None |
| Has Pool | Yes |
| Pool | Heated, Inground |
| Pets Allowed | Restricted |
| Subdivision Amenities | Bike - Jog, Cabana, Clubhouse, Community Room, Dog Park, Exercise Room, Fitness Trail, Game Room, Pickleball, Playground, Pool, Sidewalks, Spa-Hot Tub, Street Lights, Community Tennis Courts, Park |
| Security | Security Sys-Owned, Security Light |
Interior
| Interior Features | Bar, Built-in Shelves, Closet Cabinets, Foyer, Cook Island, Pantry, Second/Third Floor Concrete, Split Bedroom, Upstairs Living Area, Volume Ceiling, Walk-in Closet, Wet Bar |
|---|---|
| Appliances | Auto Garage Open, Central Vacuum, Dishwasher, Dryer, Freezer, Ice Maker, Microwave, Refrigerator, Smoke Detector, Washer, Water Heater - Gas, Range - Gas, Generator Whle House |
| Heating | Central |
| Cooling | Ceiling Fan, Central |
| Fireplace | No |
| # of Stories | 2 |
| Stories | 2.00 |
| Furnished | Furniture Negotiable |
| Master Bedroom | 2 Master Baths, 2 Master Suites, Dual Sinks, Mstr Bdrm - Ground, Mstr Bdrm - Upstairs, Separate Shower |
Exterior
| Exterior Features | Auto Sprinkler, Covered Balcony, Covered Patio, Custom Lighting, Fence |
|---|---|
| Lot Description | Sidewalks, West of US-1 |
| Windows | Drapes, Impact Glass, Plantation Shutters |
| Roof | Flat Tile |
| Construction | CBS, Concrete |
| Front Exposure | West |
School Information
| Elementary | Marsh Pointe Elementary |
|---|---|
| Middle | Watson B. Duncan Middle School |
| High | William T. Dwyer High School |
Additional Information
| Date Listed | March 8th, 2025 |
|---|---|
| Days on Market | 217 |
| Zoning | PCD(ci |
| Foreclosure | No |
| Short Sale | No |
| RE / Bank Owned | No |
| HOA Fees | 454.67 |
| Parcel ID | 52424126020003040 |
Room Dimensions
| Master Bedroom | 17 x 14 |
|---|---|
| Bedroom 2 | 12 x 11 |
| Bedroom 3 | 14 x 11 |
| Bedroom 4 | 14 x 11 |
| Bedroom 5 | 12 x 11 |
| Dining Room | 11 x 10 |
| Family Room | 14 x 11 |
| Living Room | 21 x 17 |
| Kitchen | 16 x 11 |
| Loft | 22 x 16 |
| Bonus Room | 12 x 11 |
Listing Details
| Office | Echo Fine Properties |
|---|---|
| jeff@jeffrealty.com |

