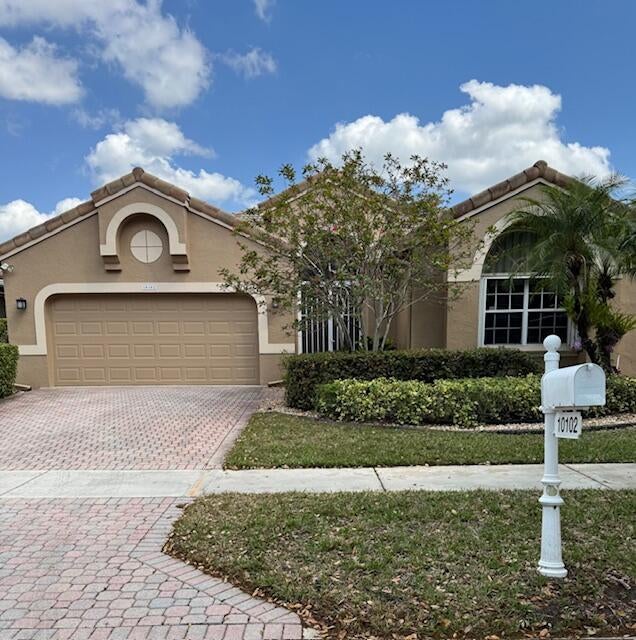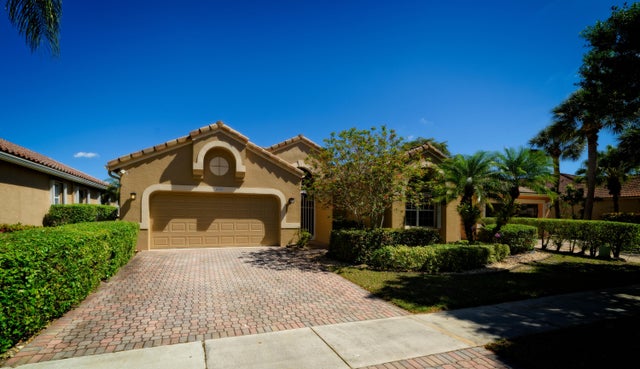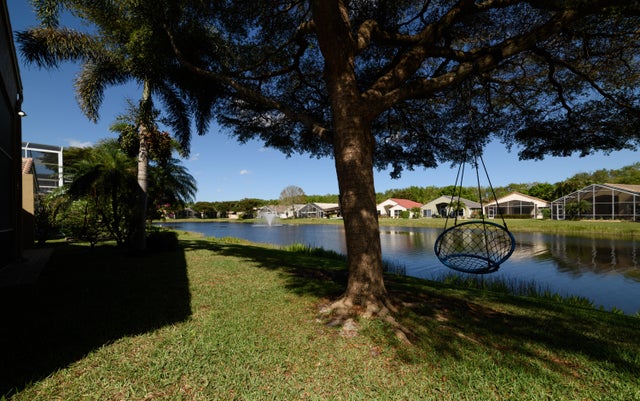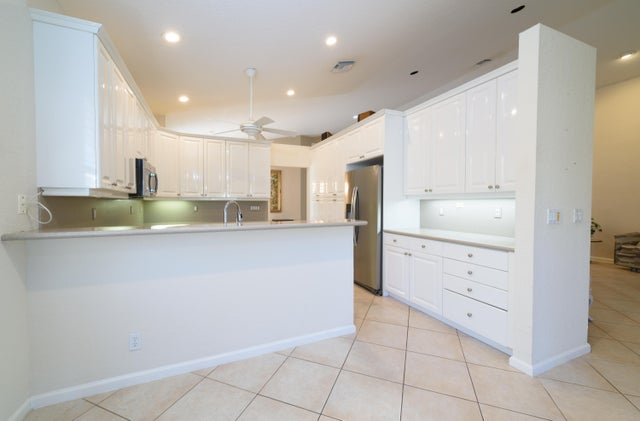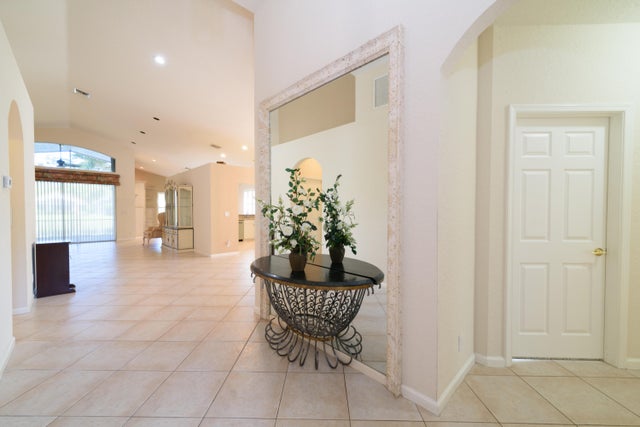About 10102 Diamond Lake Road
LARGEST MODEL with SUPER HIGH CEILINGS, tropical back and front yard landscaping. ABSOLUTELY PERFECT LOCATION in the MUCH DESIRED CLUB. GEORGEOUS LAKE VIEW. THREE LARGE BEDROOMS allow TONS OF LIGHT to stream in and more closets than you can count! HUGE primary closet. Primary bedroom, family room and screened in lanai overlook palm, elm, and fruit trees along the lovely Diamond Lake. Large kitchen with stainless appliances and double sink. Enormous dining room.THE CLUB HAS IT ALL! Mature landscaping line the creatively curving roads and cul de sacs where many different home models exist (THIS BEING THE LARGEST FLOORPLAN). Once renowned for its exceptional TENNIS program it still employs a tennis pro and has just added newly built pickle ball courts with night lighting. KnowKnown for its WARM and FRIENDLY population, The Club offers an exceptionally active social life including ENTERTAINMENT, LIVE SHOWS, SPECIAL ACTIVITIES, EVENTS AND TRIPS. The BRAND NEW, STUNNING Clubhouse and social hall are always buzzing with action. The Club offers seasonal minyanim within its gates, as well as many more houses of worship within walking distance.
Features of 10102 Diamond Lake Road
| MLS® # | RX-11069637 |
|---|---|
| USD | $636,000 |
| CAD | $893,167 |
| CNY | 元4,532,390 |
| EUR | €547,323 |
| GBP | £476,329 |
| RUB | ₽50,084,364 |
| HOA Fees | $701 |
| Bedrooms | 3 |
| Bathrooms | 3.00 |
| Full Baths | 2 |
| Half Baths | 1 |
| Total Square Footage | 3,378 |
| Living Square Footage | 2,666 |
| Square Footage | Tax Rolls |
| Acres | 0.14 |
| Year Built | 1997 |
| Type | Residential |
| Sub-Type | Single Family Detached |
| Unit Floor | 0 |
| Status | Active |
| HOPA | Yes-Verified |
| Membership Equity | No |
Community Information
| Address | 10102 Diamond Lake Road |
|---|---|
| Area | 4610 |
| Subdivision | THE CLUB AT INDIAN LAKES |
| City | Boynton Beach |
| County | Palm Beach |
| State | FL |
| Zip Code | 33437 |
Amenities
| Amenities | Clubhouse, Community Room, Exercise Room, Manager on Site, Pickleball, Pool, Tennis, Basketball, Game Room, Library, Shuffleboard, Spa-Hot Tub, Billiards, Street Lights, Internet Included |
|---|---|
| Utilities | Public Sewer, Public Water, Cable |
| Parking | Garage - Attached, 2+ Spaces, Driveway |
| # of Garages | 2 |
| View | Lake |
| Is Waterfront | Yes |
| Waterfront | Lake |
| Has Pool | No |
| Pets Allowed | Yes |
| Subdivision Amenities | Clubhouse, Community Room, Exercise Room, Manager on Site, Pickleball, Pool, Community Tennis Courts, Basketball, Game Room, Library, Shuffleboard, Spa-Hot Tub, Billiards, Street Lights, Internet Included |
| Security | Gate - Manned |
Interior
| Interior Features | Entry Lvl Lvng Area, Walk-in Closet, Ctdrl/Vault Ceilings, Split Bedroom, Built-in Shelves, Roman Tub, French Door, Custom Mirror |
|---|---|
| Appliances | Dishwasher, Disposal, Microwave, Range - Electric, Washer, Dryer, Refrigerator, Water Heater - Elec, Ice Maker, Smoke Detector, Auto Garage Open, Freezer, Storm Shutters |
| Heating | Electric |
| Cooling | Central, Ceiling Fan |
| Fireplace | No |
| # of Stories | 1 |
| Stories | 1.00 |
| Furnished | Unfurnished |
| Master Bedroom | Dual Sinks, Separate Shower, Separate Tub |
Exterior
| Exterior Features | Room for Pool |
|---|---|
| Lot Description | < 1/4 Acre |
| Windows | Awning, Plantation Shutters, Blinds, Verticals |
| Construction | CBS |
| Front Exposure | West |
Additional Information
| Date Listed | March 9th, 2025 |
|---|---|
| Days on Market | 220 |
| Zoning | RTU |
| Foreclosure | No |
| Short Sale | No |
| RE / Bank Owned | No |
| HOA Fees | 701 |
| Parcel ID | 00424527030001850 |
Room Dimensions
| Master Bedroom | 15 x 13 |
|---|---|
| Dining Room | 14 x 11 |
| Living Room | 23 x 16 |
| Kitchen | 14 x 13 |
Listing Details
| Office | Lang Realty/ BR |
|---|---|
| regionalmanagement@langrealty.com |

