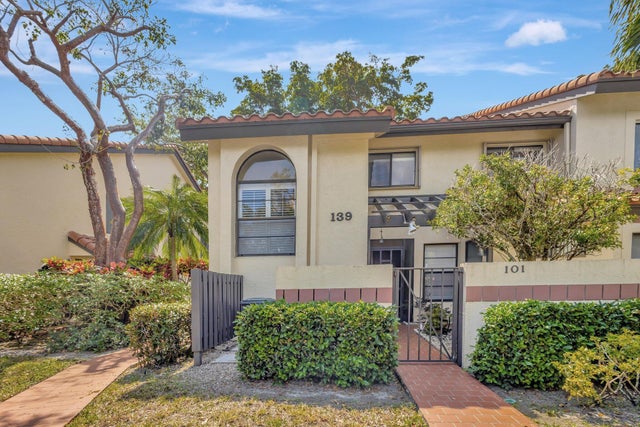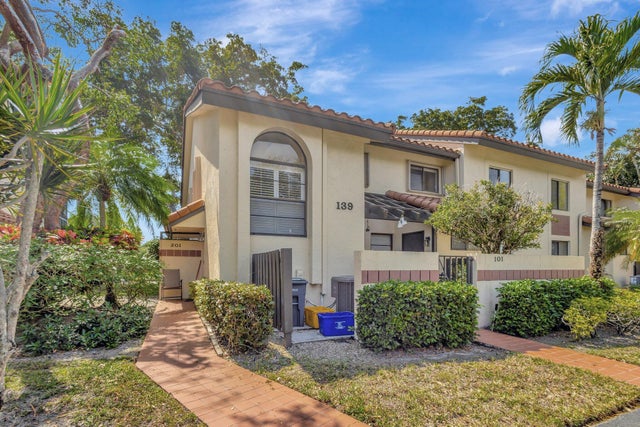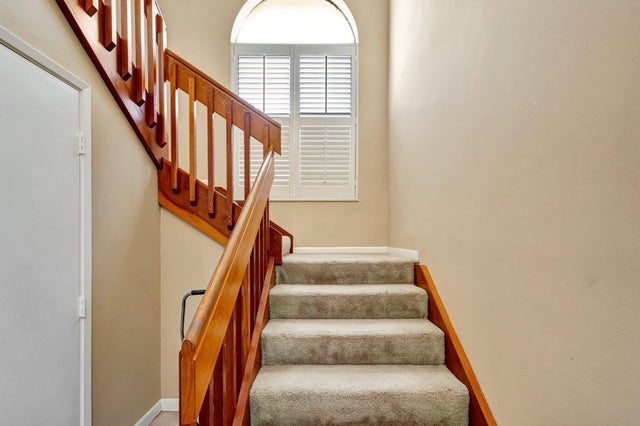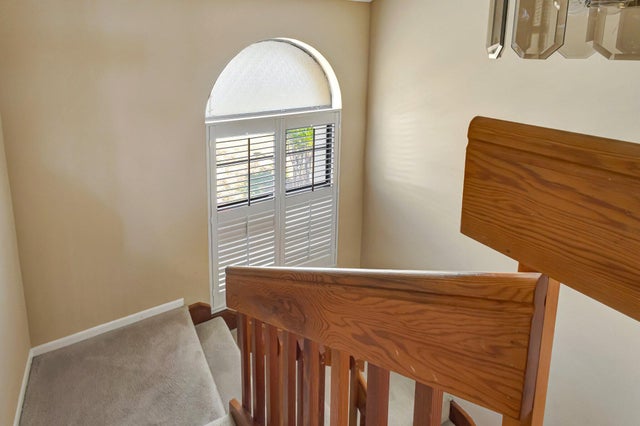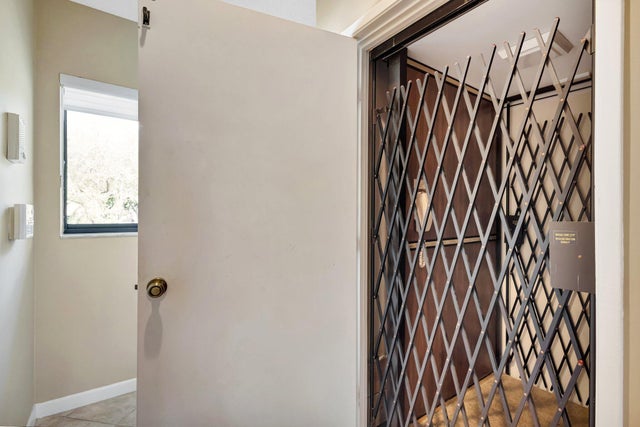About 5904 S End Lake Drive #201
OPEN, SPACIOUS AND NEUTRAL CORNER CONDO ! 3 BEDROOM CONDO WITH INTERIOR PRIVATE ELEVATOR! SOARING CEILINGS! ENCLOSED LANAI WITH SERENE VIEW OF LAKE AND FOUNTAIN!FULL SIZED WASHER DRYER! UPDATE PRIMARY BATH! CONVENIENT LOCATION IN THE HEART OF BOYNTON BEACH !
Features of 5904 S End Lake Drive #201
| MLS® # | RX-11069676 |
|---|---|
| USD | $275,000 |
| CAD | $384,841 |
| CNY | 元1,959,100 |
| EUR | €237,054 |
| GBP | £206,093 |
| RUB | ₽22,343,943 |
| HOA Fees | $810 |
| Bedrooms | 3 |
| Bathrooms | 2.00 |
| Full Baths | 2 |
| Total Square Footage | 1,784 |
| Living Square Footage | 1,784 |
| Square Footage | Tax Rolls |
| Acres | 0.00 |
| Year Built | 1989 |
| Type | Residential |
| Sub-Type | Condo or Coop |
| Unit Floor | 2 |
| Status | Pending |
| HOPA | Yes-Verified |
| Membership Equity | No |
Community Information
| Address | 5904 S End Lake Drive #201 |
|---|---|
| Area | 4610 |
| Subdivision | PALM CHASE LAKES CONDO |
| City | Boynton Beach |
| County | Palm Beach |
| State | FL |
| Zip Code | 33437 |
Amenities
| Amenities | Bike - Jog, Billiards, Clubhouse, Exercise Room, Library, Manager on Site, Pool, Tennis |
|---|---|
| Utilities | Cable, 3-Phase Electric, Public Sewer, Public Water |
| Parking | Assigned |
| View | Lake |
| Is Waterfront | Yes |
| Waterfront | Lake |
| Has Pool | No |
| Pets Allowed | Yes |
| Unit | Corner |
| Subdivision Amenities | Bike - Jog, Billiards, Clubhouse, Exercise Room, Library, Manager on Site, Pool, Community Tennis Courts |
| Security | Gate - Unmanned, Entry Card |
Interior
| Interior Features | Ctdrl/Vault Ceilings, Pantry, Walk-in Closet, Elevator, Upstairs Living Area |
|---|---|
| Appliances | Dishwasher, Disposal, Dryer, Microwave, Range - Electric, Refrigerator, Water Heater - Elec |
| Heating | Central, Electric |
| Cooling | Ceiling Fan, Central, Electric |
| Fireplace | No |
| # of Stories | 2 |
| Stories | 2.00 |
| Furnished | Furnished |
| Master Bedroom | Separate Shower, Combo Tub/Shower |
Exterior
| Exterior Features | Covered Balcony, Screened Balcony, Auto Sprinkler |
|---|---|
| Lot Description | < 1/4 Acre, Corner Lot, West of US-1 |
| Windows | Verticals, Single Hung Metal, Sliding |
| Construction | CBS |
| Front Exposure | North |
Additional Information
| Date Listed | March 9th, 2025 |
|---|---|
| Days on Market | 227 |
| Zoning | RS |
| Foreclosure | No |
| Short Sale | No |
| RE / Bank Owned | No |
| HOA Fees | 810 |
| Parcel ID | 00424526281392010 |
Room Dimensions
| Master Bedroom | 16 x 13 |
|---|---|
| Living Room | 18 x 13 |
| Kitchen | 14 x 11 |
Listing Details
| Office | The Keyes Company |
|---|---|
| mikepappas@keyes.com |

