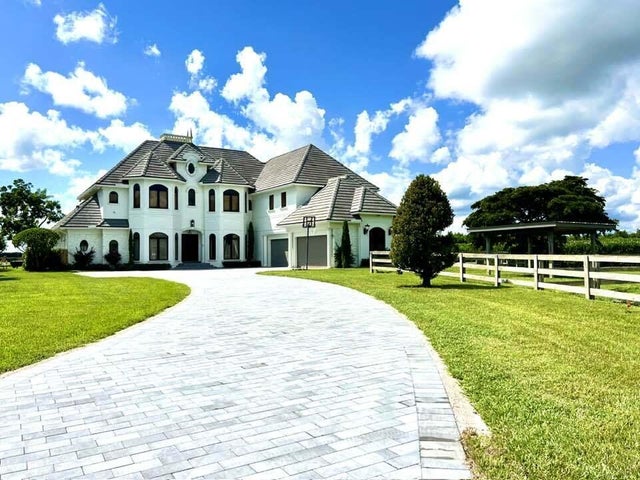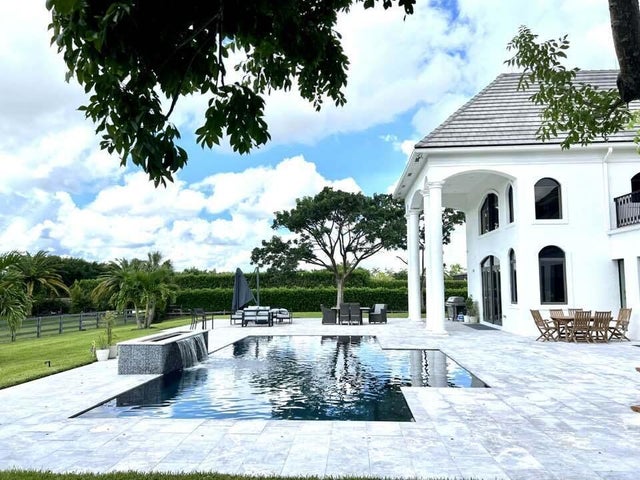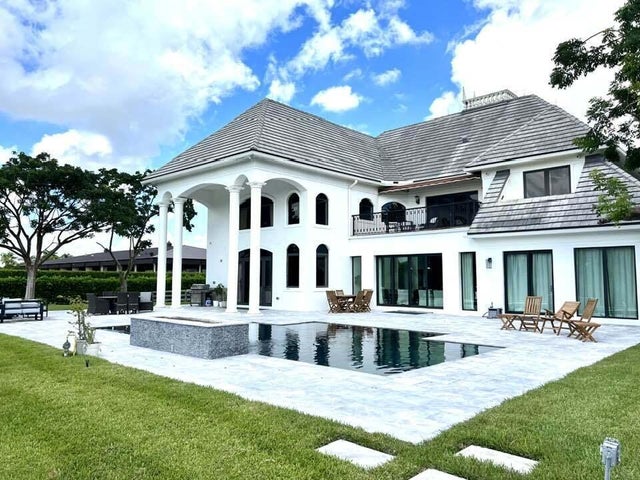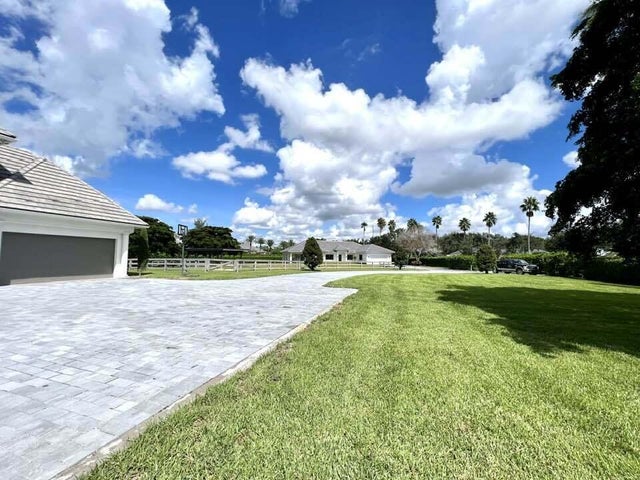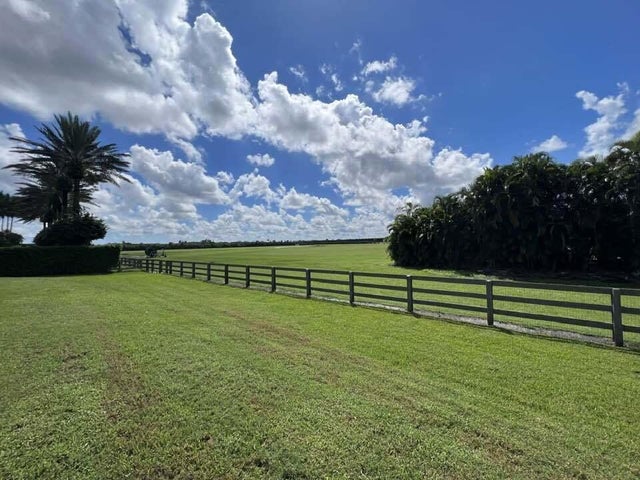About 3585 Aiken Court
Location, Location, Location. This is a one of a kind estate home and If you love POLO this is the house for you!! Right on the main Polo Fields of the Grand Champions Polo club. Over 2 acres , horses welcome, AG Property, Brand new 3/2 guest house, impact glass ,Main House is a 4/4.2 and has tons of upgrades, remodeled Kitchen, Master bedroom ground floor with New pool and spa, room for barn or tennis court, gated with Stunning views of POLO with a fantastic location in Palm Beach POLO . Golf cart easily to the New horse show grounds .
Features of 3585 Aiken Court
| MLS® # | RX-11069702 |
|---|---|
| USD | $6,899,999 |
| CAD | $9,712,646 |
| CNY | 元49,269,443 |
| EUR | €5,972,135 |
| GBP | £5,201,833 |
| RUB | ₽552,059,950 |
| HOA Fees | $139 |
| Bedrooms | 4 |
| Bathrooms | 6.00 |
| Full Baths | 4 |
| Half Baths | 2 |
| Total Square Footage | 7,213 |
| Living Square Footage | 5,580 |
| Square Footage | Owner |
| Acres | 2.07 |
| Year Built | 2004 |
| Type | Residential |
| Sub-Type | Single Family Detached |
| Restrictions | None |
| Style | Tudor, European |
| Unit Floor | 0 |
| Status | Price Change |
| HOPA | No Hopa |
| Membership Equity | No |
Community Information
| Address | 3585 Aiken Court |
|---|---|
| Area | 5520 |
| Subdivision | SOUTHFIELDS |
| Development | SOUTHFIELDS |
| City | Wellington |
| County | Palm Beach |
| State | FL |
| Zip Code | 33414 |
Amenities
| Amenities | Bike - Jog, Horse Trails, Horses Permitted |
|---|---|
| Utilities | Public Sewer, Public Water |
| Parking | 2+ Spaces, Garage - Attached, Driveway |
| # of Garages | 5 |
| View | Garden, Other |
| Is Waterfront | No |
| Waterfront | None |
| Has Pool | Yes |
| Pool | Inground, Heated, Child Gate, Spa, Salt Water |
| Pets Allowed | Yes |
| Unit | Corner |
| Subdivision Amenities | Bike - Jog, Horse Trails, Horses Permitted |
| Security | Gate - Unmanned, Security Sys-Owned |
| Guest House | Yes |
Interior
| Interior Features | Pantry, Split Bedroom, Walk-in Closet, Wet Bar, Ctdrl/Vault Ceilings, Fireplace(s), Bar, Volume Ceiling, Built-in Shelves, Laundry Tub |
|---|---|
| Appliances | Dishwasher, Disposal, Freezer, Microwave, Range - Electric, Refrigerator, Smoke Detector, Wall Oven, Washer, Dryer, Auto Garage Open |
| Heating | Central, Electric |
| Cooling | Central, Electric |
| Fireplace | Yes |
| # of Stories | 2 |
| Stories | 2.00 |
| Furnished | Furniture Negotiable |
| Master Bedroom | Dual Sinks, Separate Shower, Separate Tub, Whirlpool Spa, Mstr Bdrm - Ground, Mstr Bdrm - Sitting |
Exterior
| Exterior Features | Fence, Summer Kitchen, Built-in Grill, Outdoor Shower, Covered Patio, Open Balcony, Auto Sprinkler, Zoned Sprinkler |
|---|---|
| Lot Description | 2 to <5 Acres, Corner Lot, Private Road |
| Roof | Concrete Tile |
| Construction | CBS, Concrete |
| Front Exposure | North |
School Information
| Middle | Polo Park Middle School |
|---|---|
| High | Wellington High School |
Additional Information
| Date Listed | March 10th, 2025 |
|---|---|
| Days on Market | 218 |
| Zoning | EOZD(c |
| Foreclosure | No |
| Short Sale | No |
| RE / Bank Owned | No |
| HOA Fees | 139 |
| Parcel ID | 73414421080000070 |
Room Dimensions
| Master Bedroom | 17 x 16 |
|---|---|
| Bedroom 2 | 16 x 12 |
| Bedroom 3 | 16 x 12 |
| Bedroom 4 | 15 x 12 |
| Den | 15 x 12 |
| Dining Room | 17 x 13 |
| Family Room | 25 x 22 |
| Living Room | 26 x 25 |
| Kitchen | 18 x 13 |
| Patio | 22 x 12 |
| Porch | 22 x 12 |
Listing Details
| Office | Destiny International Properties |
|---|---|
| marysue@destinyinter.com |

