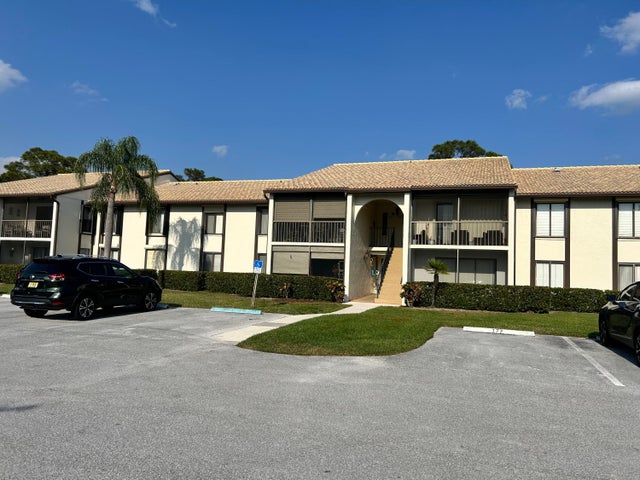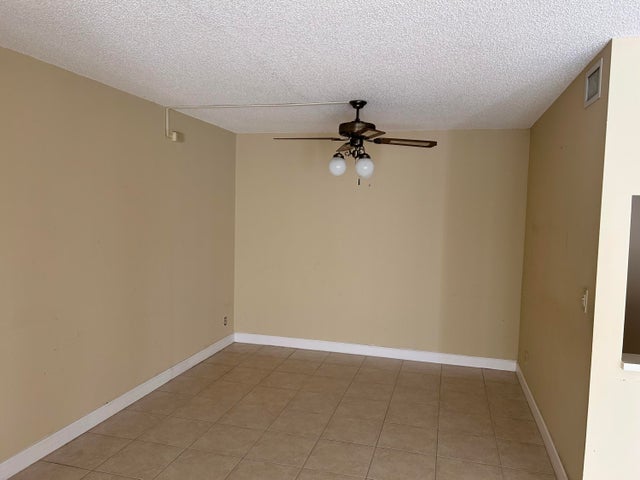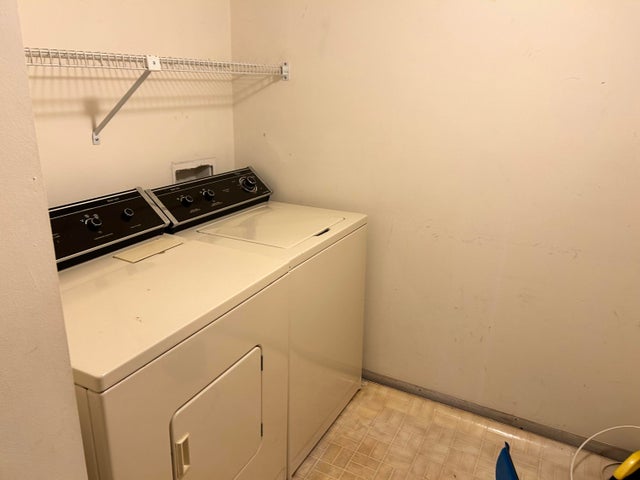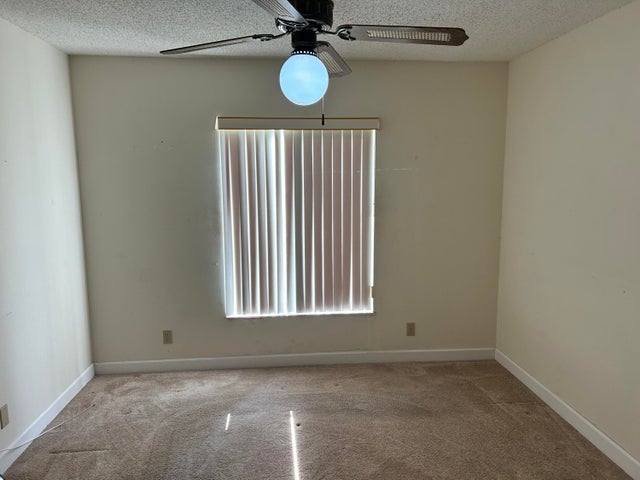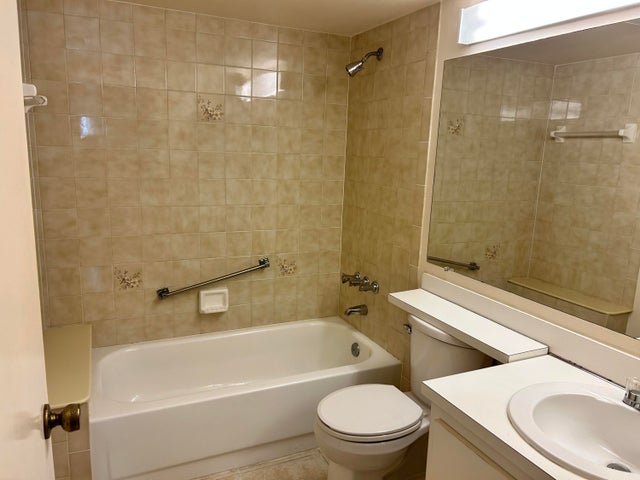About 1575 Sw Silver Pine Way #1081
LOWEST PRICED 3/2 in Pine Ridge,Ground floor Condo, NO STEPS!! . Well maintained and in good condition. Located in highly desirable Pine Ridge of Martin Downs. Amenities include; Unmanned gate, Tennis, club house, pool and BBQ area This is an all age community. Assigned parking spot right near the front door with plenty of guest parking available.
Features of 1575 Sw Silver Pine Way #1081
| MLS® # | RX-11069783 |
|---|---|
| USD | $209,900 |
| CAD | $294,248 |
| CNY | 元1,493,390 |
| EUR | €180,621 |
| GBP | £157,199 |
| RUB | ₽16,955,239 |
| HOA Fees | $659 |
| Bedrooms | 3 |
| Bathrooms | 2.00 |
| Full Baths | 2 |
| Total Square Footage | 1,468 |
| Living Square Footage | 1,468 |
| Square Footage | Tax Rolls |
| Acres | 0.00 |
| Year Built | 1987 |
| Type | Residential |
| Sub-Type | Condo or Coop |
| Restrictions | Buyer Approval, Lease OK w/Restrict, No Lease First 2 Years, No RV |
| Style | < 4 Floors |
| Unit Floor | 1 |
| Status | Price Change |
| HOPA | No Hopa |
| Membership Equity | No |
Community Information
| Address | 1575 Sw Silver Pine Way #1081 |
|---|---|
| Area | 9 - Palm City |
| Subdivision | PINE RIDGE AT MARTIN DOWNS CONDO |
| City | Palm City |
| County | Martin |
| State | FL |
| Zip Code | 34990 |
Amenities
| Amenities | Clubhouse, Pool, Tennis |
|---|---|
| Utilities | Cable, 3-Phase Electric, Public Sewer, Public Water |
| Parking | Assigned, Guest |
| View | Garden |
| Is Waterfront | No |
| Waterfront | None |
| Has Pool | No |
| Pets Allowed | Restricted |
| Subdivision Amenities | Clubhouse, Pool, Community Tennis Courts |
| Security | Gate - Unmanned |
Interior
| Interior Features | Split Bedroom, Walk-in Closet |
|---|---|
| Appliances | Dishwasher, Dryer, Range - Electric, Refrigerator, Washer |
| Heating | Central, Electric |
| Cooling | Ceiling Fan, Central, Electric |
| Fireplace | No |
| # of Stories | 2 |
| Stories | 2.00 |
| Furnished | Unfurnished |
| Master Bedroom | Separate Shower |
Exterior
| Exterior Features | Covered Patio |
|---|---|
| Lot Description | < 1/4 Acre |
| Construction | CBS |
| Front Exposure | East |
Additional Information
| Date Listed | March 10th, 2025 |
|---|---|
| Days on Market | 215 |
| Zoning | RES |
| Foreclosure | No |
| Short Sale | No |
| RE / Bank Owned | No |
| HOA Fees | 659 |
| Parcel ID | 183841015108000411 |
Room Dimensions
| Master Bedroom | 14 x 11 |
|---|---|
| Bedroom 2 | 11 x 10 |
| Bedroom 3 | 10 x 10 |
| Living Room | 21 x 18 |
| Kitchen | 13 x 5 |
Listing Details
| Office | Destinations Realty |
|---|---|
| jfeldkampllc@gmail.com |

