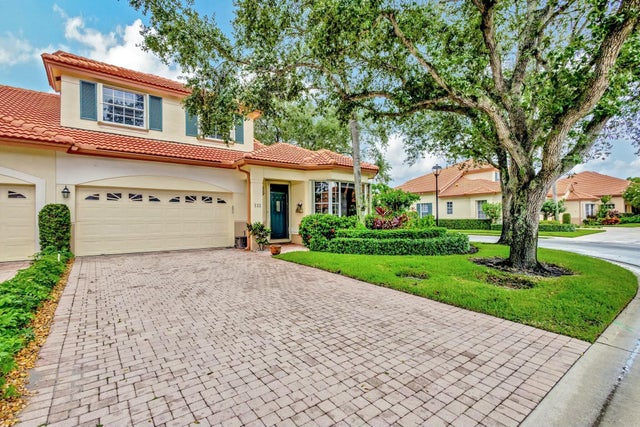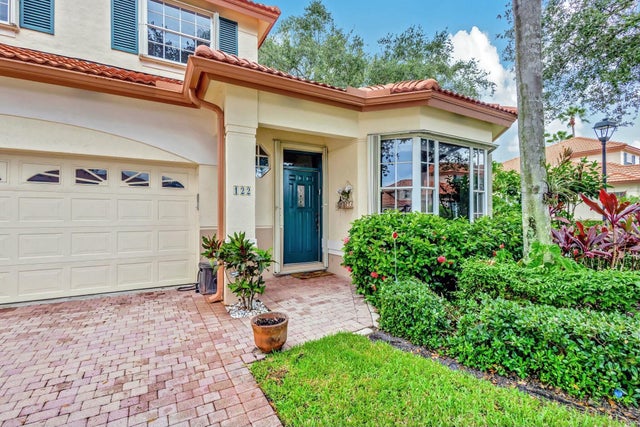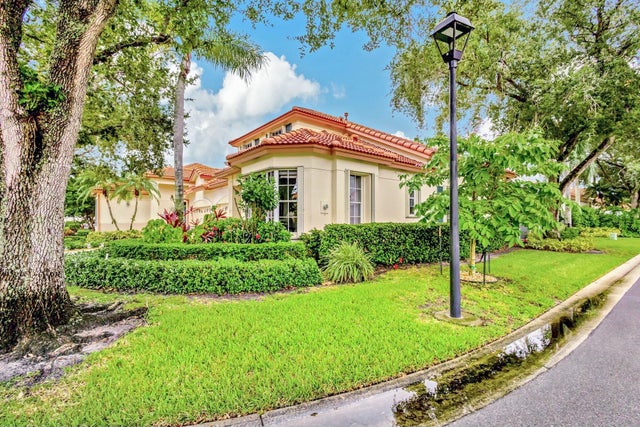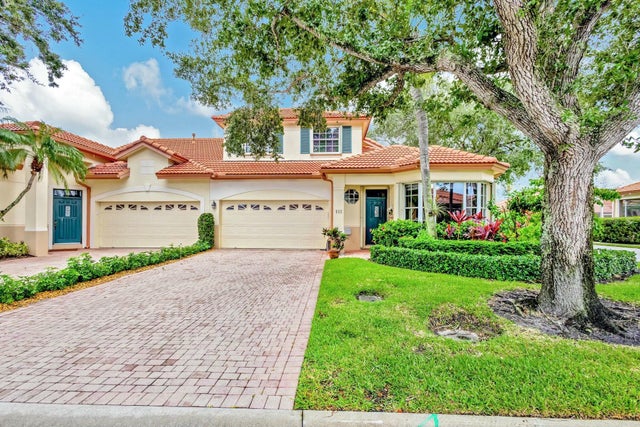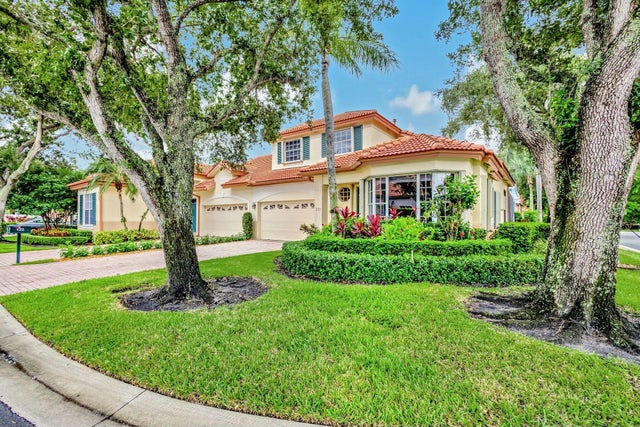About 122 Spyglass Way
Immaculate Large End Unit Townhome in Highly Sought After Community of Monterey Pointe in PGA National. Open Floor Plan with High Volume Ceilings Filled with an Abundance of Natural Light. Well Maintained & Ready for Personal Touches. Updated Kitchen with High End SS Appliances, Gas Range and Custom Kitchen Cabinetry. Oversized Primary Suite Located on the First Floor Comes Complete with Updated Bathroom. Private Gardens & Oversized Screen Patio Surrounds the Rear Exterior. Hurricane Protection Includes a Complete Set of Accordion Shutters & Newer Roof, Also Brand New AC & Electric Shades. Within Walking Distance of World Class Amenities at PGA National Resort and Golf Club
Features of 122 Spyglass Way
| MLS® # | RX-11069875 |
|---|---|
| USD | $670,000 |
| CAD | $939,240 |
| CNY | 元4,766,896 |
| EUR | €576,542 |
| GBP | £501,778 |
| RUB | ₽54,121,059 |
| HOA Fees | $416,915 |
| Bedrooms | 3 |
| Bathrooms | 3.00 |
| Full Baths | 2 |
| Half Baths | 1 |
| Total Square Footage | 1,951 |
| Living Square Footage | 1,471 |
| Square Footage | Tax Rolls |
| Acres | 0.11 |
| Year Built | 1993 |
| Type | Residential |
| Sub-Type | Townhouse / Villa / Row |
| Restrictions | Buyer Approval |
| Style | Townhouse, Mediterranean |
| Unit Floor | 0 |
| Status | Active Under Contract |
| HOPA | No Hopa |
| Membership Equity | No |
Community Information
| Address | 122 Spyglass Way |
|---|---|
| Area | 5360 |
| Subdivision | PGA |
| City | Palm Beach Gardens |
| County | Palm Beach |
| State | FL |
| Zip Code | 33418 |
Amenities
| Amenities | Golf Course, Pickleball, Picnic Area, Pool, Shuffleboard, Spa-Hot Tub, Tennis |
|---|---|
| Utilities | Cable, 3-Phase Electric, Public Sewer, Public Water, Gas Natural |
| Parking | Garage - Attached |
| # of Garages | 2 |
| View | Garden |
| Is Waterfront | No |
| Waterfront | None |
| Has Pool | No |
| Pets Allowed | Yes |
| Unit | Corner |
| Subdivision Amenities | Golf Course Community, Pickleball, Picnic Area, Pool, Shuffleboard, Spa-Hot Tub, Community Tennis Courts |
| Security | Gate - Manned, Burglar Alarm, Private Guard |
Interior
| Interior Features | Walk-in Closet, Volume Ceiling, Custom Mirror |
|---|---|
| Appliances | Dishwasher, Dryer, Microwave, Smoke Detector, Washer, Water Heater - Elec, Range - Gas |
| Heating | Central, Electric |
| Cooling | Central, Electric |
| Fireplace | No |
| # of Stories | 2 |
| Stories | 2.00 |
| Furnished | Unfurnished |
| Master Bedroom | Dual Sinks, Mstr Bdrm - Ground, Mstr Bdrm - Sitting |
Exterior
| Exterior Features | Screened Patio, Auto Sprinkler |
|---|---|
| Lot Description | < 1/4 Acre |
| Windows | Bay Window |
| Roof | Concrete Tile |
| Construction | CBS, Frame/Stucco |
| Front Exposure | North |
School Information
| Elementary | Timber Trace Elementary School |
|---|---|
| Middle | Watson B. Duncan Middle School |
| High | Palm Beach Gardens High School |
Additional Information
| Date Listed | March 10th, 2025 |
|---|---|
| Days on Market | 216 |
| Zoning | PCD(ci |
| Foreclosure | No |
| Short Sale | No |
| RE / Bank Owned | No |
| HOA Fees | 416915 |
| Parcel ID | 52424215320001220 |
Room Dimensions
| Master Bedroom | 16 x 12 |
|---|---|
| Bedroom 2 | 12 x 11 |
| Bedroom 3 | 14 x 10 |
| Family Room | 16 x 16 |
| Living Room | 17 x 12 |
| Kitchen | 11 x 11 |
Listing Details
| Office | Illustrated Properties LLC (Co |
|---|---|
| virginia@ipre.com |

