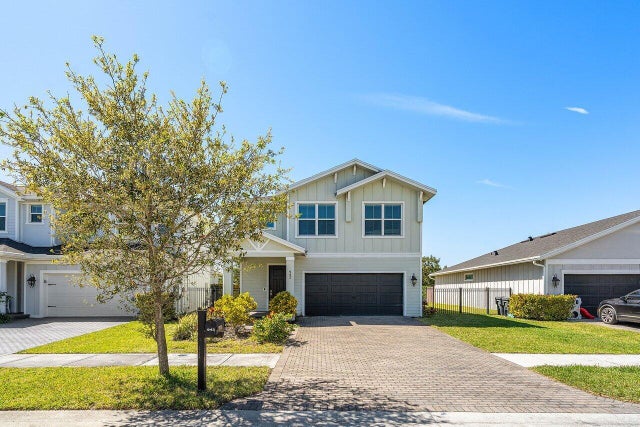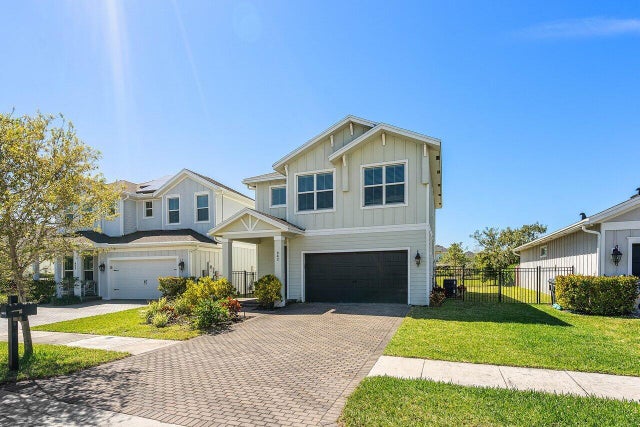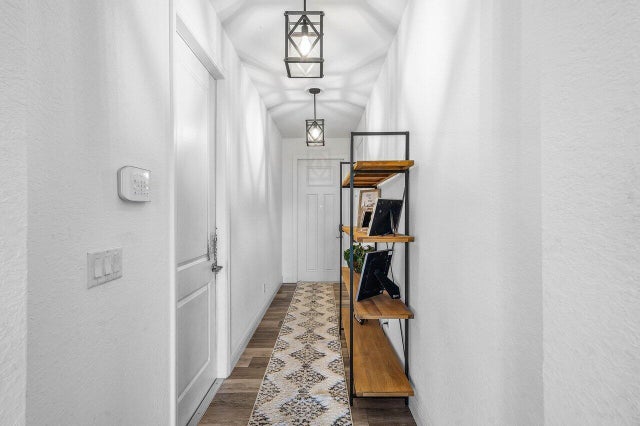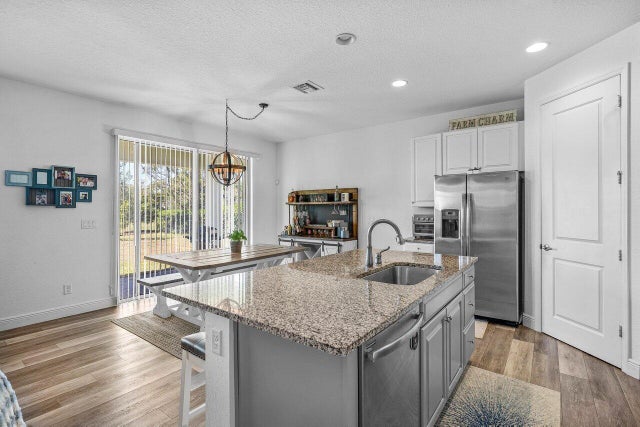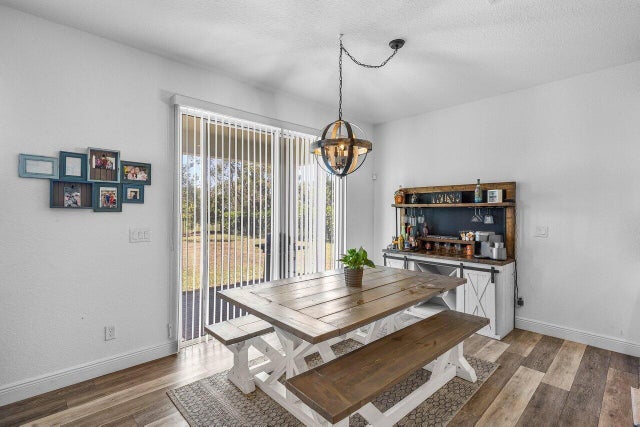About 943 Ember Ridge Run
Built in 2019, this stunning 4-bedroom, 2.5-bathroom home with a spacious 2-car garage feels brand new! Sitting on an oversized backyard, it offers endless space for entertaining, play, or relaxation. Located in Arden, South Florida's first Agrihood, enjoy a farm-to-table lifestyle with access to a 5-acre working farm where you can harvest fresh produce. Arden is known for lush green spaces, unique architecture, top-rated schools, and resort-style amenities--including a pool, fitness center, clubhouse, and event barn. Plus, you're just minutes from Publix, restaurants, and shopping. Don't miss this rare gem in a nature-rich, vibrant community--schedule your showing today!
Features of 943 Ember Ridge Run
| MLS® # | RX-11070040 |
|---|---|
| USD | $550,000 |
| CAD | $774,197 |
| CNY | 元3,927,275 |
| EUR | €476,040 |
| GBP | £414,639 |
| RUB | ₽44,004,785 |
| HOA Fees | $308 |
| Bedrooms | 4 |
| Bathrooms | 3.00 |
| Full Baths | 2 |
| Half Baths | 1 |
| Total Square Footage | 2,637 |
| Living Square Footage | 1,977 |
| Square Footage | Tax Rolls |
| Acres | 0.16 |
| Year Built | 2019 |
| Type | Residential |
| Sub-Type | Single Family Detached |
| Restrictions | Lease OK w/Restrict, Comercial Vehicles Prohibited |
| Style | < 4 Floors, Multi-Level |
| Unit Floor | 0 |
| Status | Active |
| HOPA | No Hopa |
| Membership Equity | No |
Community Information
| Address | 943 Ember Ridge Run |
|---|---|
| Area | 5590 |
| Subdivision | ARDEN PUD POD A WEST & POD B WEST |
| City | Loxahatchee |
| County | Palm Beach |
| State | FL |
| Zip Code | 33470 |
Amenities
| Amenities | Pool, Boating, Tennis, Clubhouse, Basketball, Lobby, Exercise Room, Community Room, Game Room, Spa-Hot Tub, Picnic Area, Cabana, Manager on Site, Cafe/Restaurant, Pickleball, Playground, Soccer Field |
|---|---|
| Utilities | 3-Phase Electric, Public Water, Public Sewer, Cable |
| Parking | Garage - Attached, 2+ Spaces, Driveway |
| # of Garages | 2 |
| View | Garden |
| Is Waterfront | No |
| Waterfront | None |
| Has Pool | No |
| Pets Allowed | Yes |
| Unit | Multi-Level |
| Subdivision Amenities | Pool, Boating, Community Tennis Courts, Clubhouse, Basketball, Lobby, Exercise Room, Community Room, Game Room, Spa-Hot Tub, Picnic Area, Cabana, Manager on Site, Cafe/Restaurant, Pickleball, Playground, Soccer Field |
| Security | Gate - Manned |
Interior
| Interior Features | Split Bedroom, Foyer, Walk-in Closet, Cook Island, Entry Lvl Lvng Area |
|---|---|
| Appliances | Dryer, Refrigerator, Range - Electric, Dishwasher, Water Heater - Elec, Disposal, Ice Maker, Microwave, Freezer, Washer/Dryer Hookup |
| Heating | Central, Electric |
| Cooling | Electric, Ceiling Fan, Central |
| Fireplace | No |
| # of Stories | 2 |
| Stories | 2.00 |
| Furnished | Unfurnished |
| Master Bedroom | Separate Shower, Dual Sinks |
Exterior
| Exterior Features | Fence, Covered Patio, Auto Sprinkler, Room for Pool |
|---|---|
| Lot Description | < 1/4 Acre |
| Windows | Hurricane Windows, Impact Glass |
| Roof | Comp Rolled |
| Construction | CBS, Frame/Stucco |
| Front Exposure | East |
School Information
| Elementary | Binks Forest Elementary School |
|---|---|
| Middle | Wellington Landings Middle |
| High | Wellington High School |
Additional Information
| Date Listed | March 10th, 2025 |
|---|---|
| Days on Market | 217 |
| Zoning | PUD |
| Foreclosure | No |
| Short Sale | No |
| RE / Bank Owned | No |
| HOA Fees | 308 |
| Parcel ID | 00404328020003050 |
Room Dimensions
| Master Bedroom | 12 x 15 |
|---|---|
| Living Room | 18 x 13 |
| Kitchen | 13 x 8 |
Listing Details
| Office | Keller Williams Realty Services |
|---|---|
| abarbar@kw.com |

