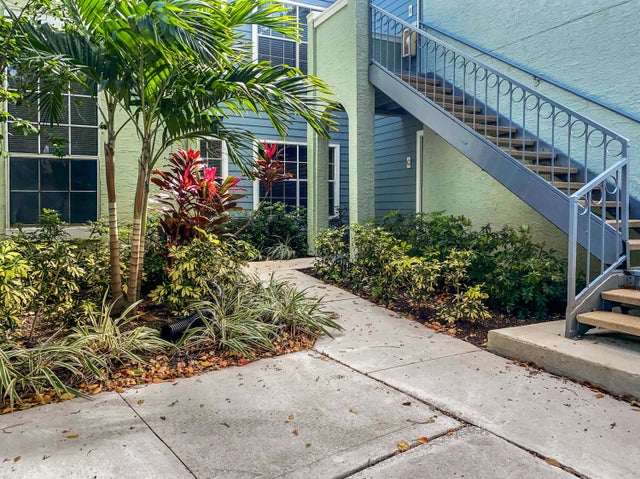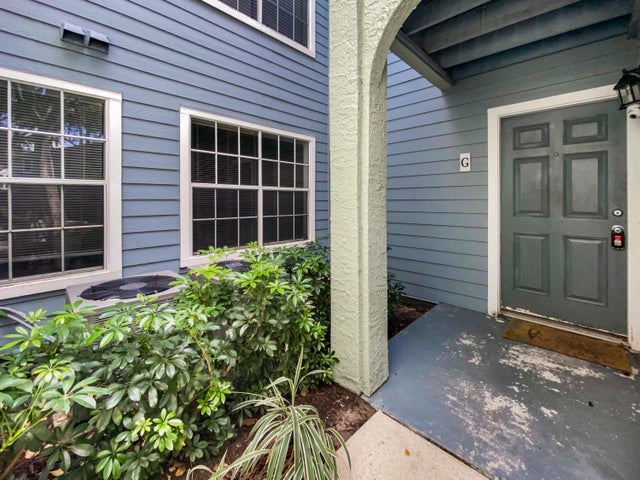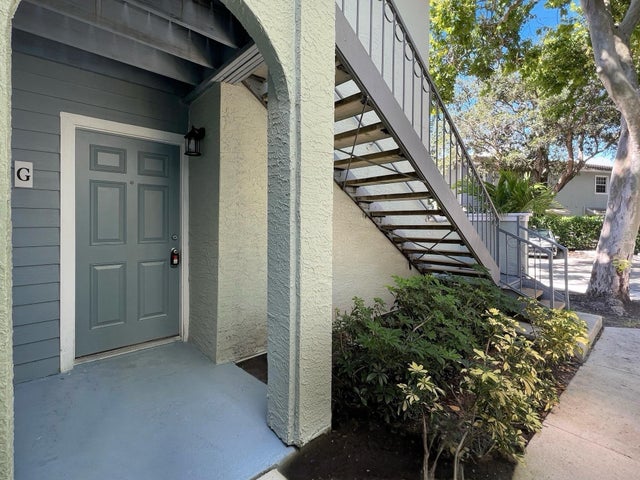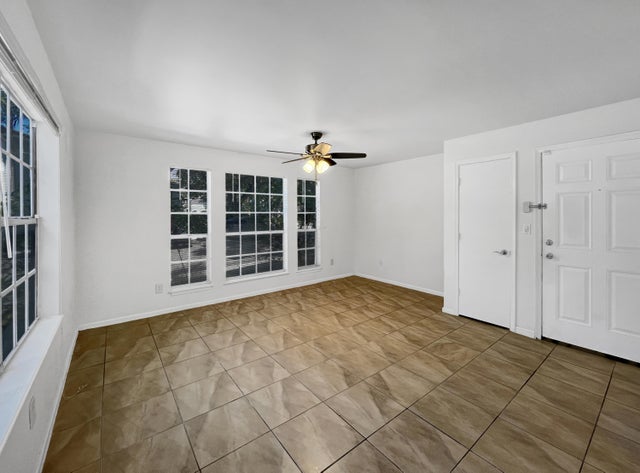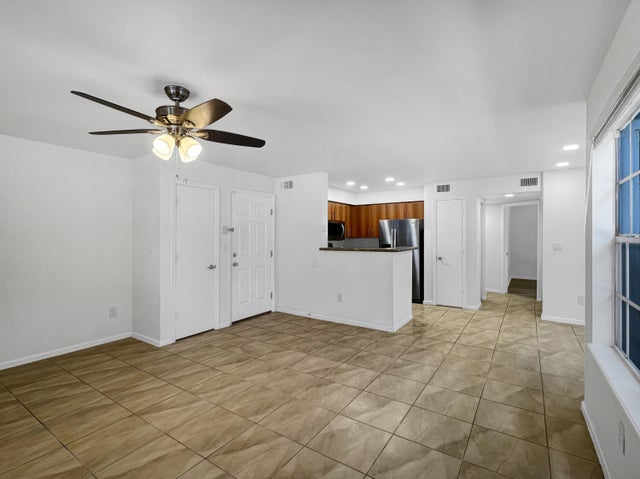About 1050 Crystal Way #g
Great East Delray Location! Charming 1st floor, corner, 2 bed/2 bath condo in the heart of Delray Beach. Unit offers a large open living/dining area with tile flooring throughout, a screened-in covered patio with storage closet and full-size washer & dryer in unit!! Updates include LVT flooring in bedrooms (08/2022), stainless steel appliances (10/2022), brand new A/C (03/2025), popcorn ceilings removed & both bathrooms completely remodeled (09/2025). This gated community features assigned resident parking, guest parking, pool, spa, clubhouse, fitness center & tennis court. East of 95, close to downtown Atlantic Ave, beaches, shopping and restaurants. Investor friendly HOA allows units to be rented right away
Features of 1050 Crystal Way #g
| MLS® # | RX-11070052 |
|---|---|
| USD | $274,900 |
| CAD | $386,446 |
| CNY | 元1,957,563 |
| EUR | €238,558 |
| GBP | £209,229 |
| RUB | ₽22,266,982 |
| HOA Fees | $669 |
| Bedrooms | 2 |
| Bathrooms | 2.00 |
| Full Baths | 2 |
| Total Square Footage | 1,049 |
| Living Square Footage | 978 |
| Square Footage | Developer |
| Acres | 0.00 |
| Year Built | 1989 |
| Type | Residential |
| Sub-Type | Condo or Coop |
| Restrictions | Buyer Approval, Comercial Vehicles Prohibited, Maximum # Vehicles, No Boat, No RV |
| Unit Floor | 1 |
| Status | Active |
| HOPA | No Hopa |
| Membership Equity | No |
Community Information
| Address | 1050 Crystal Way #g |
|---|---|
| Area | 4480 |
| Subdivision | BAHIA AT DELRAY CONDO |
| Development | Bahia Delray |
| City | Delray Beach |
| County | Palm Beach |
| State | FL |
| Zip Code | 33444 |
Amenities
| Amenities | Billiards, Clubhouse, Exercise Room, Manager on Site, Picnic Area, Pool, Sidewalks, Spa-Hot Tub, Street Lights, Tennis |
|---|---|
| Utilities | 3-Phase Electric, Public Sewer, Public Water |
| Parking | Assigned, Guest, Vehicle Restrictions |
| View | Other |
| Is Waterfront | No |
| Waterfront | None |
| Has Pool | No |
| Pets Allowed | Restricted |
| Unit | Corner |
| Subdivision Amenities | Billiards, Clubhouse, Exercise Room, Manager on Site, Picnic Area, Pool, Sidewalks, Spa-Hot Tub, Street Lights, Community Tennis Courts |
| Security | Gate - Unmanned |
Interior
| Interior Features | Entry Lvl Lvng Area, Walk-in Closet |
|---|---|
| Appliances | Dishwasher, Dryer, Microwave, Range - Electric, Refrigerator, Smoke Detector, Washer, Water Heater - Elec |
| Heating | Central, Electric |
| Cooling | Central, Electric |
| Fireplace | No |
| # of Stories | 2 |
| Stories | 2.00 |
| Furnished | Unfurnished |
| Master Bedroom | Combo Tub/Shower, Mstr Bdrm - Ground |
Exterior
| Exterior Features | Auto Sprinkler, Screened Patio |
|---|---|
| Construction | Other |
| Front Exposure | West |
School Information
| Elementary | Pine Grove Elementary School |
|---|---|
| Middle | Carver Middle School |
| High | Boca Raton Community High School |
Additional Information
| Date Listed | March 10th, 2025 |
|---|---|
| Days on Market | 238 |
| Zoning | SAD(ci |
| Foreclosure | No |
| Short Sale | No |
| RE / Bank Owned | No |
| HOA Fees | 669.05 |
| Parcel ID | 12434629450050070 |
Room Dimensions
| Master Bedroom | 15 x 11 |
|---|---|
| Living Room | 16.2 x 16 |
| Kitchen | 9.4 x 9 |
Listing Details
| Office | Intracoastal Realty Group, Inc |
|---|---|
| rottosdg@gmail.com |

