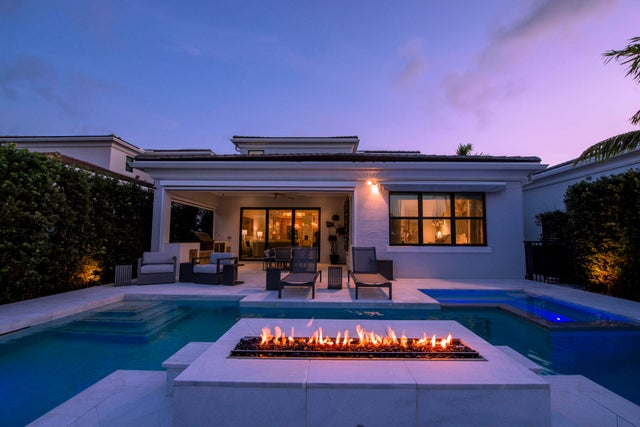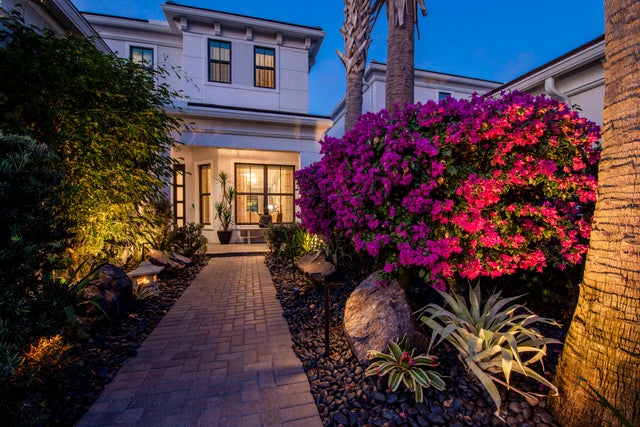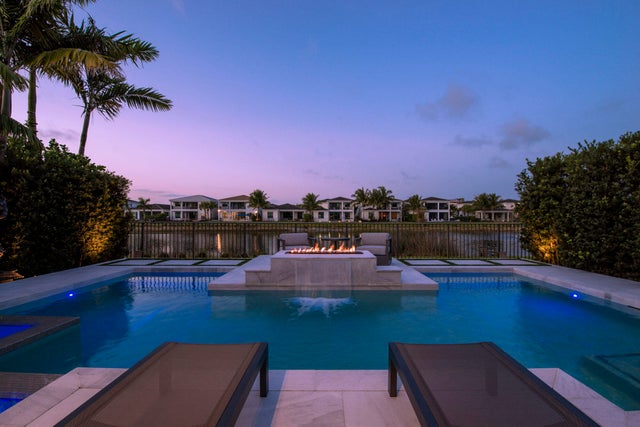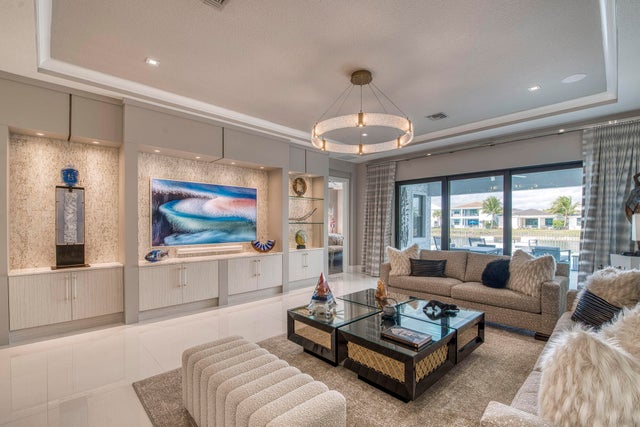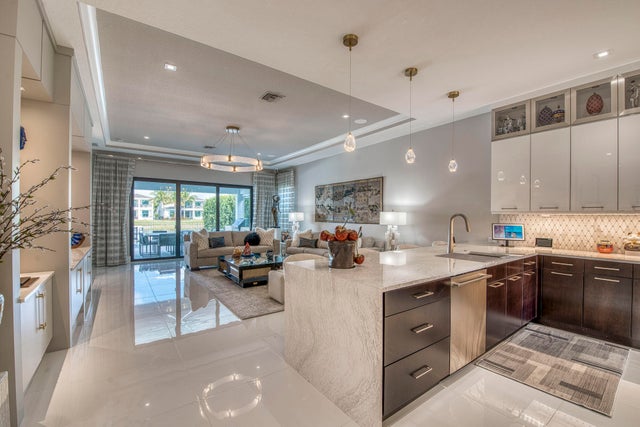About 13651 Artisan Cir Circle
A CATEGORY OF ONE! Welcome to a modern masterpiece in Artistry Palm Beach, with access to top amenities and proximity to world-class dining, shopping, and beaches. With 3,162 square feet under air, this residence has been thoughtfully curated, from the highest-tier upgrades on a prime lake-view lot to the exquisite interiors crafted by LA Design Group. Custom Jordan cabinetry, Swarovski-accented master closet, designer ceilings, and premium finishes elevate the home's elegance. Smart home technology includes two Carrier Infinity SEER 24 HVACs, a Rinnai tankless water heater, an integrated Sonos sound system, Samsung Frame TVs, and a full-home security system with 10 CCTV cameras, digital locks, and environmental monitoring.LA Design Group Custom Interiors - Bespoke enhancements featuring custom Jordan cabinetry, Swarovski-accented master closet, designer ceilings, soffits, window treatments, and premium fixtures.
Features of 13651 Artisan Cir Circle
| MLS® # | RX-11070289 |
|---|---|
| USD | $2,500,000 |
| CAD | $3,504,375 |
| CNY | 元17,812,500 |
| EUR | €2,151,278 |
| GBP | £1,872,308 |
| RUB | ₽203,172,000 |
| HOA Fees | $522 |
| Bedrooms | 3 |
| Bathrooms | 4.00 |
| Full Baths | 3 |
| Half Baths | 1 |
| Total Square Footage | 4,089 |
| Living Square Footage | 3,162 |
| Square Footage | Owner |
| Acres | 0.00 |
| Year Built | 2021 |
| Type | Residential |
| Sub-Type | Single Family Detached |
| Restrictions | Comercial Vehicles Prohibited, No Boat, No RV |
| Style | Contemporary |
| Unit Floor | 0 |
| Status | Active |
| HOPA | No Hopa |
| Membership Equity | No |
Community Information
| Address | 13651 Artisan Cir Circle |
|---|---|
| Area | 5320 |
| Subdivision | Artistry |
| City | Palm Beach Gardens |
| County | Palm Beach |
| State | FL |
| Zip Code | 33418 |
Amenities
| Amenities | Bocce Ball, Community Room, Exercise Room, Pool |
|---|---|
| Utilities | Cable, 3-Phase Electric, Gas Natural, Public Sewer, Public Water |
| Parking | Garage - Attached |
| # of Garages | 2 |
| View | Pond |
| Is Waterfront | Yes |
| Waterfront | Pond |
| Has Pool | Yes |
| Pool | Gunite, Heated, Inground |
| Pets Allowed | Restricted |
| Subdivision Amenities | Bocce Ball, Community Room, Exercise Room, Pool |
| Security | Gate - Manned, Gate - Unmanned |
Interior
| Interior Features | Bar, Built-in Shelves, Closet Cabinets, Custom Mirror, Entry Lvl Lvng Area, Fire Sprinkler, Foyer, Laundry Tub, Upstairs Living Area, Volume Ceiling, Walk-in Closet |
|---|---|
| Appliances | Cooktop, Dishwasher, Disposal, Dryer, Fire Alarm, Generator Whle House, Ice Maker, Microwave, Range - Gas, Smoke Detector, Wall Oven, Washer, Water Heater - Gas |
| Heating | Central, Gas |
| Cooling | Central, Gas |
| Fireplace | No |
| # of Stories | 2 |
| Stories | 2.00 |
| Furnished | Unfurnished |
| Master Bedroom | Dual Sinks, Mstr Bdrm - Ground |
Exterior
| Exterior Features | Auto Sprinkler, Awnings, Built-in Grill, Covered Patio, Custom Lighting, Fence, Summer Kitchen |
|---|---|
| Lot Description | < 1/4 Acre, Interior Lot, Sidewalks, West of US-1 |
| Windows | Awning, Blinds, Drapes, Impact Glass, Sliding |
| Roof | Concrete Tile |
| Construction | CBS |
| Front Exposure | South |
School Information
| Elementary | Marsh Pointe Elementary |
|---|---|
| Middle | Watson B. Duncan Middle School |
| High | William T. Dwyer High School |
Additional Information
| Date Listed | March 11th, 2025 |
|---|---|
| Days on Market | 214 |
| Zoning | PCD |
| Foreclosure | No |
| Short Sale | No |
| RE / Bank Owned | No |
| HOA Fees | 522 |
| Parcel ID | 52424126080000990 |
Room Dimensions
| Master Bedroom | 18.5 x 14.33 |
|---|---|
| Living Room | 22.67 x 18.67 |
| Kitchen | 14.67 x 14.33 |
Listing Details
| Office | Compass Florida LLC |
|---|---|
| brokerfl@compass.com |

