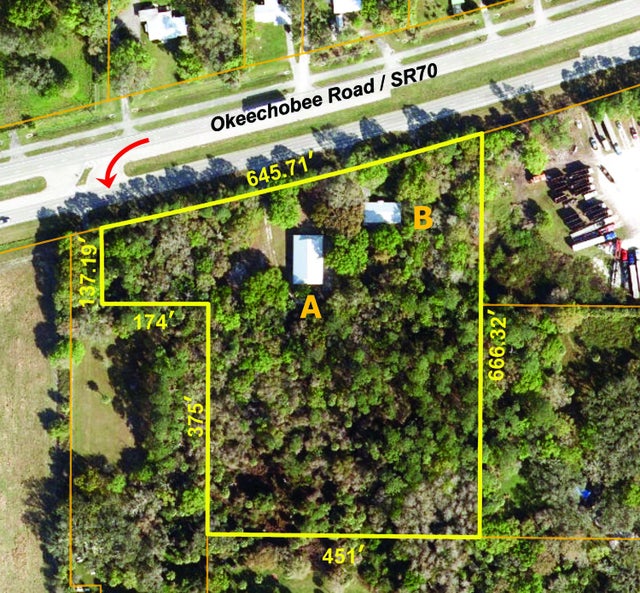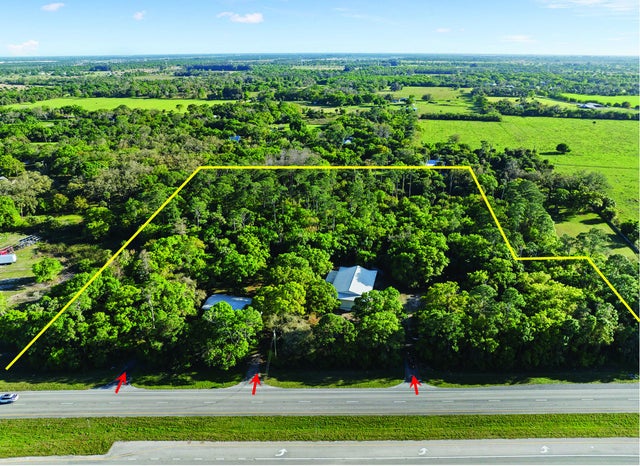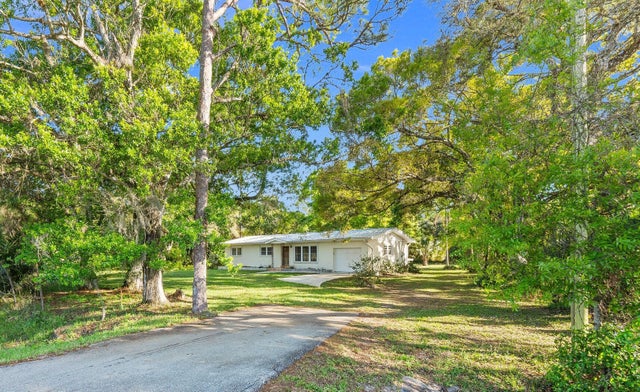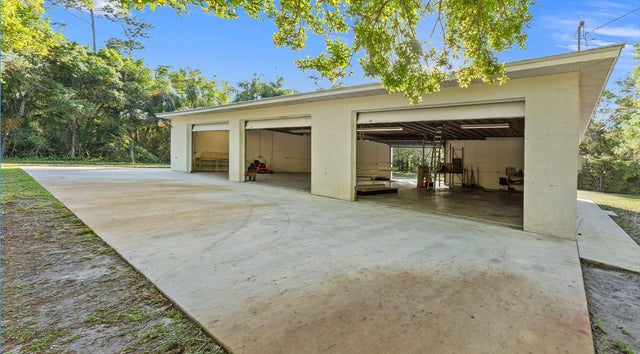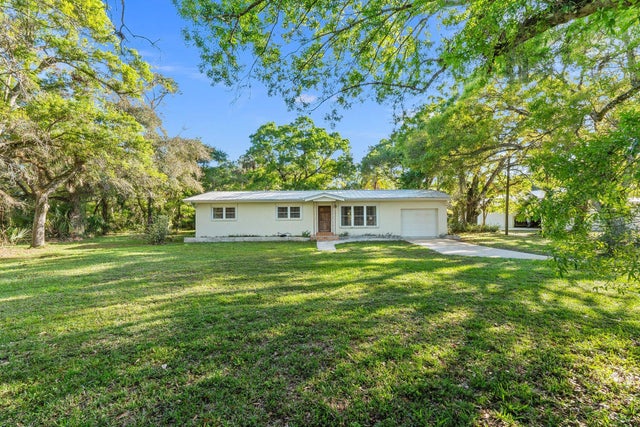About 11541 Okeechobee Road
Home or Office plus versatile Shop building on wooded acreage. Mid-century CBS 3BR home with beautiful wood floors and large deck overlooking shaded yard of virgin oaks and pines. 3,344sf CBS Shop has four 18ft wide X 10ft high roll doors and 2,000sf concrete apron. Both have metal roofs. 3 driveways onto SR70 provide quick easy access to both I-95 & Turnpike. ~ Please see our BROCHURE for additional details ~
Features of 11541 Okeechobee Road
| MLS® # | RX-11070301 |
|---|---|
| USD | $1,900,000 |
| CAD | $2,663,515 |
| CNY | 元13,518,063 |
| EUR | €1,634,971 |
| GBP | £1,422,954 |
| RUB | ₽153,477,630 |
| Bedrooms | 3 |
| Bathrooms | 1.00 |
| Full Baths | 1 |
| Total Square Footage | 2,044 |
| Living Square Footage | 1,344 |
| Square Footage | Tax Rolls |
| Acres | 6.89 |
| Year Built | 1961 |
| Type | Residential |
| Sub-Type | Single Family Detached |
| Restrictions | None |
| Unit Floor | 0 |
| Status | Active |
| HOPA | No Hopa |
| Membership Equity | No |
Community Information
| Address | 11541 Okeechobee Road |
|---|---|
| Area | 7400 |
| Subdivision | None |
| City | Fort Pierce |
| County | St. Lucie |
| State | FL |
| Zip Code | 34945 |
Amenities
| Amenities | None |
|---|---|
| Utilities | 3-Phase Electric, Well Water, Septic |
| Parking | Garage - Attached, Garage - Detached |
| # of Garages | 1 |
| Is Waterfront | No |
| Waterfront | None |
| Has Pool | No |
| Pets Allowed | Yes |
| Subdivision Amenities | None |
Interior
| Interior Features | Stack Bedrooms |
|---|---|
| Appliances | Range - Electric, Refrigerator, Water Heater - Elec, Water Softener-Owned, Storm Shutters |
| Heating | Central Individual |
| Cooling | Central Individual |
| Fireplace | No |
| # of Stories | 1 |
| Stories | 1.00 |
| Furnished | Unfurnished |
| Master Bedroom | None |
Exterior
| Exterior Features | Deck |
|---|---|
| Lot Description | 5 to <10 Acres, Treed Lot, Public Road, Paved Road |
| Roof | Metal |
| Construction | CBS, Frame/Stucco |
| Front Exposure | North |
Additional Information
| Date Listed | March 11th, 2025 |
|---|---|
| Days on Market | 215 |
| Zoning | AG 2.5 |
| Foreclosure | No |
| Short Sale | No |
| RE / Bank Owned | No |
| Parcel ID | 232831200050006 |
Room Dimensions
| Master Bedroom | 13 x 13 |
|---|---|
| Living Room | 18 x 13 |
| Kitchen | 13 x 10 |
Listing Details
| Office | Mark Walters & Company |
|---|---|
| mark@waltersco.com |

