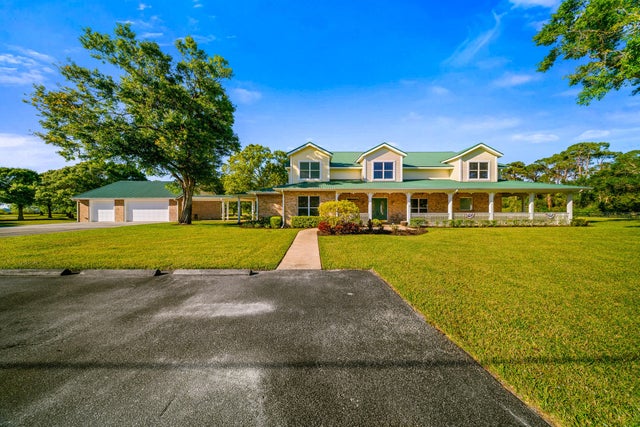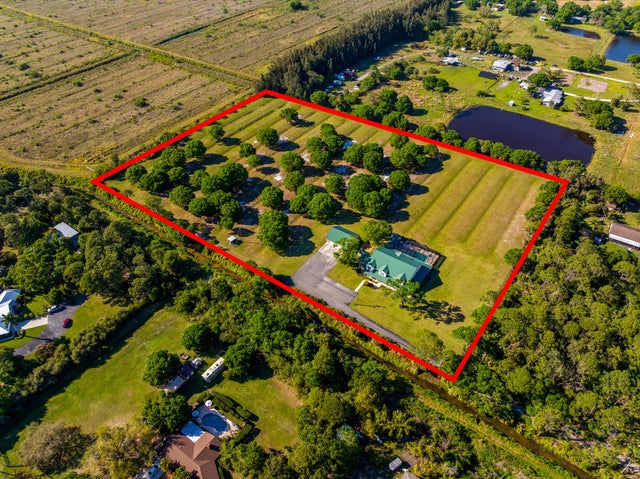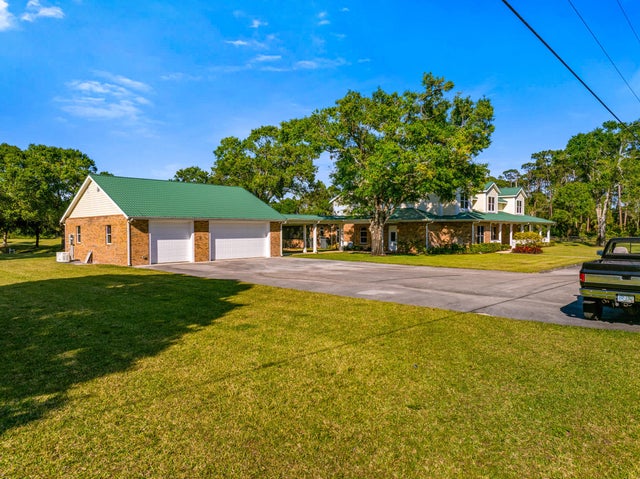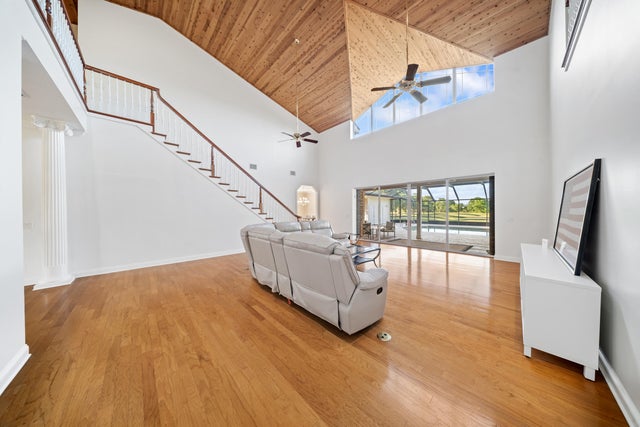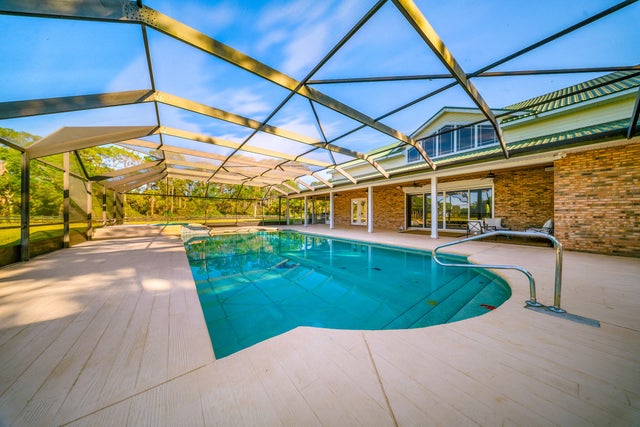About 8686 Andrews Avenue
Welcome to ''Five Oaks Ranch'' nestled on nearly 10 acres. This extraordinary two-story estate offers 6,572 square feet of luxurious living space. This home features an over-sized chef's kitchen, perfect for entertaining and culinary creativity. Upstairs flex area can serve as a second living space or turned into a second master suite. Step outside to your private oasis featuring an enclosed heated pool and spa, ideal for year-round enjoyment. The outdoor kitchen makes it convenient to entertain by the pool. This property also features an extended driveway, providing ample space for multiple uses -whether for boats, RVs, or an extensive car collection. The separate four-car garage includes an expansive workshop with an upstairs loft providing endless possibilities.
Features of 8686 Andrews Avenue
| MLS® # | RX-11070333 |
|---|---|
| USD | $1,549,000 |
| CAD | $2,171,466 |
| CNY | 元11,020,779 |
| EUR | €1,332,932 |
| GBP | £1,160,082 |
| RUB | ₽125,124,657 |
| Bedrooms | 4 |
| Bathrooms | 4.00 |
| Full Baths | 4 |
| Total Square Footage | 10,290 |
| Living Square Footage | 6,572 |
| Square Footage | Tax Rolls |
| Acres | 9.71 |
| Year Built | 2002 |
| Type | Residential |
| Sub-Type | Single Family Detached |
| Restrictions | Lease OK |
| Style | Multi-Level, Traditional |
| Unit Floor | 0 |
| Status | Active |
| HOPA | No Hopa |
| Membership Equity | No |
Community Information
| Address | 8686 Andrews Avenue |
|---|---|
| Area | 7300 |
| Subdivision | MODEL LAND COMPANY |
| City | Fort Pierce |
| County | St. Lucie |
| State | FL |
| Zip Code | 34945 |
Amenities
| Amenities | None |
|---|---|
| Utilities | Cable, 3-Phase Electric, Gas Bottle, Septic, Well Water |
| Parking | 2+ Spaces, Driveway, Garage - Building, Garage - Detached, Guest, Open, RV/Boat |
| # of Garages | 4 |
| View | Other |
| Is Waterfront | No |
| Waterfront | None |
| Has Pool | Yes |
| Pool | Concrete, Equipment Included, Heated, Inground, Screened, Spa |
| Pets Allowed | Yes |
| Subdivision Amenities | None |
Interior
| Interior Features | Bar, Built-in Shelves, Closet Cabinets, Ctdrl/Vault Ceilings, Cook Island, Pantry, Roman Tub, Split Bedroom, Upstairs Living Area, Volume Ceiling, Walk-in Closet |
|---|---|
| Appliances | Auto Garage Open, Cooktop, Dishwasher, Disposal, Dryer, Microwave, Range - Electric, Refrigerator, Smoke Detector, Washer, Water Heater - Elec, Water Softener-Owned |
| Heating | Central, Electric |
| Cooling | Ceiling Fan, Central, Electric |
| Fireplace | No |
| # of Stories | 2 |
| Stories | 2.00 |
| Furnished | Unfurnished |
| Master Bedroom | Dual Sinks, Separate Shower, Separate Tub |
Exterior
| Exterior Features | Auto Sprinkler, Extra Building, Screen Porch, Summer Kitchen, Well Sprinkler, Wrap Porch, Zoned Sprinkler |
|---|---|
| Lot Description | 5 to <10 Acres |
| Windows | Blinds, Impact Glass |
| Roof | Metal |
| Construction | Block, CBS, Concrete |
| Front Exposure | South |
Additional Information
| Date Listed | March 11th, 2025 |
|---|---|
| Days on Market | 216 |
| Zoning | AG-1Co |
| Foreclosure | No |
| Short Sale | No |
| RE / Bank Owned | No |
| Parcel ID | 232350100350000 |
Room Dimensions
| Master Bedroom | 26 x 20 |
|---|---|
| Living Room | 30 x 20 |
| Kitchen | 25 x 20 |
Listing Details
| Office | Southern Key Realty |
|---|---|
| crystal@skrfl.com |

