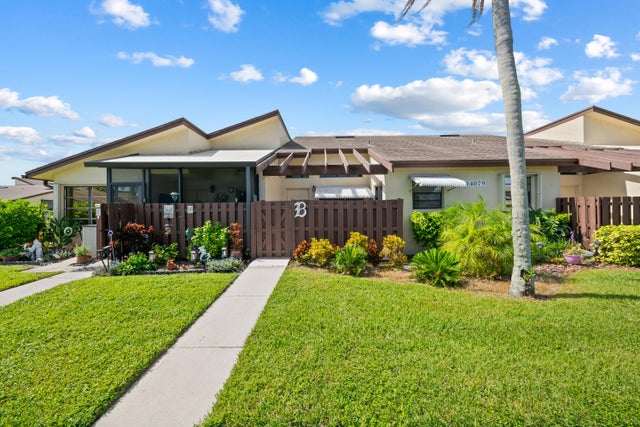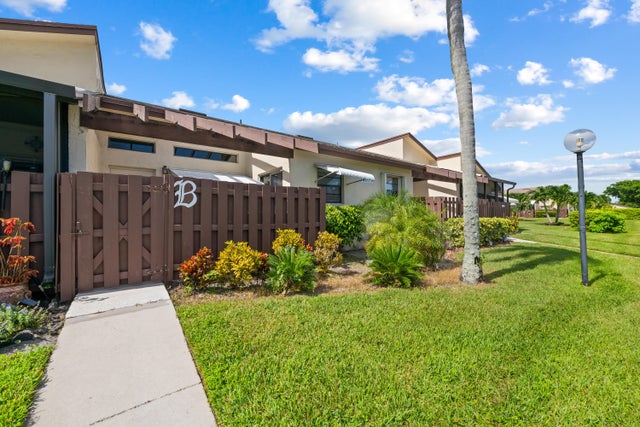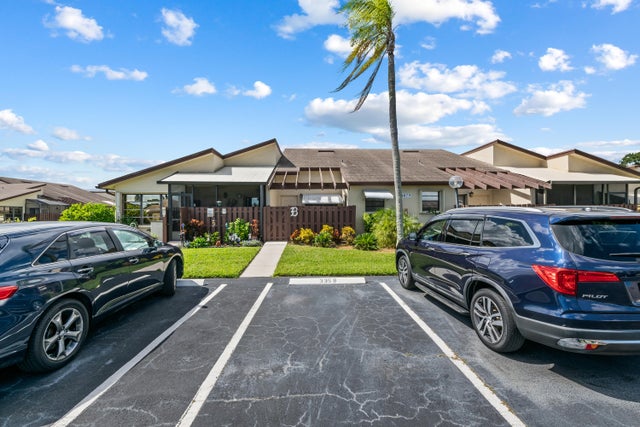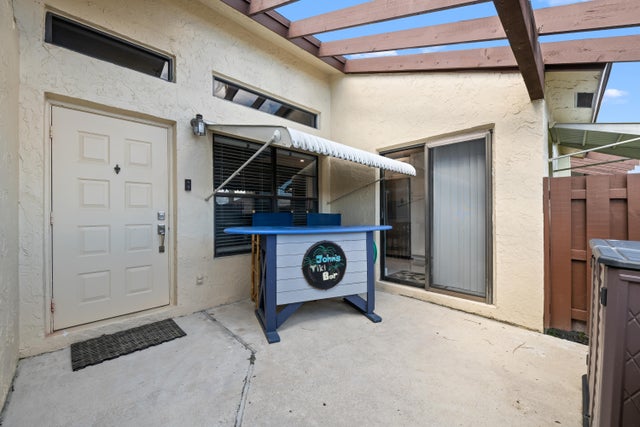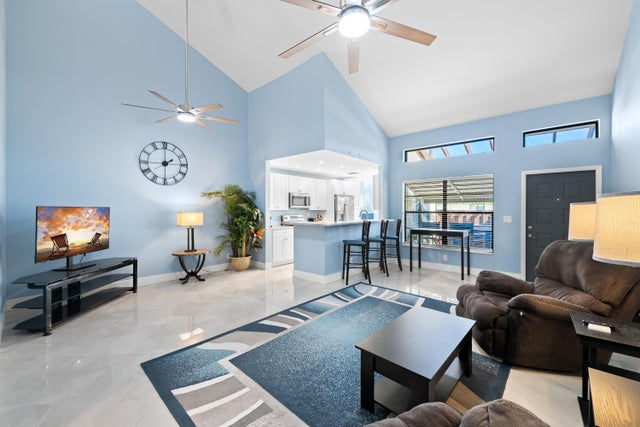About 14079 Nesting Way #b
Welcome to your dream home in the highly sought-after Highpoint community! This beautifully remodeled 1-bedroom, 2-bath residence features stunning high ceilings and elegant ceiling fans that enhance the spacious, airy feel. The kitchen has been tastefully redone with modern finishes, making it a delight for cooking and entertaining. Gorgeous tile flooring flows throughout the home, adding to its clean and cozy vibe. Move-in ready, this home offers some available furniture, allowing for a seamless transition into your new space. Enjoy the vibrant lifestyle of Delray Beach, just steps away from fine dining and shopping. Don't miss this incredible opportunity to own a piece of paradise in a welcoming 55+ community. Schedule your private showing today and experience the charm.
Features of 14079 Nesting Way #b
| MLS® # | RX-11070408 |
|---|---|
| USD | $205,000 |
| CAD | $287,484 |
| CNY | 元1,460,092 |
| EUR | €176,529 |
| GBP | £153,935 |
| RUB | ₽16,569,412 |
| HOA Fees | $553 |
| Bedrooms | 1 |
| Bathrooms | 2.00 |
| Full Baths | 2 |
| Total Square Footage | 1,005 |
| Living Square Footage | 1,005 |
| Square Footage | Tax Rolls |
| Acres | 0.00 |
| Year Built | 1985 |
| Type | Residential |
| Sub-Type | Townhouse / Villa / Row |
| Style | Townhouse, Villa |
| Unit Floor | 1 |
| Status | Active |
| HOPA | Yes-Verified |
| Membership Equity | No |
Community Information
| Address | 14079 Nesting Way #b |
|---|---|
| Area | 4630 |
| Subdivision | HIGH POINT OF DELRAY WEST CONDO SEC 3 |
| Development | HIGH POINT OF DELRAY WEST |
| City | Delray Beach |
| County | Palm Beach |
| State | FL |
| Zip Code | 33484 |
Amenities
| Amenities | Clubhouse, Exercise Room, Picnic Area, Pool, Tennis, Shuffleboard, Manager on Site |
|---|---|
| Utilities | Cable, Public Sewer, Public Water, 3-Phase Electric |
| Parking | Assigned, Guest |
| Is Waterfront | No |
| Waterfront | None |
| Has Pool | No |
| Pool | Heated |
| Pets Allowed | Restricted |
| Subdivision Amenities | Clubhouse, Exercise Room, Picnic Area, Pool, Community Tennis Courts, Shuffleboard, Manager on Site |
Interior
| Interior Features | Walk-in Closet, Volume Ceiling |
|---|---|
| Appliances | Dishwasher, Microwave, Range - Electric, Smoke Detector, Water Heater - Elec, Washer, Dryer, Refrigerator, Ice Maker, Fire Alarm, Wall Oven, Hookup, Washer/Dryer Hookup, Cooktop |
| Heating | Central, Electric |
| Cooling | Ceiling Fan, Central, Electric |
| Fireplace | No |
| # of Stories | 1 |
| Stories | 1.00 |
| Furnished | Furniture Negotiable |
| Master Bedroom | Mstr Bdrm - Ground, Separate Shower, 2 Master Baths |
Exterior
| Exterior Features | Open Porch |
|---|---|
| Windows | Blinds |
| Roof | Comp Shingle |
| Construction | Concrete, Block |
| Front Exposure | East |
Additional Information
| Date Listed | March 11th, 2025 |
|---|---|
| Days on Market | 226 |
| Zoning | RM |
| Foreclosure | No |
| Short Sale | No |
| RE / Bank Owned | No |
| HOA Fees | 553 |
| Parcel ID | 00424611183350020 |
Room Dimensions
| Master Bedroom | 15 x 15 |
|---|---|
| Living Room | 20 x 13 |
| Kitchen | 18 x 18 |
Listing Details
| Office | VantaSure Realty LLC |
|---|---|
| vantasurerealty@gmail.com |

