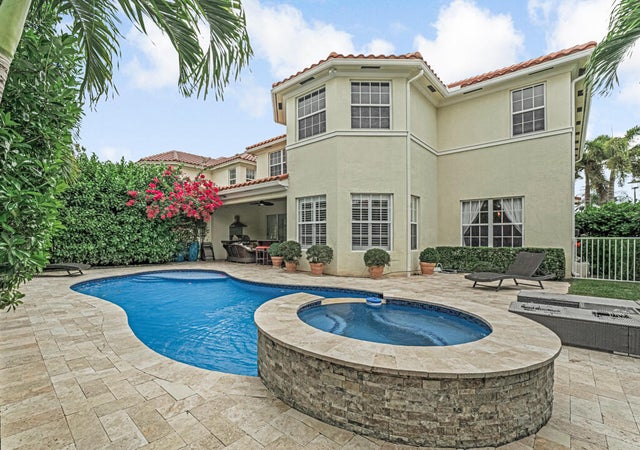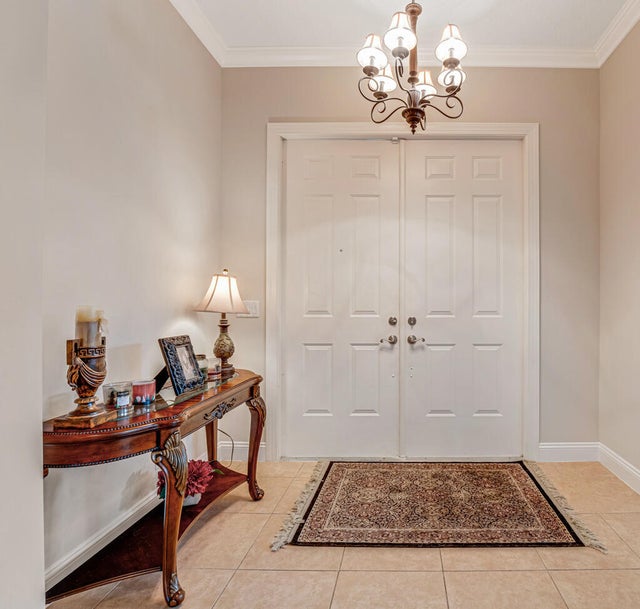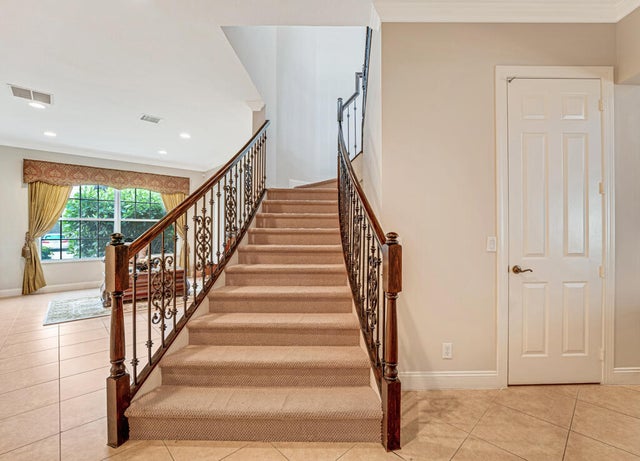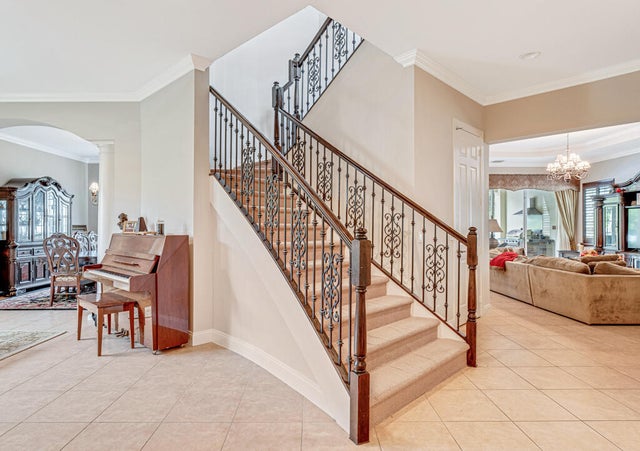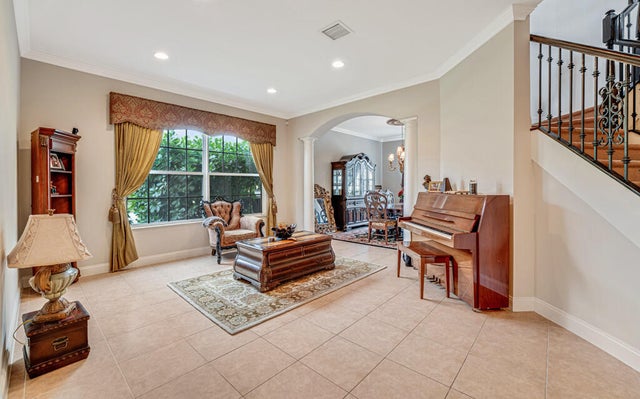About 10181 Cobblestone Creek Drive
AMAZING OPPORTUNITY! SPECTACULAR ESSEX MODEL WITH A GORGEOUS SALTWATER POOL AND SPA SURROUNDED BY AN EXQUISITE TRAVERTINE PATIO AND POOL DECK DONE IN 2019. CROWN MOLDING, OUTFITTED CLOSETS, OVERSIZED CORNER LOT, FENCED YARD ARE JUST A FEW OF THE VERY SPECIAL FEATURES OF THIS HOME. THE PRIMARY BEDROOM SUITE FEATURES ENORMOUS WALK IN CLOSETS AND A PRIVATE ENSUITE OFFICE . 5 LARGE BEDROOMS PLUS THE PRIMARY BEDROOM OFFICE!! WOW!! 2 ZONE A/C . YOU WON'T WANT TO MISS THIS ONE!
Features of 10181 Cobblestone Creek Drive
| MLS® # | RX-11070495 |
|---|---|
| USD | $899,900 |
| CAD | $1,263,775 |
| CNY | 元6,413,047 |
| EUR | €774,427 |
| GBP | £673,976 |
| RUB | ₽70,866,225 |
| HOA Fees | $460 |
| Bedrooms | 5 |
| Bathrooms | 5.00 |
| Full Baths | 4 |
| Half Baths | 1 |
| Total Square Footage | 4,666 |
| Living Square Footage | 3,958 |
| Square Footage | Tax Rolls |
| Acres | 0.18 |
| Year Built | 2007 |
| Type | Residential |
| Sub-Type | Single Family Detached |
| Restrictions | Buyer Approval, Lease OK w/Restrict |
| Style | Mediterranean |
| Unit Floor | 0 |
| Status | Active Under Contract |
| HOPA | No Hopa |
| Membership Equity | No |
Community Information
| Address | 10181 Cobblestone Creek Drive |
|---|---|
| Area | 4710 |
| Subdivision | Cobblestone Creek |
| Development | Cobblestone Creek |
| City | Boynton Beach |
| County | Palm Beach |
| State | FL |
| Zip Code | 33472 |
Amenities
| Amenities | Pool, Exercise Room, Billiards |
|---|---|
| Utilities | 3-Phase Electric, Public Sewer, Public Water |
| Parking | Garage - Attached, 2+ Spaces, Driveway, Vehicle Restrictions |
| # of Garages | 2 |
| View | Pool, Garden |
| Is Waterfront | No |
| Waterfront | None |
| Has Pool | Yes |
| Pool | Inground |
| Pets Allowed | Yes |
| Unit | Corner |
| Subdivision Amenities | Pool, Exercise Room, Billiards |
| Security | Gate - Manned |
| Guest House | No |
Interior
| Interior Features | Walk-in Closet, Pantry, Cook Island |
|---|---|
| Appliances | Auto Garage Open, Dishwasher, Dryer, Microwave, Refrigerator, Washer, Range - Electric, Water Heater - Elec, Disposal, Smoke Detector |
| Heating | Central, Electric |
| Cooling | Central, Electric, Ceiling Fan |
| Fireplace | No |
| # of Stories | 2 |
| Stories | 2.00 |
| Furnished | Furniture Negotiable |
| Master Bedroom | Separate Shower, Dual Sinks, Mstr Bdrm - Upstairs |
Exterior
| Exterior Features | Fence, Covered Patio |
|---|---|
| Lot Description | < 1/4 Acre, Sidewalks |
| Roof | S-Tile |
| Construction | CBS |
| Front Exposure | South |
School Information
| Middle | West Boynton |
|---|---|
| High | Park Vista Community High School |
Additional Information
| Date Listed | March 12th, 2025 |
|---|---|
| Days on Market | 217 |
| Zoning | AGR-PU |
| Foreclosure | No |
| Short Sale | No |
| RE / Bank Owned | No |
| HOA Fees | 460 |
| Parcel ID | 00424520050020070 |
| Contact Info | Debrarealty@gmail.com |
Room Dimensions
| Master Bedroom | 18 x 15 |
|---|---|
| Bedroom 2 | 11 x 12 |
| Bedroom 3 | 11 x 12 |
| Bedroom 4 | 14 x 11 |
| Bedroom 5 | 15 x 12 |
| Dining Room | 15 x 12 |
| Family Room | 21 x 17 |
| Living Room | 19 x 15 |
| Kitchen | 15 x 15 |
Listing Details
| Office | The Keyes Company |
|---|---|
| mikepappas@keyes.com |

