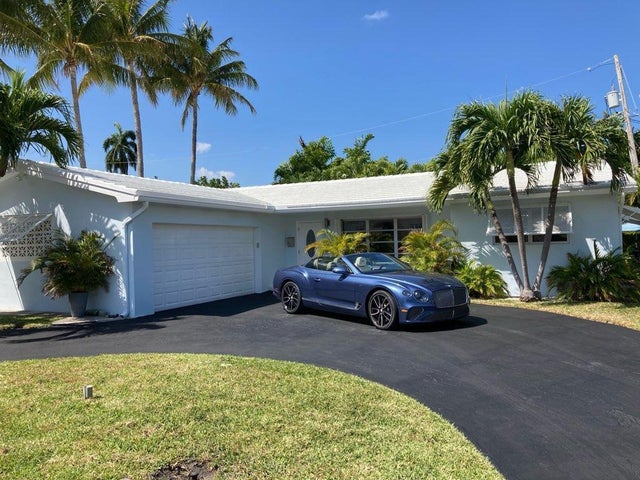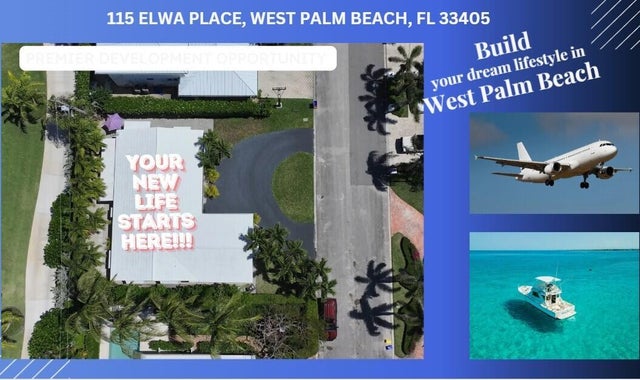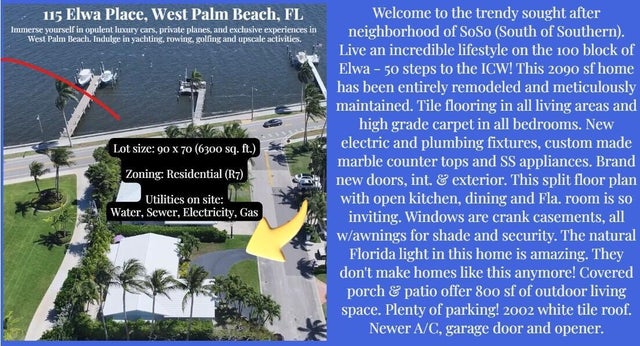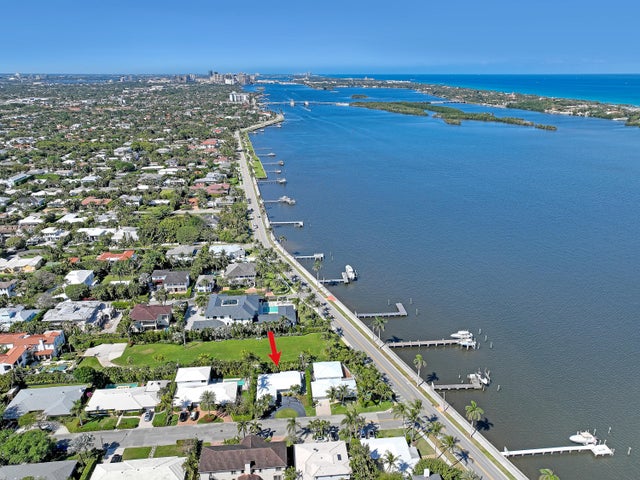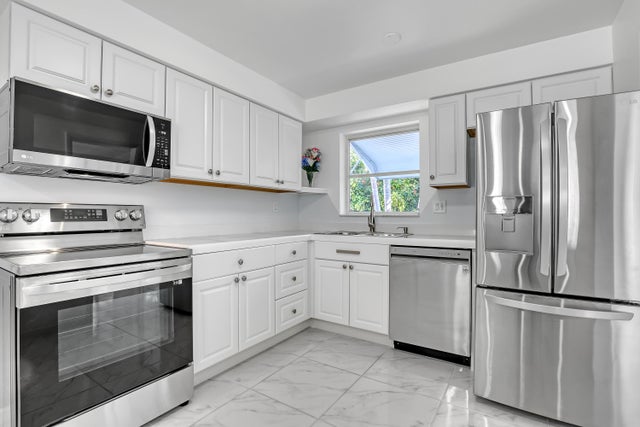About 115 Elwa Place
The only home available - 50 steps from the water!! MOVE IN or RE-BUILD. UNBEATABLE LOCATION! This gem is tucked in SoSo just outside the historic district - fewer restrictions, trendy neighborhood and under $3M! 2090 sq ft home with a 2 car garage has been entirely remodeled. Tile flooring in all living areas. New electric and plumbing fixtures, custom marble counter tops and SS appliances. Brand new doors, int. & exterior. This split floor plan with open kitchen, dining and Fla. room is so inviting. Windows are crank casements, w/fully functioning awnings for shade and security. Covered porch & patio offer 800sf of outdoor living space. Plenty of parking! 2002 white tile Roof. Newer A/C, garage door and opener. Room for a pool. Make your appointment today!PARKING: Plenty of parking (2 car garage, circle drive and on-street. NEW BUILD OR RE-BUILD: Potential for a full rebuild or new construction. Imagine having a 180-degree view of the ICW and the Atlantic Ocean! Build your dream home up to 4800+ sf and add a roof top deck for the most incredible views! GOLF: If golf is your thing, you'll love the variety of membership options available. Whether you are looking for an exclusive private club experience, a semi-private option, or a social membership, there is something for everyone! CAREER: West Palm Beach has rapidly grown as a financial hub, being named Wall Street South. If you are relocating, you'll love the blend of career opportunities, luxury living and waterfront lifestyle. LOCATION: This premium lot is minutes from top-rated schools, PBI Airport, Palm Beach Island, parks, pristine beaches, cultural events, museums, upscale retail and fine dining.
Features of 115 Elwa Place
| MLS® # | RX-11070504 |
|---|---|
| USD | $2,750,000 |
| CAD | $3,848,570 |
| CNY | 元19,553,738 |
| EUR | €2,361,002 |
| GBP | £2,062,247 |
| RUB | ₽217,948,775 |
| Bedrooms | 3 |
| Bathrooms | 2.00 |
| Full Baths | 2 |
| Total Square Footage | 2,090 |
| Living Square Footage | 1,482 |
| Square Footage | Tax Rolls |
| Acres | 0.14 |
| Year Built | 1964 |
| Type | Residential |
| Sub-Type | Single Family Detached |
| Restrictions | None |
| Style | Ranch |
| Unit Floor | 0 |
| Status | Active |
| HOPA | No Hopa |
| Membership Equity | No |
Community Information
| Address | 115 Elwa Place |
|---|---|
| Area | 5440 |
| Subdivision | ELWA PLACE EXTENSION |
| City | West Palm Beach |
| County | Palm Beach |
| State | FL |
| Zip Code | 33405 |
Amenities
| Amenities | Bike - Jog, None, Picnic Area, Sidewalks |
|---|---|
| Utilities | Cable, 3-Phase Electric, Public Sewer, Public Water |
| Parking | 2+ Spaces, Driveway, Garage - Attached, Guest, Drive - Circular, Street |
| # of Garages | 2 |
| View | Intracoastal |
| Is Waterfront | No |
| Waterfront | None |
| Has Pool | No |
| Pets Allowed | Yes |
| Unit | Interior Hallway |
| Subdivision Amenities | Bike - Jog, None, Picnic Area, Sidewalks |
| Security | None |
Interior
| Interior Features | Entry Lvl Lvng Area, Pantry, Split Bedroom |
|---|---|
| Appliances | Auto Garage Open, Cooktop, Dishwasher, Disposal, Dryer, Freezer, Microwave, Range - Electric, Refrigerator, Smoke Detector, Washer, Water Heater - Elec, Washer/Dryer Hookup |
| Heating | Central, Electric |
| Cooling | Central |
| Fireplace | No |
| # of Stories | 1 |
| Stories | 1.00 |
| Furnished | Unfurnished |
| Master Bedroom | Combo Tub/Shower, Mstr Bdrm - Ground |
Exterior
| Exterior Features | Covered Patio, Fence, Open Patio, Awnings, Open Porch |
|---|---|
| Lot Description | < 1/4 Acre, Paved Road, Public Road |
| Windows | Casement, Awning |
| Roof | Concrete Tile |
| Construction | CBS |
| Front Exposure | South |
School Information
| Elementary | South Olive Elementary School |
|---|---|
| Middle | Conniston Middle School |
| High | Forest Hill Community High School |
Additional Information
| Date Listed | March 12th, 2025 |
|---|---|
| Days on Market | 229 |
| Zoning | SF7(ci |
| Foreclosure | No |
| Short Sale | No |
| RE / Bank Owned | No |
| Parcel ID | 74434410120000052 |
Room Dimensions
| Master Bedroom | 13 x 12 |
|---|---|
| Bedroom 2 | 12 x 12 |
| Bedroom 3 | 12 x 12 |
| Dining Room | 13 x 11 |
| Living Room | 12 x 18 |
| Kitchen | 10 x 12, 12 x 10 |
| Florida Room | 12 x 10 |
| Patio | 26 x 15, 32 x 15 |
| Porch | 19 x 4 |
Listing Details
| Office | EXP Realty LLC |
|---|---|
| a.shahin.broker@exprealty.net |

