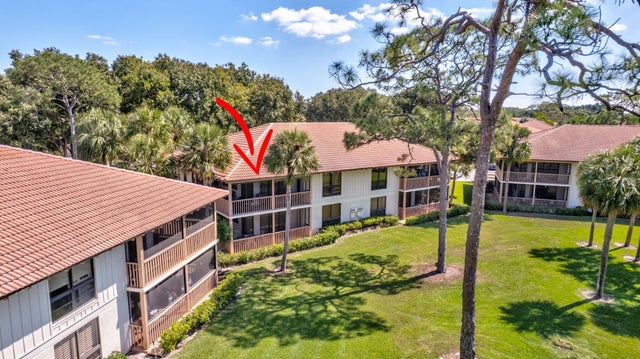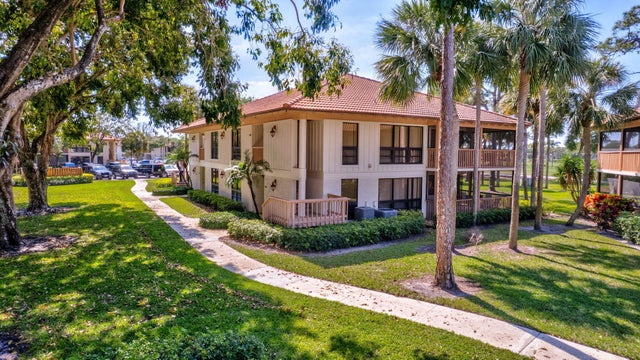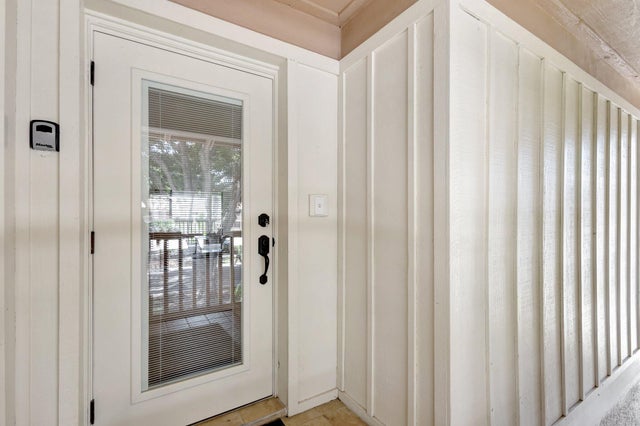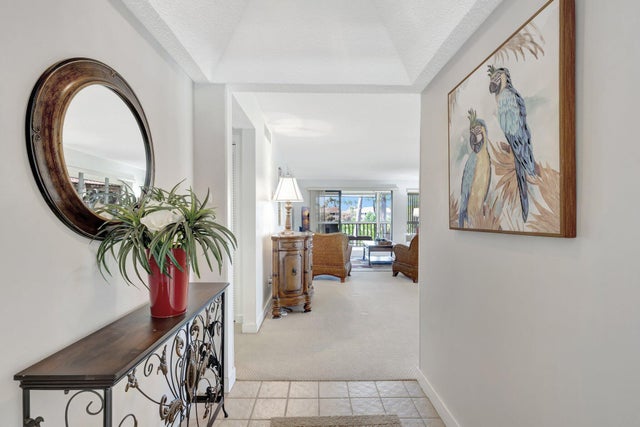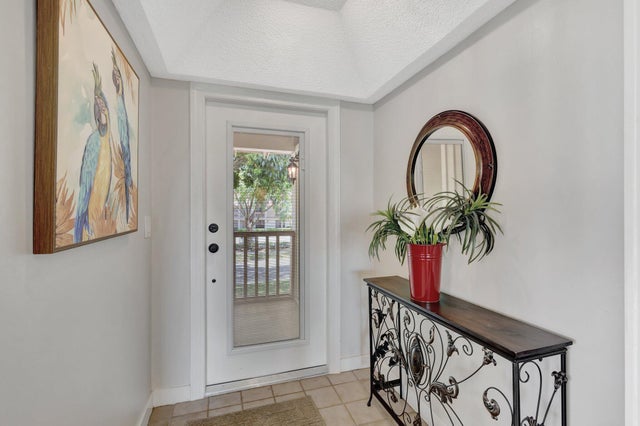About 168 Brackenwood Road
Wonderfully Bright and open second floor condo, with sweeping views of the 2nd hole of the championship golf course at PGA National. Mostly floor to ceiling windows, large bedrooms and unique. Pie shape lot and angle gives you more sun and more privacy than most of the golf villas. New impact glass door. New paint. Immaculate and well priced. Must see this one! HOA includes water cable internet and building insurance, landscape, pool security and management! Very rental friendly, comes turnkey if you prefer.
Features of 168 Brackenwood Road
| MLS® # | RX-11070520 |
|---|---|
| USD | $439,000 |
| CAD | $615,412 |
| CNY | 元3,123,384 |
| EUR | €377,764 |
| GBP | £328,777 |
| RUB | ₽35,461,410 |
| HOA Fees | $664 |
| Bedrooms | 2 |
| Bathrooms | 2.00 |
| Full Baths | 2 |
| Total Square Footage | 1,562 |
| Living Square Footage | 1,366 |
| Square Footage | Other |
| Acres | 0.00 |
| Year Built | 1981 |
| Type | Residential |
| Sub-Type | Condo or Coop |
| Restrictions | Lease OK |
| Unit Floor | 2 |
| Status | Active Under Contract |
| HOPA | No Hopa |
| Membership Equity | No |
Community Information
| Address | 168 Brackenwood Road |
|---|---|
| Area | 5360 |
| Subdivision | GOLF VILLAS CONDO |
| City | Palm Beach Gardens |
| County | Palm Beach |
| State | FL |
| Zip Code | 33418 |
Amenities
| Amenities | Bike - Jog, Pickleball, Playground, Pool, Sidewalks |
|---|---|
| Utilities | Cable, Public Sewer, Public Water |
| View | Golf, Lake |
| Is Waterfront | No |
| Waterfront | Lake |
| Has Pool | No |
| Pets Allowed | Restricted |
| Subdivision Amenities | Bike - Jog, Pickleball, Playground, Pool, Sidewalks |
| Security | Gate - Manned, Security Patrol |
Interior
| Interior Features | Walk-in Closet |
|---|---|
| Appliances | Dishwasher, Dryer, Microwave, Range - Electric, Refrigerator, Washer |
| Heating | Central |
| Cooling | Central |
| Fireplace | No |
| # of Stories | 1 |
| Stories | 1.00 |
| Furnished | Furnished, Turnkey |
| Master Bedroom | Mstr Bdrm - Upstairs |
Exterior
| Construction | CBS |
|---|---|
| Front Exposure | West |
Additional Information
| Date Listed | March 12th, 2025 |
|---|---|
| Days on Market | 213 |
| Zoning | PCD(ci |
| Foreclosure | No |
| Short Sale | No |
| RE / Bank Owned | No |
| HOA Fees | 664 |
| Parcel ID | 52424209060001680 |
Room Dimensions
| Master Bedroom | 16 x 12 |
|---|---|
| Living Room | 14 x 12 |
| Kitchen | 7 x 10 |
Listing Details
| Office | David Marshall & Associates |
|---|---|
| pgahomes1@gmail.com |

