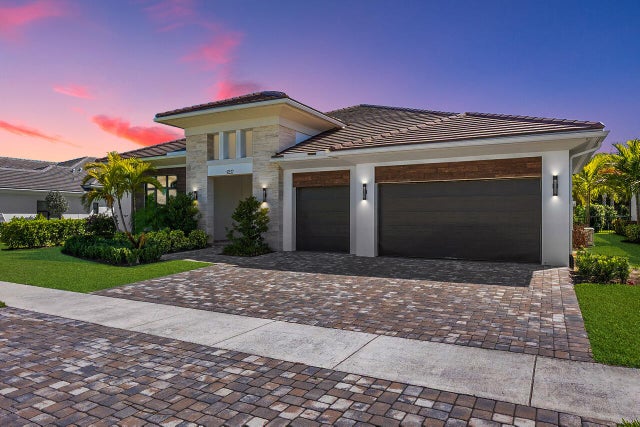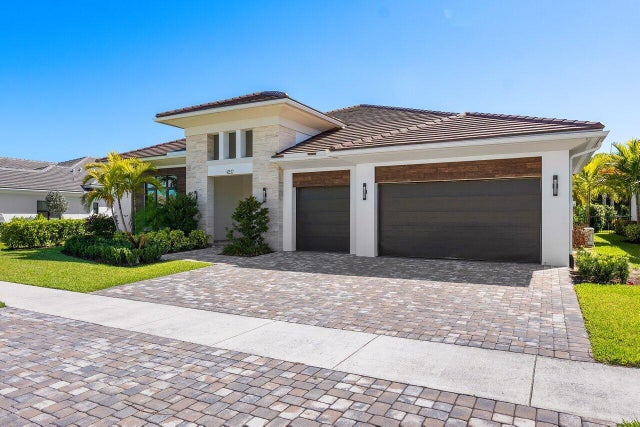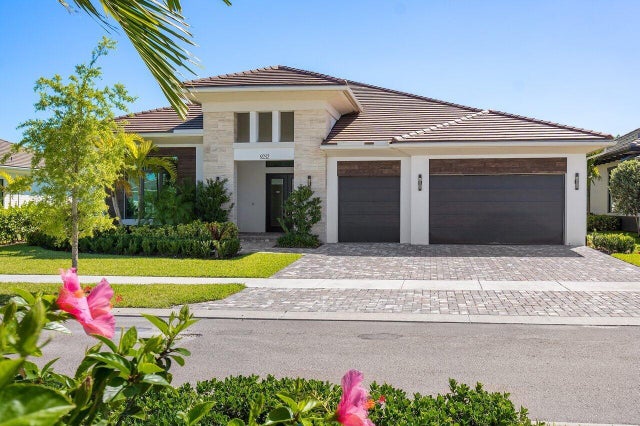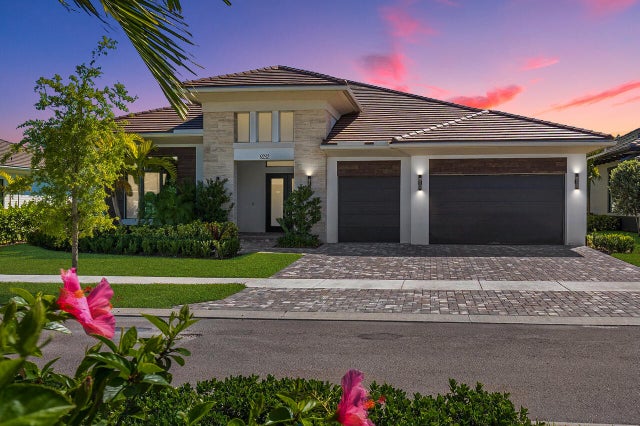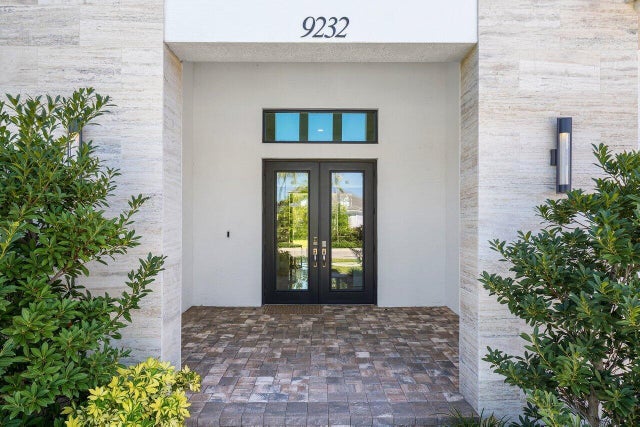About 9232 Coral Isles Circle
UNDER PRICED HOME WITH MOTIVATED SELLER. Photos coming soon. Imagine living in a home that combines the rare beauty of space, luxury, and modern upgrades all in one. Welcome to this stunning 5-bedroom, 3-car garage home, built entirely on one floor for ultimate convenience and accessibility. Every corner of this home exudes elegance, featuring the latest luxury finishes that make it truly special.Step outside to your large, covered lanai, designed with gas and water hookups, already prepared for you to create the perfect summer kitchen of your dreams. Whether you're hosting family gatherings or enjoying peaceful evenings, this outdoor space offers endless possibilities.The whole home generator ensures peace of mind, so you'll never have to worry about power outages again.The expansive yard is a true sanctuary, surrounded by a serene, lushly landscaped backdrop, offering both privacy and beauty. There's plenty of room for a sizable pool, perfect for enjoying those sunny Florida days in complete luxury. Plus, with the desirable 30-foot easement on one side of the property, you'll enjoy extra space and privacy from your neighbors. Beyond the home, the location is unbeatable. Just next door, you'll have access to the resort-style clubhouse, where you can enjoy world-class amenities, including a lifestyle director, tennis courts, multiple pools, pickleball courts, a fitness center, yoga, a children's splash park, a playground, and so much more. Everything you need for an active and fulfilling lifestyle is right at your doorstep! And there's more - an amazing new town center is coming soon, and Publix has already broken ground! Convenience is key, and you'll have everything you need, from shopping to dining, just moments away. Don't miss out on this rare opportunity to own a home that offers luxury, space, privacy, and unmatched amenities. Two other new specs are available, so act fast and make this dream home yours today!
Features of 9232 Coral Isles Circle
| MLS® # | RX-11070761 |
|---|---|
| USD | $1,648,900 |
| CAD | $2,311,510 |
| CNY | 元11,731,544 |
| EUR | €1,418,897 |
| GBP | £1,234,899 |
| RUB | ₽133,194,350 |
| HOA Fees | $192 |
| Bedrooms | 5 |
| Bathrooms | 5.00 |
| Full Baths | 4 |
| Half Baths | 1 |
| Total Square Footage | 4,999 |
| Living Square Footage | 3,786 |
| Square Footage | Floor Plan |
| Acres | 0.26 |
| Year Built | 2023 |
| Type | Residential |
| Sub-Type | Single Family Detached |
| Restrictions | Comercial Vehicles Prohibited, Lease OK, Lease OK w/Restrict, No RV |
| Style | Contemporary, Ranch |
| Unit Floor | 0 |
| Status | Active |
| HOPA | No Hopa |
| Membership Equity | No |
Community Information
| Address | 9232 Coral Isles Circle |
|---|---|
| Area | 5550 |
| Subdivision | AVENIR SITE PLAN 1 POD |
| Development | AVENIR |
| City | Palm Beach Gardens |
| County | Palm Beach |
| State | FL |
| Zip Code | 33412 |
Amenities
| Amenities | Bike - Jog, Clubhouse, Dog Park, Exercise Room, Park, Pickleball, Playground, Pool, Sidewalks, Spa-Hot Tub, Street Lights, Tennis |
|---|---|
| Utilities | Cable, 3-Phase Electric, Gas Natural, Public Sewer, Public Water |
| Parking | Driveway, Garage - Attached, Golf Cart |
| # of Garages | 3 |
| View | Garden, Other |
| Is Waterfront | No |
| Waterfront | None |
| Has Pool | No |
| Pets Allowed | Yes |
| Subdivision Amenities | Bike - Jog, Clubhouse, Dog Park, Exercise Room, Park, Pickleball, Playground, Pool, Sidewalks, Spa-Hot Tub, Street Lights, Community Tennis Courts |
| Security | Gate - Unmanned, Security Sys-Owned |
Interior
| Interior Features | Entry Lvl Lvng Area, Foyer, Cook Island, Laundry Tub, Pantry, Roman Tub, Split Bedroom, Volume Ceiling, Walk-in Closet |
|---|---|
| Appliances | Auto Garage Open, Dishwasher, Disposal, Dryer, Microwave, Range - Gas, Refrigerator, Smoke Detector, Wall Oven, Washer, Water Heater - Gas |
| Heating | Central, Electric |
| Cooling | Central, Electric |
| Fireplace | No |
| # of Stories | 1 |
| Stories | 1.00 |
| Furnished | Unfurnished |
| Master Bedroom | Dual Sinks, Mstr Bdrm - Ground, Separate Shower, Separate Tub |
Exterior
| Exterior Features | Auto Sprinkler, Covered Patio, Room for Pool |
|---|---|
| Lot Description | 1/4 to 1/2 Acre, Interior Lot, Paved Road, Private Road, Sidewalks, West of US-1 |
| Windows | Casement, Impact Glass, Single Hung Metal, Sliding |
| Roof | Concrete Tile |
| Construction | Block, CBS, Concrete |
| Front Exposure | West |
School Information
| Middle | Osceola Creek Middle School |
|---|---|
| High | Palm Beach Gardens High School |
Additional Information
| Date Listed | March 12th, 2025 |
|---|---|
| Days on Market | 213 |
| Zoning | PDA(ci |
| Foreclosure | No |
| Short Sale | No |
| RE / Bank Owned | No |
| HOA Fees | 192 |
| Parcel ID | 52414214120000340 |
Room Dimensions
| Master Bedroom | 20 x 17.4 |
|---|---|
| Living Room | 48 x 23 |
| Kitchen | 48 x 23 |
Listing Details
| Office | EXP Realty LLC |
|---|---|
| a.shahin.broker@exprealty.net |

