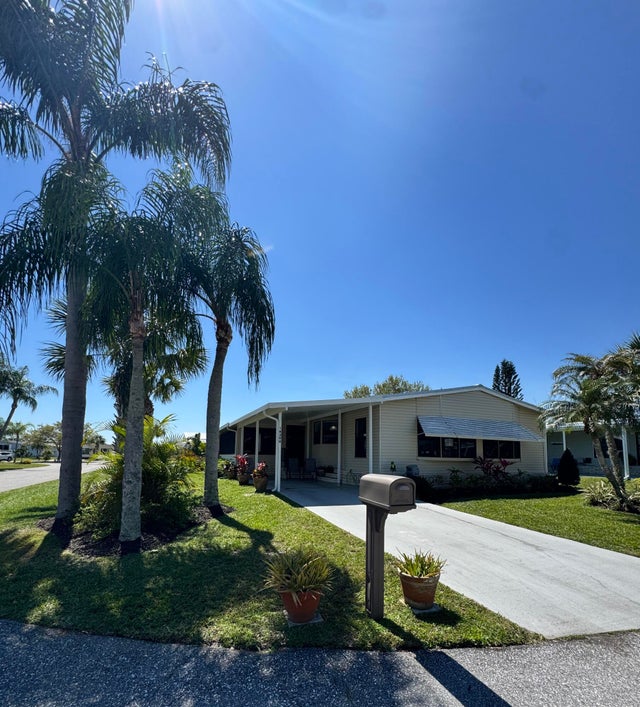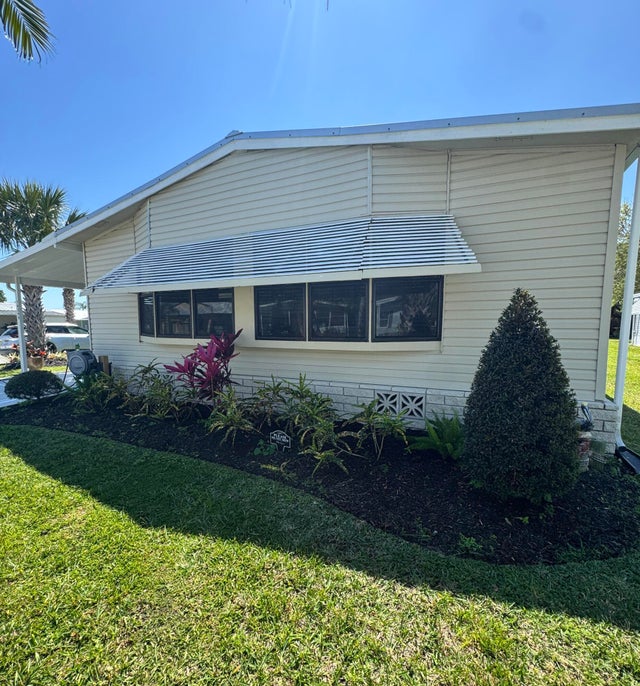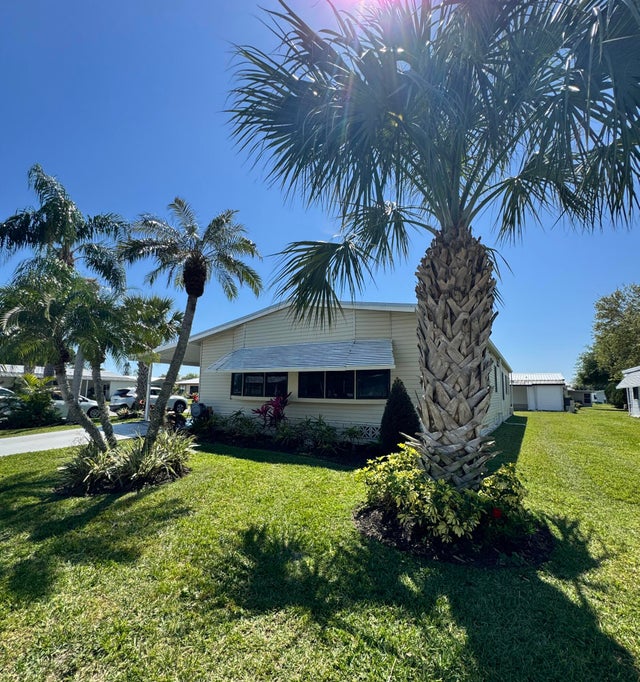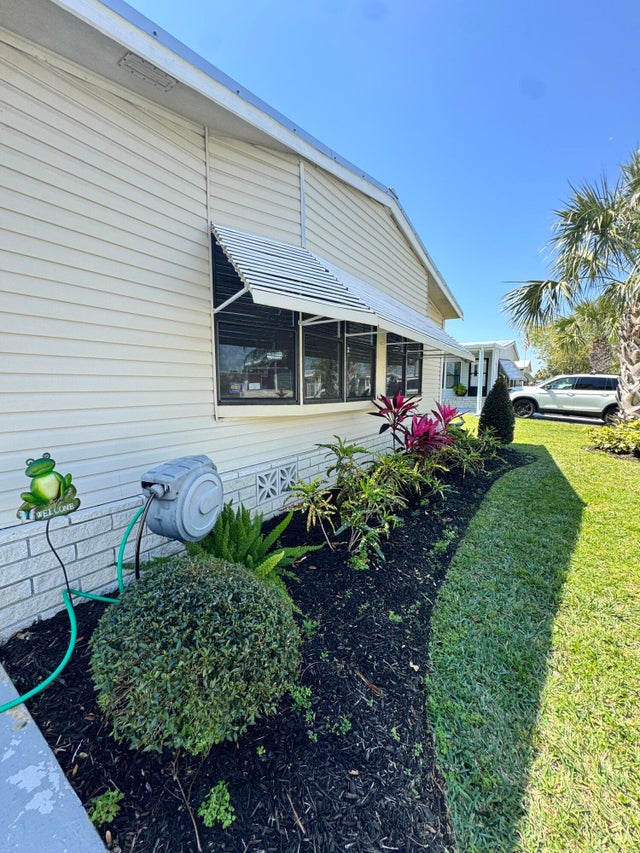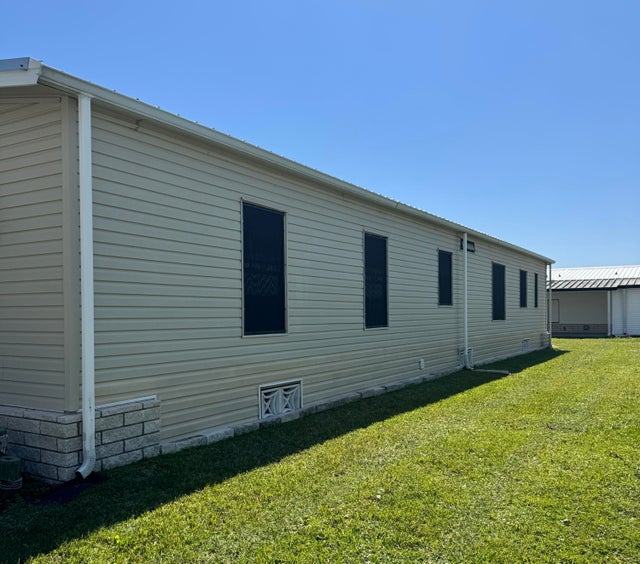About 14299 Dalia Avenue
Lovely 2 bedroom 2 bath home in the desirable 55+ Spanish Lakes Fairways community. Home sits on a corner lot with beautiful landscaping. Home is an open floor plan with open kitchen. Living room and family room. Screened in patio with wall A/C for enjoying morning coffee or evening cocktails No carpet in home. New ceiling fans, new sink in kitchen. Updated cabinets. Appliances refrigerator and dishwasher 2024. Built in shelves for added storage. Metal roof 2022. new motor in A/C. Tie downs under home have been replaced. Home is being sold unfurnished. Lawn care and trash removal included in lot rent. 2 pools, tennis, pickleball, bocceball, shuffle board, golf 18 hole golf course. club house and much more. MUST SEE!
Features of 14299 Dalia Avenue
| MLS® # | RX-11070998 |
|---|---|
| USD | $59,900 |
| CAD | $83,965 |
| CNY | 元426,788 |
| EUR | €51,545 |
| GBP | £44,860 |
| RUB | ₽4,868,001 |
| Bedrooms | 2 |
| Bathrooms | 2.00 |
| Full Baths | 2 |
| Total Square Footage | 1,700 |
| Living Square Footage | 1,400 |
| Square Footage | Other |
| Acres | 0.00 |
| Year Built | 1989 |
| Type | Residential |
| Sub-Type | Mobile/Manufactured |
| Unit Floor | 0 |
| Status | Active |
| HOPA | Yes-Verified |
| Membership Equity | No |
Community Information
| Address | 14299 Dalia Avenue |
|---|---|
| Area | 7040 |
| Subdivision | Spanish Lakes Fairways |
| City | Fort Pierce |
| County | St. Lucie |
| State | FL |
| Zip Code | 34951 |
Amenities
| Amenities | Pool, Golf Course, Tennis, Clubhouse, Exercise Room, Community Room, Library, Shuffleboard, Billiards, Workshop, Pickleball, Bocce Ball, Dog Park |
|---|---|
| Utilities | 3-Phase Electric, Public Sewer, Cable, Water Available |
| Parking | Carport - Attached, 2+ Spaces, Covered |
| Is Waterfront | No |
| Waterfront | None |
| Has Pool | No |
| Pets Allowed | Restricted |
| Subdivision Amenities | Pool, Golf Course Community, Community Tennis Courts, Clubhouse, Exercise Room, Community Room, Library, Shuffleboard, Billiards, Workshop, Pickleball, Bocce Ball, Dog Park |
| Security | Security Patrol |
Interior
| Interior Features | Pantry, Walk-in Closet, Built-in Shelves, Cook Island |
|---|---|
| Appliances | Washer, Dryer, Refrigerator, Range - Electric, Dishwasher, Water Heater - Elec, Microwave |
| Heating | Central, Electric |
| Cooling | Electric, Ceiling Fan, Central |
| Fireplace | No |
| # of Stories | 1 |
| Stories | 1.00 |
| Furnished | Unfurnished |
| Master Bedroom | None |
Exterior
| Windows | Blinds |
|---|---|
| Roof | Metal |
| Construction | Manufactured |
| Front Exposure | North |
Additional Information
| Date Listed | March 13th, 2025 |
|---|---|
| Days on Market | 212 |
| Zoning | RES |
| Foreclosure | No |
| Short Sale | No |
| RE / Bank Owned | No |
| Parcel ID | 00000000 |
Room Dimensions
| Master Bedroom | 16 x 12 |
|---|---|
| Living Room | 13 x 24 |
| Kitchen | 14 x 12 |
Listing Details
| Office | Canedo Realty |
|---|---|
| joanne@canedorealty.com |

