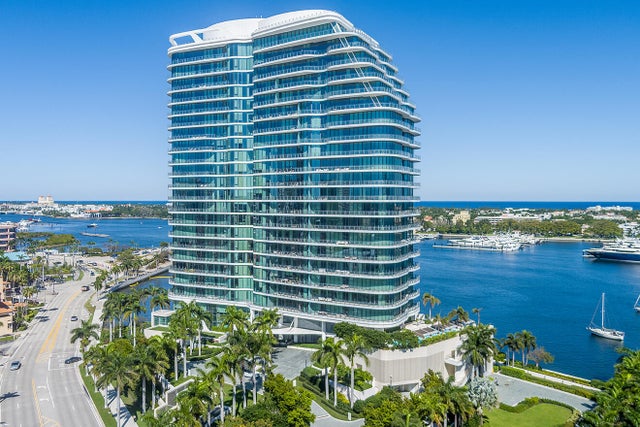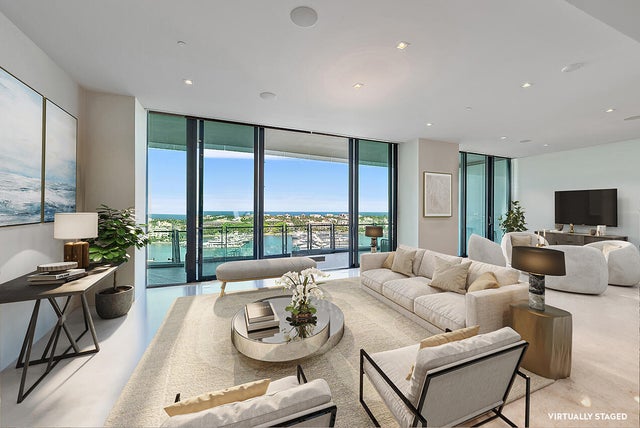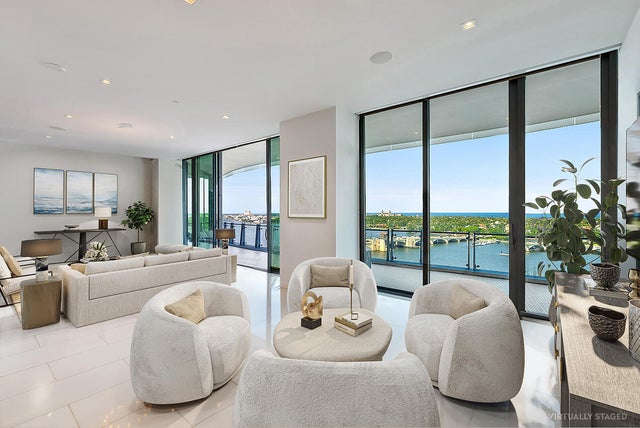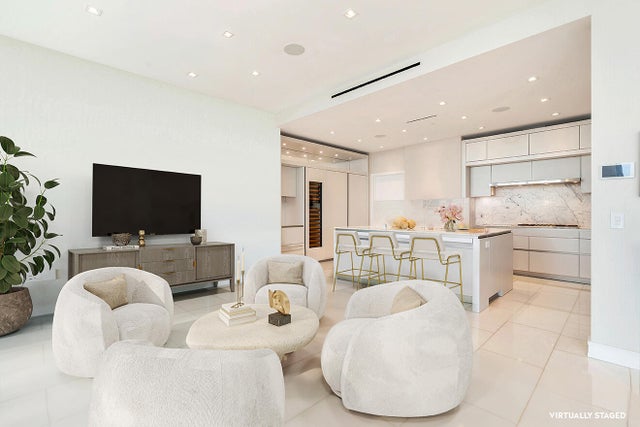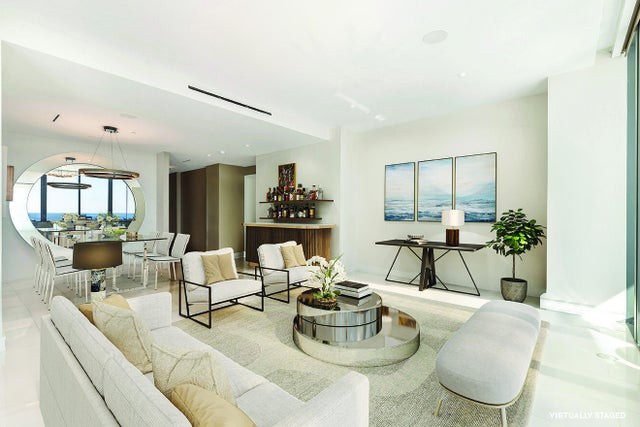About 1100 S Flagler Drive #1403
Luxury living at The Bristol, the most important condo building - breathtaking direct Intracoastal and ocean views. Elevate your lifestyle at The Bristol in this turn-key 4,283 sq. ft. 3 BR, den and 4.5 bath condo with unparalleled 5-star amenities. A private elevator opens onto your foyer leading to a real wow factor as you enter the spacious living room with sweeping views of the sparkling waters of the Intracoastal, ocean and yacht basin. Featuring dramatic 11' slider windows, electronic shades, custom closets, and marble flooring throughout. Entertainer's gourmet kitchen with Gaggenau appliances and gas stove. The primary bedroom has dual baths and walk-in closets. World-class building amenities include: SEE MORE75' resort style swimming pool, indoor/outdoor Jacuzzi, club lounge, private dining room, card room, dog park, beauty salon, professional concierge, special outdoor entertaining space, full generator, 2 spas, steam, sauna and massage treatment rooms. Three house vehicles equipped with a driver, gated entrance, and 24-hour valet and front desk. Truly unmatched luxury with a unique balance of modern luxury and serene coastal living.
Features of 1100 S Flagler Drive #1403
| MLS® # | RX-11071164 |
|---|---|
| USD | $13,950,000 |
| CAD | $19,630,301 |
| CNY | 元99,390,960 |
| EUR | €12,126,121 |
| GBP | £10,671,136 |
| RUB | ₽1,130,627,970 |
| HOA Fees | $7,660 |
| Bedrooms | 3 |
| Bathrooms | 5.00 |
| Full Baths | 4 |
| Half Baths | 1 |
| Total Square Footage | 4,283 |
| Living Square Footage | 3,575 |
| Square Footage | Other |
| Acres | 0.00 |
| Year Built | 2019 |
| Type | Residential |
| Sub-Type | Condo or Coop |
| Restrictions | Buyer Approval, Interview Required, Lease OK w/Restrict, Tenant Approval |
| Style | 4+ Floors, Contemporary |
| Unit Floor | 14 |
| Status | Price Change |
| HOPA | No Hopa |
| Membership Equity | No |
Community Information
| Address | 1100 S Flagler Drive #1403 |
|---|---|
| Area | 5440 |
| Subdivision | BRISTOL CONDO |
| City | West Palm Beach |
| County | Palm Beach |
| State | FL |
| Zip Code | 33401 |
Amenities
| Amenities | Business Center, Community Room, Elevator, Extra Storage, Exercise Room, Internet Included, Lobby, Manager on Site, Sauna, Sidewalks, Spa-Hot Tub, Street Lights, Trash Chute, Courtesy Bus |
|---|---|
| Utilities | Cable, 3-Phase Electric, Public Sewer, Public Water |
| Parking | Assigned, Garage - Building, Guest, Under Building |
| # of Garages | 1 |
| View | Intracoastal, Ocean |
| Is Waterfront | Yes |
| Waterfront | Intracoastal, No Fixed Bridges, Seawall |
| Has Pool | No |
| Pets Allowed | Restricted |
| Unit | Interior Hallway, Lobby |
| Subdivision Amenities | Business Center, Community Room, Elevator, Extra Storage, Exercise Room, Internet Included, Lobby, Manager on Site, Sauna, Sidewalks, Spa-Hot Tub, Street Lights, Trash Chute, Courtesy Bus |
| Security | Doorman, Gate - Unmanned, Lobby, Security Light, Security Patrol, Security Sys-Owned, TV Camera |
Interior
| Interior Features | Bar, Built-in Shelves, Closet Cabinets, Ctdrl/Vault Ceilings, Elevator, Entry Lvl Lvng Area, Fire Sprinkler, Foyer, French Door, Cook Island, Laundry Tub, Pantry, Roman Tub, Split Bedroom, Volume Ceiling, Walk-in Closet |
|---|---|
| Appliances | Cooktop, Dishwasher, Disposal, Dryer, Fire Alarm, Freezer, Ice Maker, Microwave, Range - Gas, Refrigerator, Smoke Detector, Wall Oven, Washer, Water Heater - Elec |
| Heating | Central |
| Cooling | Central |
| Fireplace | No |
| # of Stories | 25 |
| Stories | 25.00 |
| Furnished | Partially Furnished |
| Master Bedroom | 2 Master Baths, Bidet, Mstr Bdrm - Sitting, Separate Shower, Separate Tub |
Exterior
| Exterior Features | Auto Sprinkler, Covered Balcony, Custom Lighting, Fence |
|---|---|
| Lot Description | East of US-1 |
| Windows | Blinds, Hurricane Windows, Impact Glass, Sliding |
| Construction | CBS |
| Front Exposure | East |
Additional Information
| Date Listed | March 13th, 2025 |
|---|---|
| Days on Market | 236 |
| Zoning | CSPD(c |
| Foreclosure | No |
| Short Sale | No |
| RE / Bank Owned | No |
| HOA Fees | 7659.58 |
| Parcel ID | 74434327850001403 |
Room Dimensions
| Master Bedroom | 26 x 16 |
|---|---|
| Bedroom 2 | 15 x 11 |
| Bedroom 3 | 17 x 12 |
| Den | 17 x 10 |
| Family Room | 16 x 15 |
| Living Room | 29 x 20 |
| Kitchen | 19 x 12 |
Listing Details
| Office | Brown Harris Stevens of PB |
|---|---|
| avandewater@bhspalm.com |

