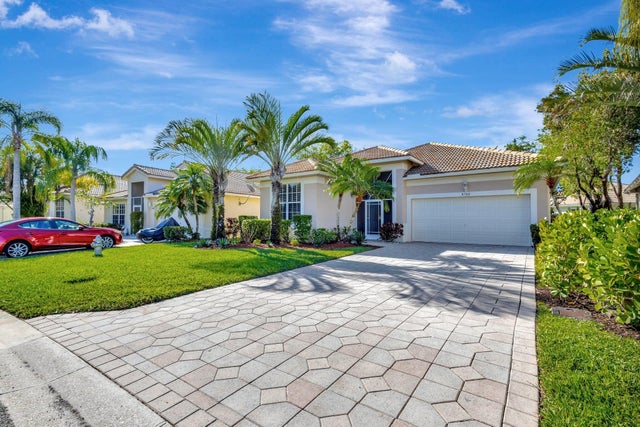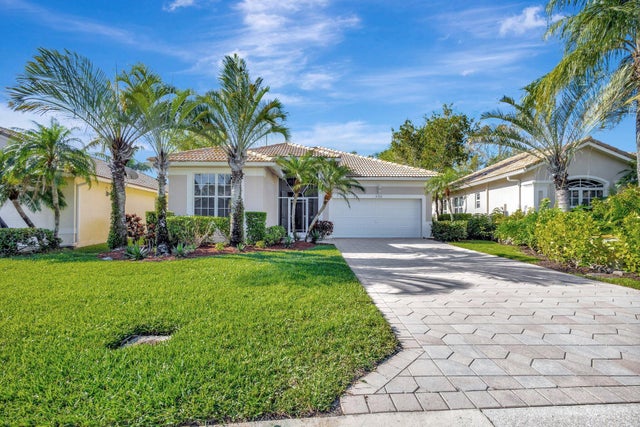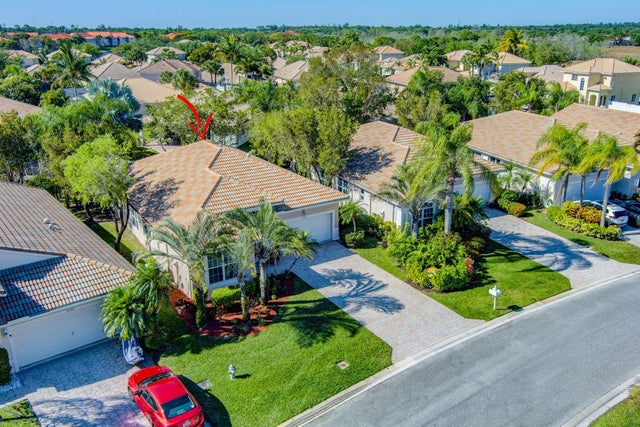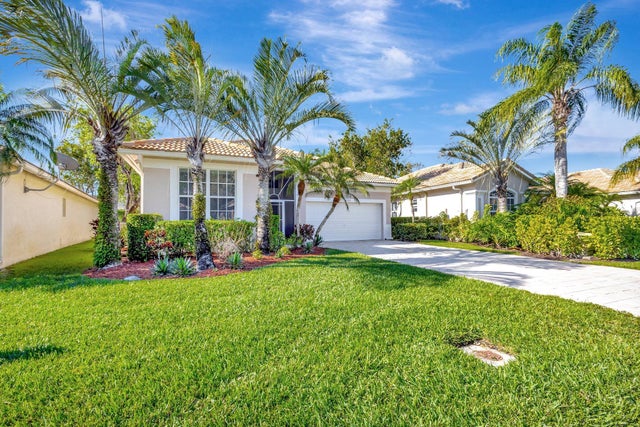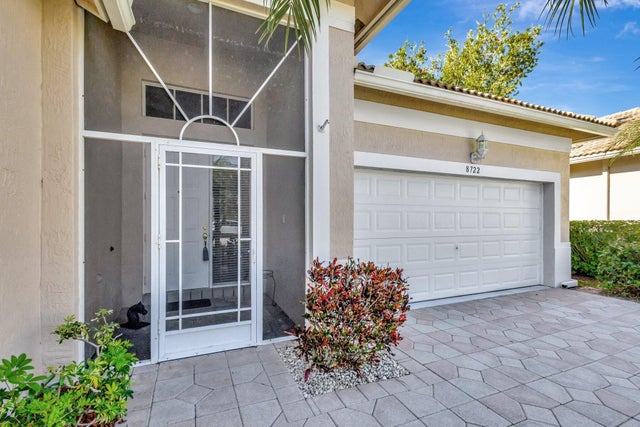About 8722 San Andros
Pristine 2/2/2 + Den (BR 3) in ultra convenient and welcoming Andros Isle. Lovingly maintained by original owner. Screened Front Entrance Enclosure. Spacious K with Peacock Green Marble counters, newer appliances, natural pecan cabinets with pull out shelves in all kitchen cabinets, spacious informal dining area/breakfast nook. Formal DR. Crown moulding, tray ceilings, wainscoting. Premium window treatments and light fixtures. Split bedrooms (carpeted). 2 Walk in Closets in MBR. Roman Tub in updated MBTH. Comfortable screen enclosed back patio with adjoining BBQ area. Wash Tub. Low monthly HOA includes 24/7 staffed gate security, landscaping, irrigation not on meter, monitored in house security, WiFi, CaTV, A/C 2022, water heater 2024. Private access road to Publix shopping plaza. Award Winning Resort clubhouse w huge hted pool, large well equipped fitnrss center. Access road to Publix Plaza. Easy access to Turnpike, Airport, Downtown WPB, Wellington, restaurants and theatres. Low tax basis
Features of 8722 San Andros
| MLS® # | RX-11071255 |
|---|---|
| USD | $468,500 |
| CAD | $656,720 |
| CNY | 元3,338,063 |
| EUR | €403,149 |
| GBP | £350,870 |
| RUB | ₽38,074,433 |
| HOA Fees | $367 |
| Bedrooms | 2 |
| Bathrooms | 2.00 |
| Full Baths | 2 |
| Total Square Footage | 2,368 |
| Living Square Footage | 1,739 |
| Square Footage | Floor Plan |
| Acres | 0.12 |
| Year Built | 2000 |
| Type | Residential |
| Sub-Type | Single Family Detached |
| Restrictions | Lease OK, Comercial Vehicles Prohibited, No Boat, No RV |
| Style | Contemporary |
| Unit Floor | 0 |
| Status | Active Under Contract |
| HOPA | No Hopa |
| Membership Equity | No |
Community Information
| Address | 8722 San Andros |
|---|---|
| Area | 5580 |
| Subdivision | ANDROS ISLE PAR E-1 |
| City | West Palm Beach |
| County | Palm Beach |
| State | FL |
| Zip Code | 33411 |
Amenities
| Amenities | Pool, Tennis, Clubhouse, Basketball, Exercise Room, Community Room, Sauna, Spa-Hot Tub, Picnic Area, Sidewalks, Billiards, Manager on Site, Street Lights, Internet Included, Pickleball, Bocce Ball, Playground |
|---|---|
| Utilities | 3-Phase Electric, Public Water, Public Sewer, Cable |
| Parking | Garage - Attached, 2+ Spaces, Driveway |
| # of Garages | 2 |
| View | Garden |
| Is Waterfront | No |
| Waterfront | None |
| Has Pool | No |
| Pets Allowed | Yes |
| Subdivision Amenities | Pool, Community Tennis Courts, Clubhouse, Basketball, Exercise Room, Community Room, Sauna, Spa-Hot Tub, Picnic Area, Sidewalks, Billiards, Manager on Site, Street Lights, Internet Included, Pickleball, Bocce Ball, Playground |
| Security | Gate - Manned, Security Sys-Owned, Security Patrol |
Interior
| Interior Features | Ctdrl/Vault Ceilings, Split Bedroom, Pantry, Foyer, Walk-in Closet, Volume Ceiling, Roman Tub, Laundry Tub |
|---|---|
| Appliances | Washer, Dryer, Refrigerator, Range - Electric, Dishwasher, Water Heater - Elec, Disposal, Ice Maker, Microwave, Auto Garage Open, Storm Shutters, Cooktop |
| Heating | Central, Electric |
| Cooling | Electric, Ceiling Fan, Central |
| Fireplace | No |
| # of Stories | 1 |
| Stories | 1.00 |
| Furnished | Furniture Negotiable |
| Master Bedroom | Separate Shower, Separate Tub, Dual Sinks, Mstr Bdrm - Ground |
Exterior
| Exterior Features | Covered Patio, Screened Patio, Auto Sprinkler, Lake/Canal Sprinkler, Zoned Sprinkler, Screen Porch |
|---|---|
| Lot Description | < 1/4 Acre, Interior Lot, Sidewalks, Private Road, Paved Road |
| Windows | Single Hung Metal, Sliding, Blinds, Drapes, Verticals |
| Roof | Barrel |
| Construction | CBS |
| Front Exposure | Northeast |
Additional Information
| Date Listed | March 13th, 2025 |
|---|---|
| Days on Market | 212 |
| Zoning | RPD(ci |
| Foreclosure | No |
| Short Sale | No |
| RE / Bank Owned | No |
| HOA Fees | 367 |
| Parcel ID | 74424320050000580 |
Room Dimensions
| Master Bedroom | 13 x 15 |
|---|---|
| Bedroom 2 | 11 x 13 |
| Den | 9 x 10 |
| Dining Room | 13 x 10 |
| Living Room | 14 x 17 |
| Kitchen | 12 x 10 |
Listing Details
| Office | RE/MAX Prestige Realty/RPB |
|---|---|
| deskremax@gmail.com |

