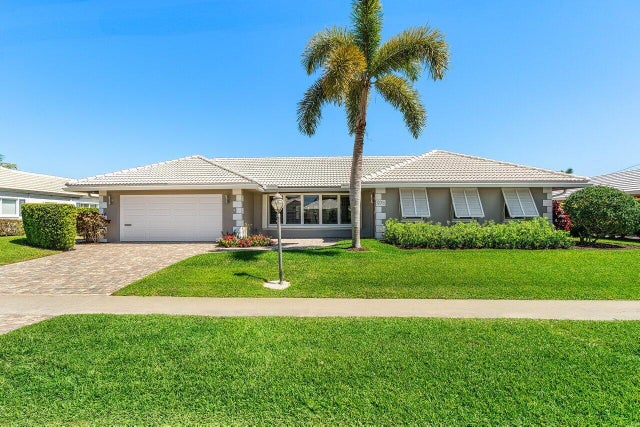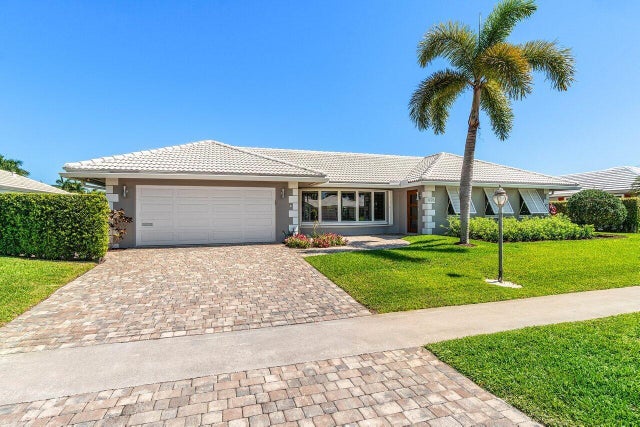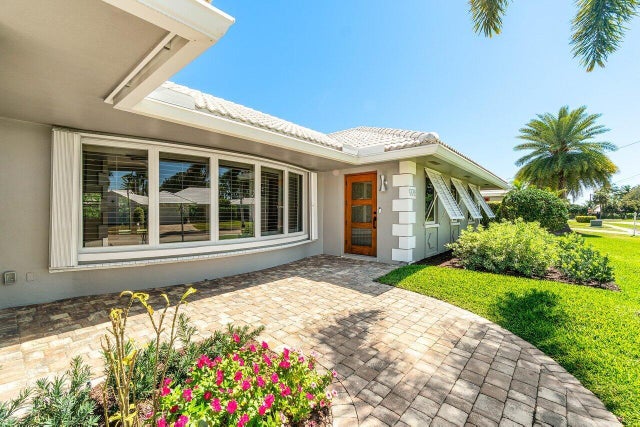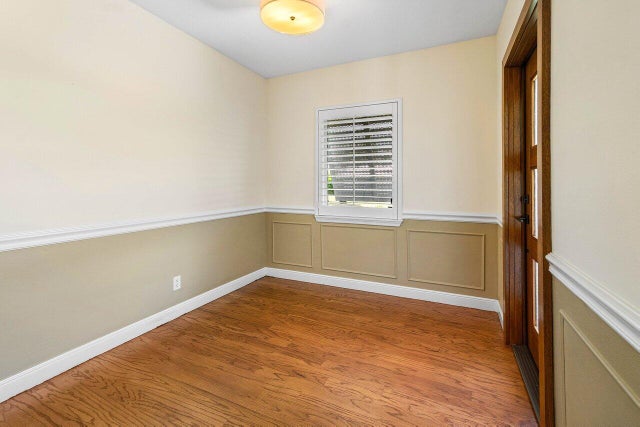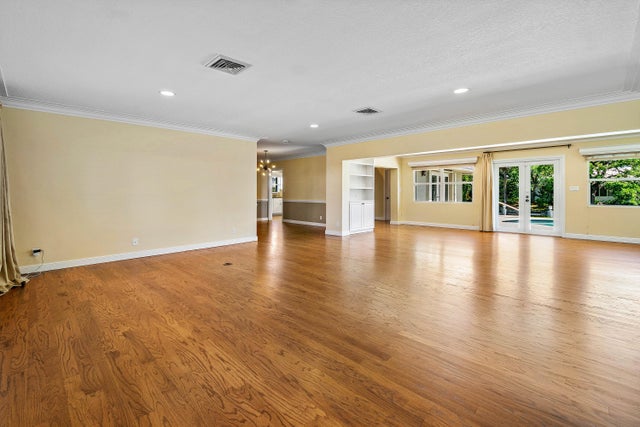About 976 Sw Mulberry Way
Camino Gardens Waterfront Three Bedroom, Two Bathroom Pool Home w/ Two Car Garage, Engineered Oak Flooring Throughout Living Areas, Crown Molding, New Roof & Gutters 2018, White Shaker Cabinet Kitchen with Grainte Countertops, Inside Laundry Room, Built-in Wardrobe in Primary Bedroom, Updated Electrical Panel & Circut Breaker Panel, White Plantation Shutters Throughout, Fenced Backyard, 90' of East Facing Waterfront, New Trex Dock, Pilings and Electric, New WiFi Yard Sprinkler System, Custom Paver Driveway & Front Entrance, Replaced Water Lines & Main Sprinkler Line from Street, Child Safety Pool Fence, Well Maintained Home, Information Contained Herein is Deemed Reliable But Not Guaranteed, Buyer to Verify All Information and Measurements.
Features of 976 Sw Mulberry Way
| MLS® # | RX-11071320 |
|---|---|
| USD | $1,695,000 |
| CAD | $2,376,136 |
| CNY | 元12,059,535 |
| EUR | €1,458,566 |
| GBP | £1,269,424 |
| RUB | ₽136,918,202 |
| HOA Fees | $71 |
| Bedrooms | 3 |
| Bathrooms | 2.00 |
| Full Baths | 2 |
| Total Square Footage | 3,102 |
| Living Square Footage | 2,295 |
| Square Footage | Tax Rolls |
| Acres | 0.23 |
| Year Built | 1964 |
| Type | Residential |
| Sub-Type | Single Family Detached |
| Restrictions | Comercial Vehicles Prohibited, No Lease First 2 Years, No Truck, No RV |
| Style | Ranch |
| Unit Floor | 1 |
| Status | Active Under Contract |
| HOPA | No Hopa |
| Membership Equity | No |
Community Information
| Address | 976 Sw Mulberry Way |
|---|---|
| Area | 4290 |
| Subdivision | CAMINO GARDENS |
| Development | Camino Gardens |
| City | Boca Raton |
| County | Palm Beach |
| State | FL |
| Zip Code | 33486 |
Amenities
| Amenities | Sidewalks |
|---|---|
| Utilities | Cable, Public Sewer, Public Water, 3-Phase Electric |
| Parking | 2+ Spaces, Garage - Attached |
| # of Garages | 2 |
| View | Garden, Pool, Canal |
| Is Waterfront | Yes |
| Waterfront | Interior Canal, Fixed Bridges, Seawall, Ocean Access |
| Has Pool | Yes |
| Pool | Inground, Freeform |
| Boat Services | Private Dock, Up to 20 Ft Boat, Up to 30 Ft Boat, Up to 40 Ft Boat, Electric Available, Water Available |
| Pets Allowed | Yes |
| Subdivision Amenities | Sidewalks |
Interior
| Interior Features | Split Bedroom, Walk-in Closet, Entry Lvl Lvng Area |
|---|---|
| Appliances | Auto Garage Open, Dishwasher, Disposal, Dryer, Microwave, Range - Electric, Refrigerator, Washer, Water Heater - Elec |
| Heating | Central, Electric |
| Cooling | Ceiling Fan, Central, Electric |
| Fireplace | No |
| # of Stories | 1 |
| Stories | 1.00 |
| Furnished | Unfurnished |
| Master Bedroom | Separate Shower, Mstr Bdrm - Ground |
Exterior
| Exterior Features | Auto Sprinkler, Covered Patio, Fence, Open Patio, Zoned Sprinkler |
|---|---|
| Lot Description | < 1/4 Acre |
| Windows | Plantation Shutters, Blinds |
| Roof | Concrete Tile |
| Construction | CBS |
| Front Exposure | West |
School Information
| Elementary | Addison Mizner Elementary School |
|---|---|
| Middle | Boca Raton Community Middle School |
| High | Boca Raton Community High School |
Additional Information
| Date Listed | March 14th, 2025 |
|---|---|
| Days on Market | 212 |
| Zoning | R1D(ci |
| Foreclosure | No |
| Short Sale | No |
| RE / Bank Owned | No |
| HOA Fees | 70.83 |
| Parcel ID | 06434730140050210 |
| Waterfront Frontage | 90 |
Room Dimensions
| Master Bedroom | 16 x 15 |
|---|---|
| Bedroom 2 | 14 x 12 |
| Bedroom 3 | 14 x 12 |
| Dining Room | 15 x 10 |
| Family Room | 24.6 x 10 |
| Living Room | 20 x 20 |
| Kitchen | 20 x 10 |
| Bonus Room | 8 x 8 |
Listing Details
| Office | Mollica & Company Real Estate |
|---|---|
| jmollicajr@aol.com |

