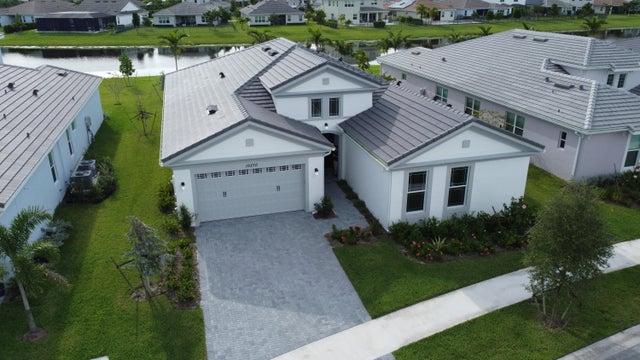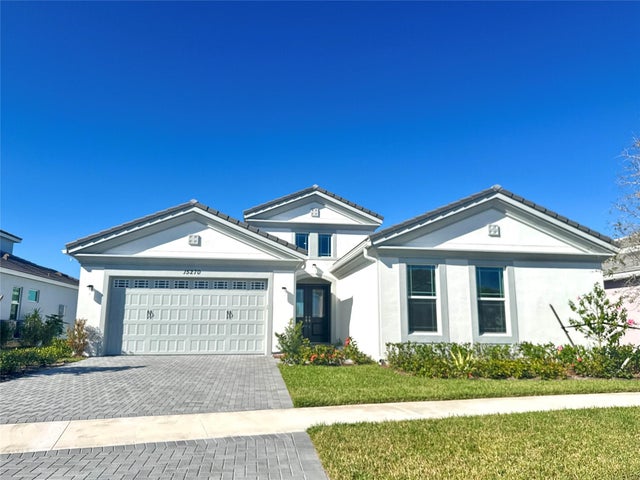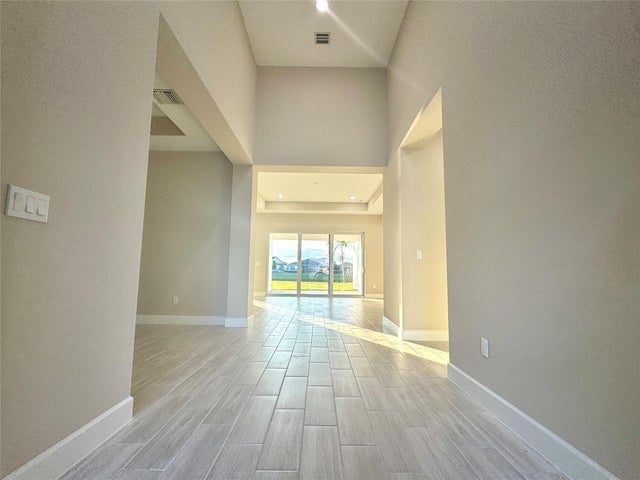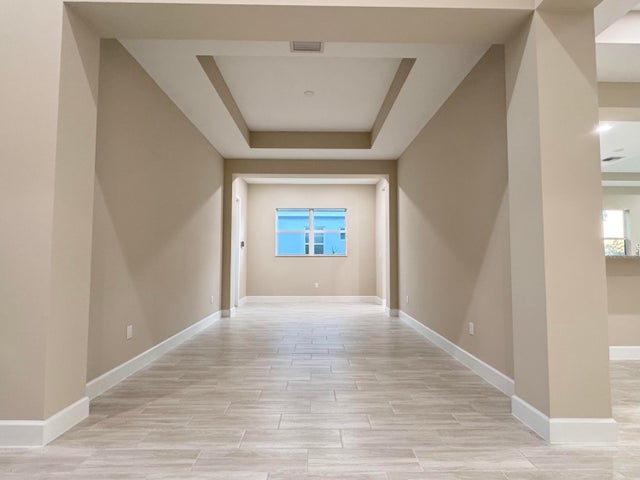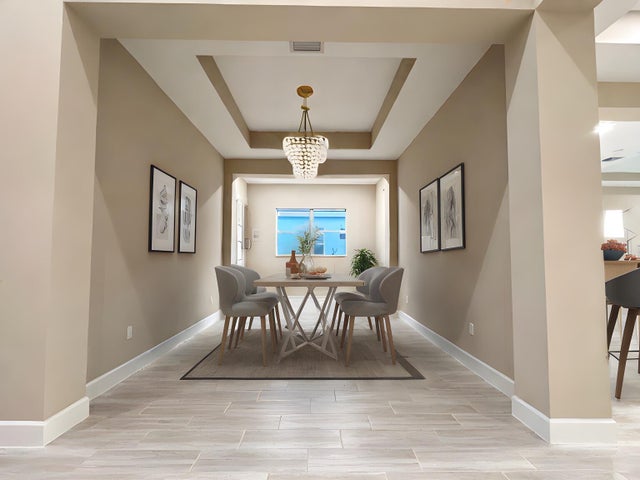About 15270 Wildwood Circle
PRICE IMPROVEMENT!!! NEW - NEVER LIVED IN - KINGFISHER GRAND on PREMIUM WATERFRONT LOT!!! Move-In Ready! Luxurious New Construction in Westlake's soight after Woodlands ** Step into your dream home. ** This stunning 5-bedroom, 4-bathroom estate combines modern sophistication with unmatched comfort!! ** Highlights include: Chef's Kitchen: Level 3 gourmet finishes, quartz countertops, 42 white wood cabinetry, and high-end appliances..Elegant Interiors: Wood-look tile in living areas, plush carpet in bedrooms, and a spa-like primary suite with lake views and an opulent bathroom. ** Flexible Living: Guest suite with wet bar and optional 5th bedroom, perfect for visitors or multi-generational living Smart Features & Security: CAT6 wiring, hurricane-impact windows/doors, keyless garage,Why buy from the builder and pay over $900,000 for same size house with same upgrades on a premium waterfront lot and wait over a year to move in?? You don't!! Come see 15270 Wildwood Circle and move in before Thanksgiving!!!
Features of 15270 Wildwood Circle
| MLS® # | RX-11071478 |
|---|---|
| USD | $829,000 |
| CAD | $1,160,161 |
| CNY | 元5,885,651 |
| EUR | €710,719 |
| GBP | £622,122 |
| RUB | ₽66,319,420 |
| HOA Fees | $147 |
| Bedrooms | 4 |
| Bathrooms | 4.00 |
| Full Baths | 4 |
| Total Square Footage | 3,797 |
| Living Square Footage | 3,019 |
| Square Footage | Tax Rolls |
| Acres | 0.25 |
| Year Built | 2024 |
| Type | Residential |
| Sub-Type | Single Family Detached |
| Restrictions | Lease OK w/Restrict, No RV, No Truck |
| Style | < 4 Floors, Ranch |
| Unit Floor | 0 |
| Status | Active |
| HOPA | No Hopa |
| Membership Equity | No |
Community Information
| Address | 15270 Wildwood Circle |
|---|---|
| Area | 5540 |
| Subdivision | WOODLANDS OF WESTLAKE |
| Development | Westlake |
| City | Westlake |
| County | Palm Beach |
| State | FL |
| Zip Code | 33470 |
Amenities
| Amenities | Clubhouse, Community Room, Exercise Room, Lobby, Manager on Site, Pickleball, Pool, Spa-Hot Tub, Tennis, Basketball, Business Center, Street Lights, Cafe/Restaurant, Bocce Ball, Park, Playground, Dog Park |
|---|---|
| Utilities | Public Sewer, Public Water |
| Parking | Garage - Attached, 2+ Spaces, Street |
| # of Garages | 2 |
| View | Pond, Lake |
| Is Waterfront | Yes |
| Waterfront | Lake, Pond |
| Has Pool | No |
| Pets Allowed | Yes |
| Subdivision Amenities | Clubhouse, Community Room, Exercise Room, Lobby, Manager on Site, Pickleball, Pool, Spa-Hot Tub, Community Tennis Courts, Basketball, Business Center, Street Lights, Cafe/Restaurant, Bocce Ball, Park, Playground, Dog Park |
| Security | Entry Card, Gate - Unmanned, Security Patrol |
Interior
| Interior Features | Foyer, Wet Bar, Split Bedroom, Walk-in Closet, Cook Island |
|---|---|
| Appliances | Dishwasher, Microwave, Refrigerator, Water Heater - Elec, Smoke Detector, Auto Garage Open, Wall Oven, Cooktop |
| Heating | Central |
| Cooling | Central |
| Fireplace | No |
| # of Stories | 1 |
| Stories | 1.00 |
| Furnished | Unfurnished |
| Master Bedroom | Dual Sinks, Mstr Bdrm - Ground |
Exterior
| Exterior Features | Covered Patio, Open Patio, Room for Pool |
|---|---|
| Lot Description | 1/4 to 1/2 Acre, Sidewalks, Paved Road |
| Windows | Impact Glass |
| Roof | Concrete Tile, Flat Tile |
| Construction | CBS |
| Front Exposure | West |
School Information
| Elementary | Golden Grove Elementary School |
|---|---|
| Middle | Osceola Creek Middle School |
| High | Seminole Ridge Community High School |
Additional Information
| Date Listed | March 14th, 2025 |
|---|---|
| Days on Market | 227 |
| Zoning | R-2 |
| Foreclosure | No |
| Short Sale | No |
| RE / Bank Owned | No |
| HOA Fees | 147 |
| Parcel ID | 77414305040000100 |
| Waterfront Frontage | 60 |
Room Dimensions
| Master Bedroom | 150 x 165 |
|---|---|
| Bedroom 2 | 128 x 128 |
| Bedroom 3 | 110 x 112 |
| Bedroom 4 | 149 x 112 |
| Den | 1,211 x 112 |
| Dining Room | 111 x 128 |
| Living Room | 145 x 1,411 |
| Great Room | 179 x 159 |
| Kitchen | 139 x 1,411 |
| Bonus Room | 811 x 1,411 |
| Patio | 189 x 1,510 |
Listing Details
| Office | Oceanfront Real Estate & Dev I |
|---|---|
| truekristine@gmail.com |

