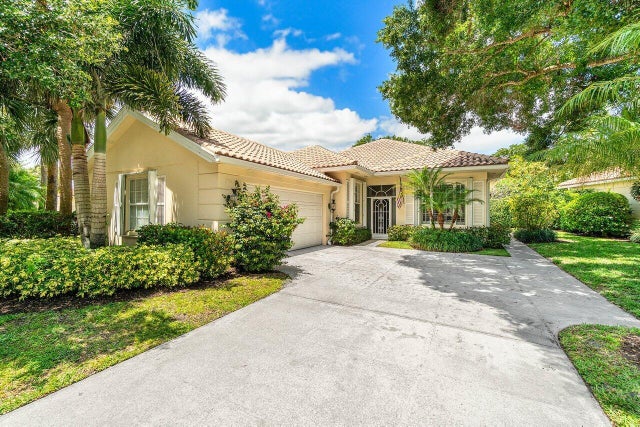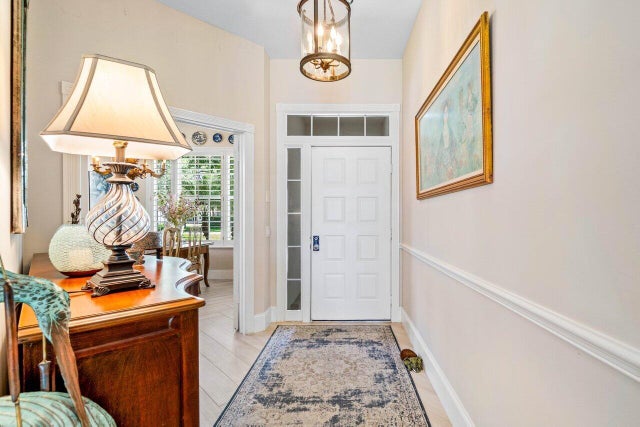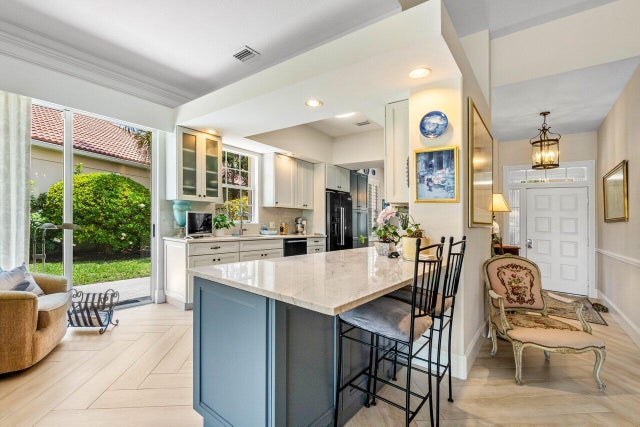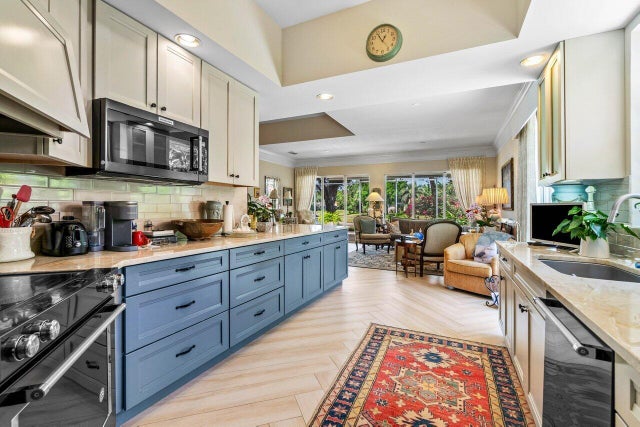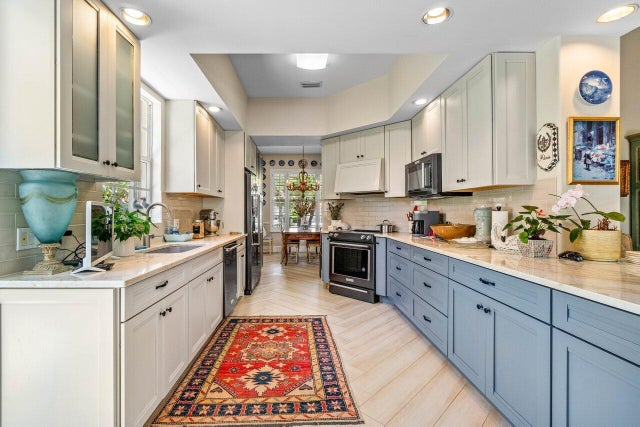About 396 Kelsey Park Drive
Very Palm Beachy! Loaded with magnificent custom features including a NO EXPENSE SPAIRED Renovation w/Updated Bathrooms & Kitchen, Top-o-line Cabinetry (full extension, dove tail, undermount slides, & soft close doors & Drawers),scrumptious quartzite countertops, Black SS Appliances, Plantation Shutters, Wood-Look Tile Flooring in a classic Herringbone pattern w/wide base floor moldings, volume ceilings w/X-TRA Wide Crown Molding, all 1-floor of living(NO STAIRS), Divosta's signature 'Built Solid' Poured Concrete Contruction all on a Premium Property Lot w/X-tra Large Side Yard, spectacular Lake & lush open greenspace views. Largest Model available, plus spacious covered & screened back patio + extra side patio.All gr8 4 entertaining inside or alfresco dining outside. A Total Must C!
Features of 396 Kelsey Park Drive
| MLS® # | RX-11071762 |
|---|---|
| USD | $849,000 |
| CAD | $1,190,086 |
| CNY | 元6,049,125 |
| EUR | €730,574 |
| GBP | £635,836 |
| RUB | ₽68,997,211 |
| HOA Fees | $407 |
| Bedrooms | 3 |
| Bathrooms | 3.00 |
| Full Baths | 2 |
| Half Baths | 1 |
| Total Square Footage | 2,505 |
| Living Square Footage | 2,024 |
| Square Footage | Tax Rolls |
| Acres | 0.21 |
| Year Built | 1994 |
| Type | Residential |
| Sub-Type | Single Family Detached |
| Restrictions | Buyer Approval, No Motorcycle, Comercial Vehicles Prohibited, No Lease First 2 Years, No RV |
| Style | Other Arch |
| Unit Floor | 0 |
| Status | Active |
| HOPA | No Hopa |
| Membership Equity | No |
Community Information
| Address | 396 Kelsey Park Drive |
|---|---|
| Area | 5260 |
| Subdivision | OAKS EAST |
| Development | Oaks East |
| City | Palm Beach Gardens |
| County | Palm Beach |
| State | FL |
| Zip Code | 33410 |
Amenities
| Amenities | Pool, Bike - Jog, Sidewalks, Manager on Site, Street Lights |
|---|---|
| Utilities | 3-Phase Electric, Public Water, Public Sewer, Cable, Underground |
| Parking | Garage - Attached, 2+ Spaces, Driveway, Vehicle Restrictions |
| # of Garages | 2 |
| View | Lake, Garden, Other |
| Is Waterfront | Yes |
| Waterfront | Lake |
| Has Pool | No |
| Pets Allowed | Yes |
| Subdivision Amenities | Pool, Bike - Jog, Sidewalks, Manager on Site, Street Lights |
| Security | Gate - Manned, Security Sys-Owned, Private Guard |
Interior
| Interior Features | Split Bedroom, Pantry, Foyer, Bar, Pull Down Stairs, Sky Light(s), Walk-in Closet, Volume Ceiling, Built-in Shelves, French Door, Laundry Tub |
|---|---|
| Appliances | Washer, Dryer, Refrigerator, Range - Electric, Dishwasher, Water Heater - Elec, Disposal, Ice Maker, Microwave, Smoke Detector, Auto Garage Open, Freezer, Central Vacuum, Storm Shutters, Washer/Dryer Hookup |
| Heating | Central, Electric |
| Cooling | Electric, Central |
| Fireplace | No |
| # of Stories | 1 |
| Stories | 1.00 |
| Furnished | Unfurnished |
| Master Bedroom | Separate Shower, Mstr Bdrm - Ground |
Exterior
| Exterior Features | Fence, Covered Patio, Screened Patio, Auto Sprinkler, Lake/Canal Sprinkler, Zoned Sprinkler, Shutters, Screen Porch |
|---|---|
| Lot Description | < 1/4 Acre, Sidewalks, Treed Lot, Paved Road, West of US-1 |
| Windows | Single Hung Metal, Sliding, Plantation Shutters, Drapes |
| Roof | Barrel, Concrete Tile |
| Construction | Concrete |
| Front Exposure | Southeast |
School Information
| Elementary | Allamanda Elementary School |
|---|---|
| Middle | Howell L. Watkins Middle School |
| High | Palm Beach Gardens High School |
Additional Information
| Date Listed | March 15th, 2025 |
|---|---|
| Days on Market | 209 |
| Zoning | RM(cit |
| Foreclosure | No |
| Short Sale | No |
| RE / Bank Owned | No |
| HOA Fees | 407 |
| Parcel ID | 52434207370003700 |
Room Dimensions
| Master Bedroom | 16 x 13 |
|---|---|
| Bedroom 2 | 12 x 11 |
| Bedroom 3 | 13 x 11 |
| Den | 13 x 11 |
| Dining Room | 19 x 15 |
| Living Room | 20 x 13 |
| Kitchen | 24 x 10 |
| Patio | 32 x 18 |
Listing Details
| Office | Sandpiper Realty, Inc |
|---|---|
| fllawyer22@aol.com |

