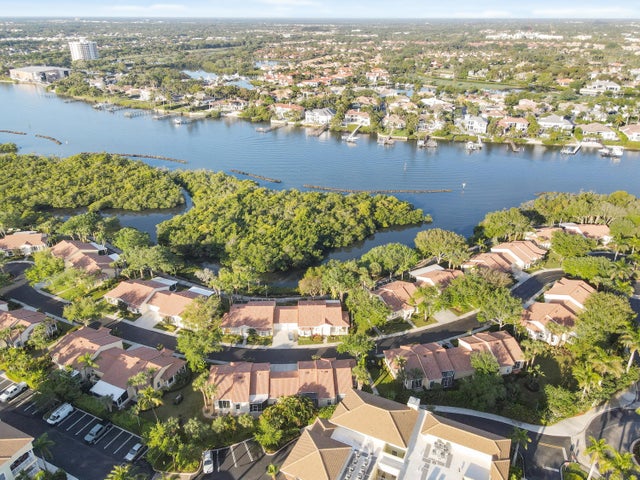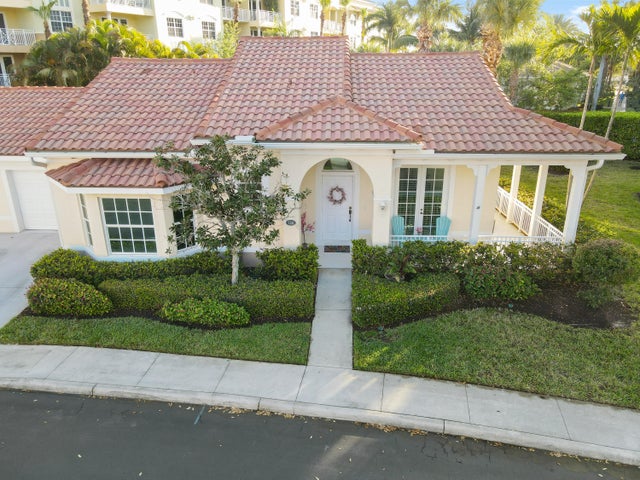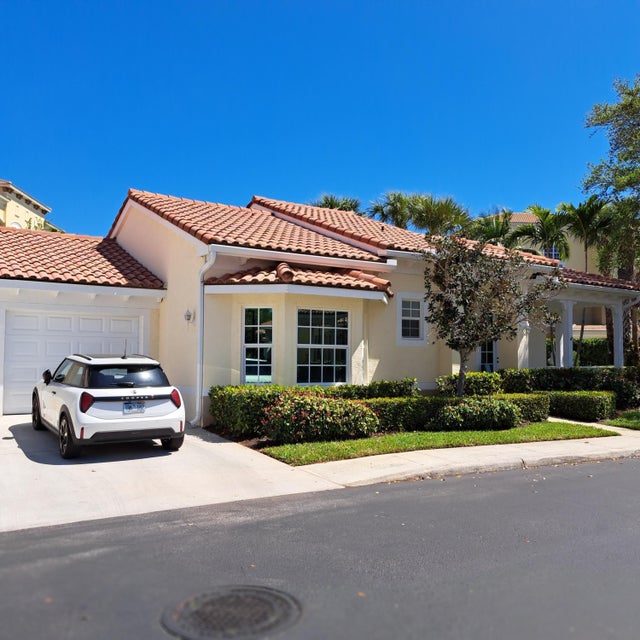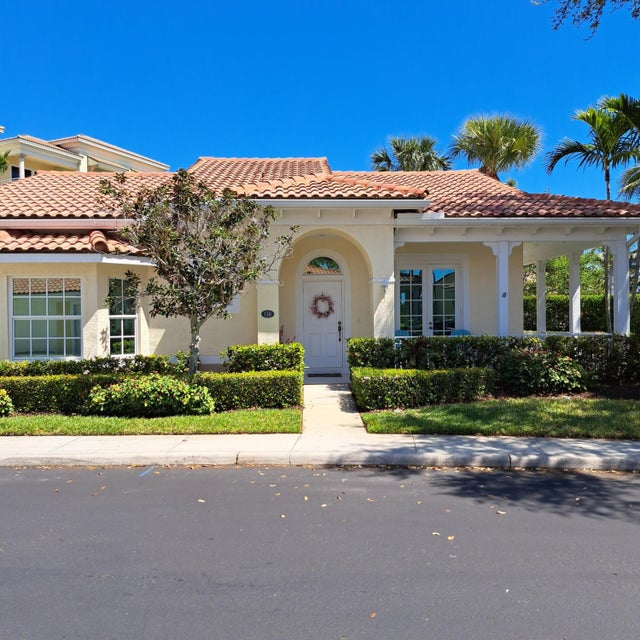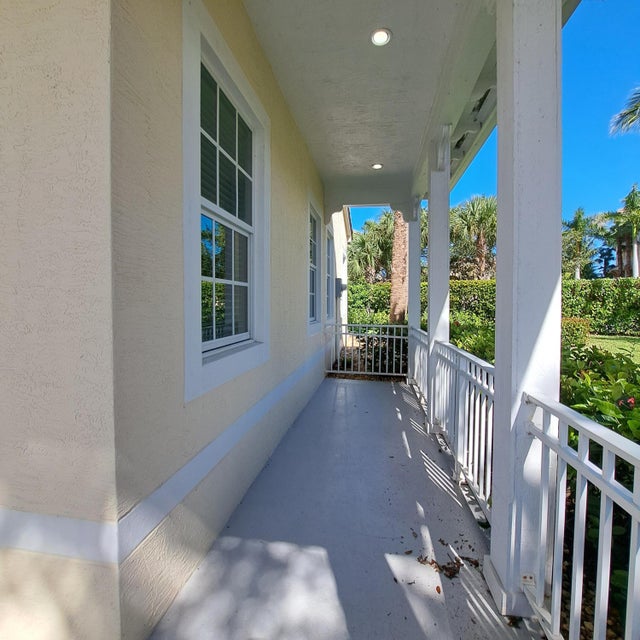About 138 Mangrove Bay Way
**HUGE PRICE REDUCTION!!** Completely remodeled, spacious villa on Jupiter's Famous Riverwalk in the hidden gem of Mangrove Bay is an active 55+ resort-style community. This stunning home features a wraparound porch, all-new impact windows/doors, volume ceilings, & luxury vinyl plank flooring. The kitchen boasts new white shaker cabinetry, quartzite countertops, LG stainless appliances, and a cook's island. A split floor plan with a primary suite with sliders to another patio, a remodeled en suite, and a guest room with bay windows and walk-in closets. Enjoy a screened lanai, a laundry/mudroom, and a one-car garage with epoxy floors. Mangrove Bay offers a pool, fitness center, and dining. 1 pet up to 25 lbs allowed. This immaculate home in just steps away from Harbourside and the ocean!
Open Houses
| Sun, Oct 19th | 2:00pm - 4:00pm |
|---|
Features of 138 Mangrove Bay Way
| MLS® # | RX-11071770 |
|---|---|
| USD | $649,000 |
| CAD | $911,027 |
| CNY | 元4,628,733 |
| EUR | €561,005 |
| GBP | £486,723 |
| RUB | ₽52,665,441 |
| HOA Fees | $1,025 |
| Bedrooms | 2 |
| Bathrooms | 2.00 |
| Full Baths | 2 |
| Total Square Footage | 1,450 |
| Living Square Footage | 1,330 |
| Square Footage | Tax Rolls |
| Acres | 0.00 |
| Year Built | 2001 |
| Type | Residential |
| Sub-Type | Townhouse / Villa / Row |
| Style | Villa |
| Unit Floor | 1 |
| Status | Price Change |
| HOPA | Yes-Verified |
| Membership Equity | No |
Community Information
| Address | 138 Mangrove Bay Way |
|---|---|
| Area | 5080 |
| Subdivision | VILLAS AT MANGROVE BAY CONDO |
| Development | VILLAS AT MANGROVE BAY |
| City | Jupiter |
| County | Palm Beach |
| State | FL |
| Zip Code | 33477 |
Amenities
| Amenities | Exercise Room, Pool, Bike - Jog, Sidewalks, Billiards, Cafe/Restaurant, Fitness Trail |
|---|---|
| Utilities | Cable, 3-Phase Electric, Public Sewer, Public Water |
| Parking | Garage - Attached, Driveway |
| # of Garages | 1 |
| Is Waterfront | Yes |
| Waterfront | Mangrove, River |
| Has Pool | No |
| Pets Allowed | Restricted |
| Subdivision Amenities | Exercise Room, Pool, Bike - Jog, Sidewalks, Billiards, Cafe/Restaurant, Fitness Trail |
Interior
| Interior Features | Split Bedroom, Pantry, Walk-in Closet, Volume Ceiling, Built-in Shelves, Cook Island, Closet Cabinets, Entry Lvl Lvng Area |
|---|---|
| Appliances | Microwave, Range - Electric, Refrigerator, Water Heater - Elec, Washer, Dryer, Dishwasher, Disposal, Smoke Detector |
| Heating | Central, Central Individual, Electric |
| Cooling | Ceiling Fan, Central, Central Individual |
| Fireplace | No |
| # of Stories | 1 |
| Stories | 1.00 |
| Furnished | Unfurnished |
| Master Bedroom | Separate Shower, Separate Tub |
Exterior
| Exterior Features | Fence, Open Patio, Screened Patio, Wrap Porch |
|---|---|
| Lot Description | Sidewalks |
| Windows | Solar Tinted, Blinds, Impact Glass |
| Roof | S-Tile |
| Construction | CBS, Frame/Stucco |
| Front Exposure | East |
Additional Information
| Date Listed | March 15th, 2025 |
|---|---|
| Days on Market | 211 |
| Zoning | US-1/I |
| Foreclosure | No |
| Short Sale | No |
| RE / Bank Owned | No |
| HOA Fees | 1025 |
| Parcel ID | 30434107400000210 |
Room Dimensions
| Master Bedroom | 15 x 16 |
|---|---|
| Living Room | 22 x 26 |
| Kitchen | 14 x 14 |
Listing Details
| Office | Jordyn Taylor Properties, LLC |
|---|---|
| bravofin@aol.com |

