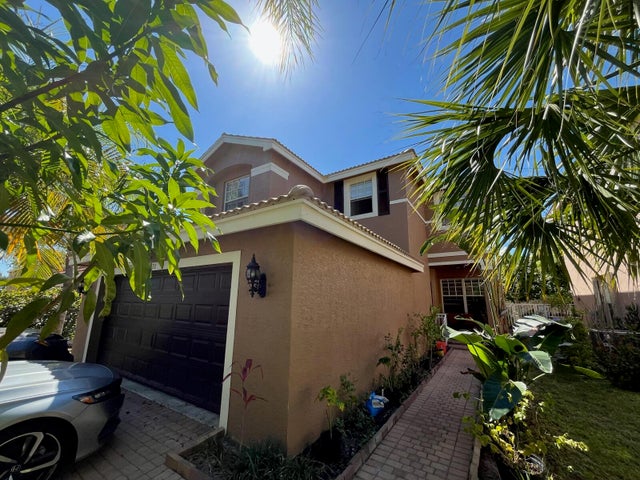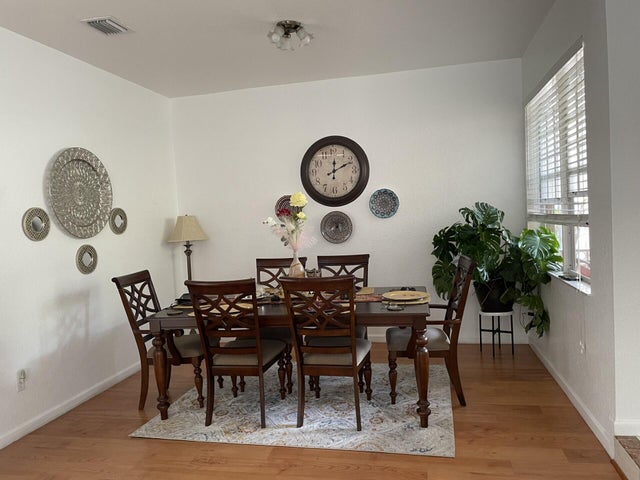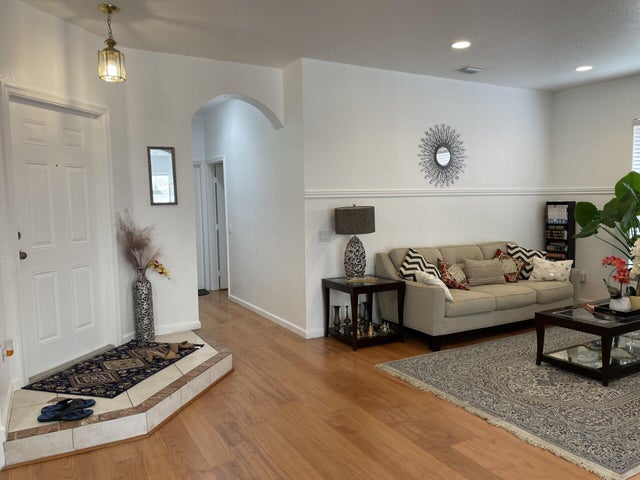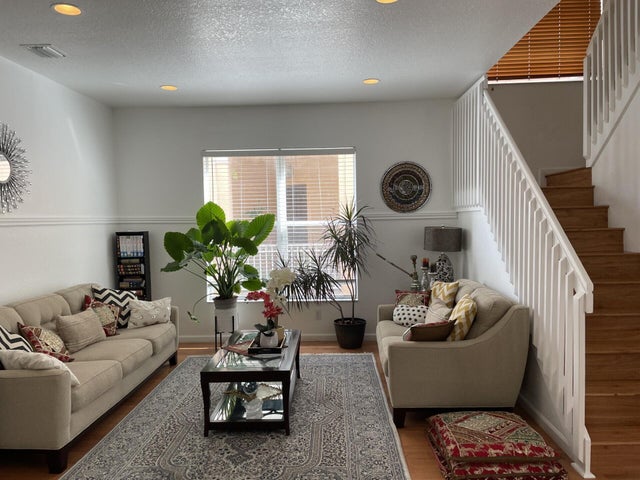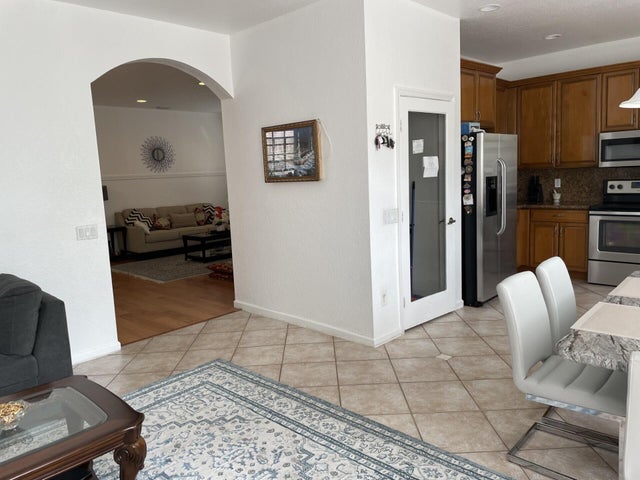About 11420 Blue Violet Lane
Lovely 5 bedroom home in a great location...Master bedroom and 3 others upstairs with a full bedroom & bath down. Beautifully landscaped neighborhood with pool, clubhouse, fitness center and tennis courtsHOA fee covers Cable, hi speed internet, common areas, recreational facility and security.
Features of 11420 Blue Violet Lane
| MLS® # | RX-11071773 |
|---|---|
| USD | $599,000 |
| CAD | $838,870 |
| CNY | 元4,265,808 |
| EUR | €516,068 |
| GBP | £447,298 |
| RUB | ₽47,691,781 |
| HOA Fees | $267 |
| Bedrooms | 5 |
| Bathrooms | 3.00 |
| Full Baths | 3 |
| Total Square Footage | 3,202 |
| Living Square Footage | 2,677 |
| Square Footage | Tax Rolls |
| Acres | 0.10 |
| Year Built | 2006 |
| Type | Residential |
| Sub-Type | Single Family Detached |
| Restrictions | Buyer Approval, Lease OK, Other |
| Style | Mediterranean |
| Unit Floor | 0 |
| Status | Active |
| HOPA | No Hopa |
| Membership Equity | No |
Community Information
| Address | 11420 Blue Violet Lane |
|---|---|
| Area | 5530 |
| Subdivision | NAUTICA LAKES PUD 1 |
| City | Royal Palm Beach |
| County | Palm Beach |
| State | FL |
| Zip Code | 33411 |
Amenities
| Amenities | Basketball, Clubhouse, Exercise Room, Pool, Sidewalks, Tennis |
|---|---|
| Utilities | Cable, Public Sewer, Public Water |
| Parking | Drive - Decorative, Driveway, Garage - Attached |
| # of Garages | 2 |
| View | Garden |
| Is Waterfront | No |
| Waterfront | None |
| Has Pool | No |
| Pets Allowed | Yes |
| Subdivision Amenities | Basketball, Clubhouse, Exercise Room, Pool, Sidewalks, Community Tennis Courts |
| Security | Gate - Unmanned, Security Sys-Owned |
Interior
| Interior Features | Entry Lvl Lvng Area, Pantry, Split Bedroom, Walk-in Closet |
|---|---|
| Appliances | Auto Garage Open, Dishwasher, Dryer, Microwave, Range - Electric, Refrigerator, Washer, Water Heater - Elec, Storm Shutters |
| Heating | Central |
| Cooling | Ceiling Fan, Central |
| Fireplace | No |
| # of Stories | 2 |
| Stories | 2.00 |
| Furnished | Unfurnished |
| Master Bedroom | Dual Sinks, Mstr Bdrm - Upstairs, Separate Shower, Separate Tub |
Exterior
| Exterior Features | Auto Sprinkler, Room for Pool, Fence, Shutters |
|---|---|
| Lot Description | < 1/4 Acre, Sidewalks, Zero Lot |
| Windows | Blinds, Sliding, Single Hung Metal |
| Roof | S-Tile |
| Construction | CBS |
| Front Exposure | North |
School Information
| Middle | Crestwood Community Middle |
|---|---|
| High | Royal Palm Beach High School |
Additional Information
| Date Listed | March 15th, 2025 |
|---|---|
| Days on Market | 224 |
| Zoning | RT-8(c |
| Foreclosure | No |
| Short Sale | No |
| RE / Bank Owned | No |
| HOA Fees | 267 |
| Parcel ID | 72414335070010180 |
Room Dimensions
| Master Bedroom | 16 x 13 |
|---|---|
| Bedroom 2 | 10 x 10 |
| Bedroom 3 | 12 x 11 |
| Bedroom 4 | 11 x 10 |
| Bedroom 5 | 13 x 10 |
| Dining Room | 12 x 10 |
| Family Room | 15 x 11 |
| Living Room | 13 x 11 |
| Kitchen | 11 x 9 |
Listing Details
| Office | Realty ONE Group Innovation |
|---|---|
| rebrokernydia@gmail.com |

