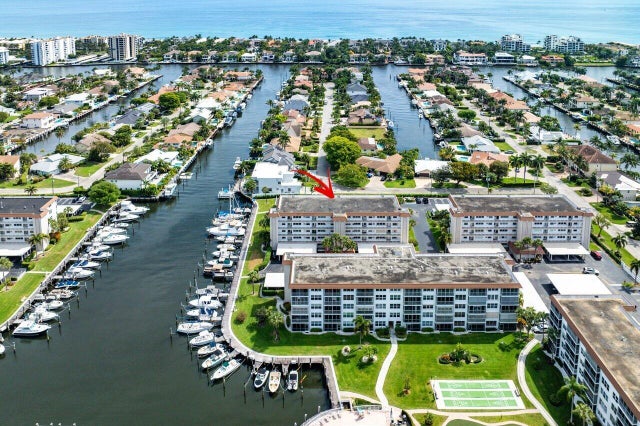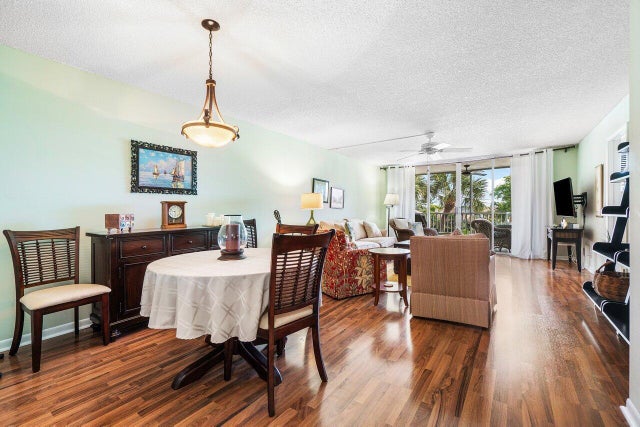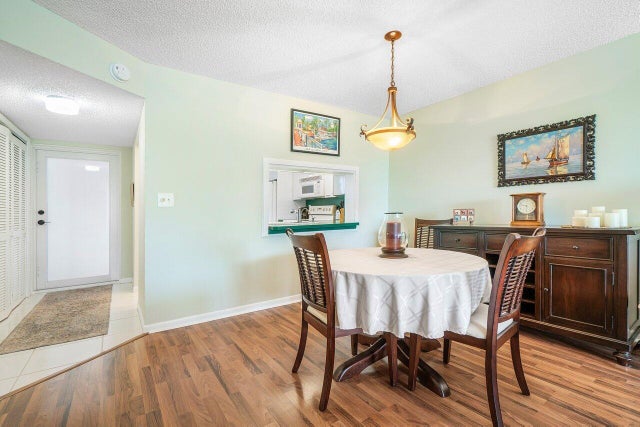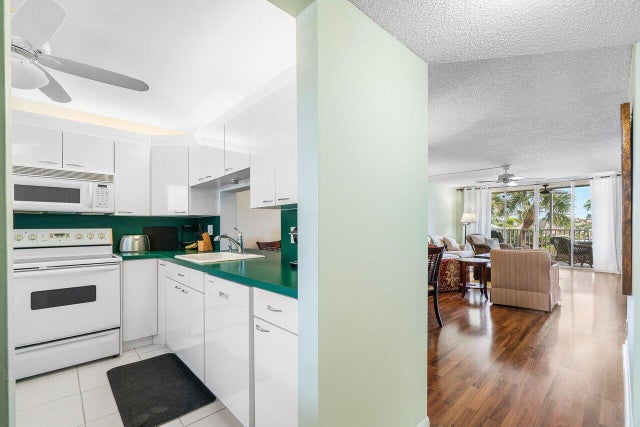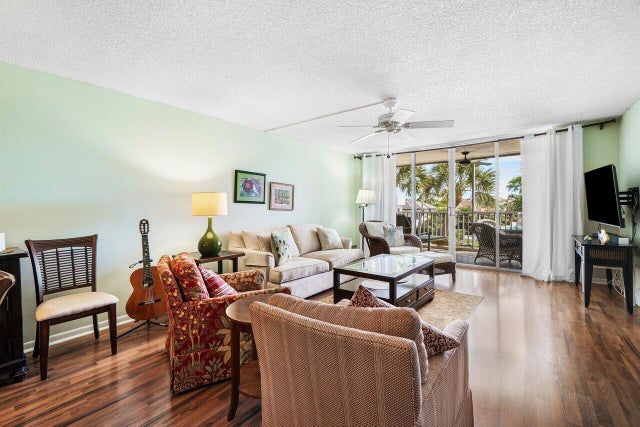About 931 Gardenia Drive #367
RESORT STYLE LIVING IN THIS WATERFRONT BOATING COMMUNITY 1.1 MILE TO THE VOTED #1 BEACH IN FLORIDA! LOCATION-LOCATION. UPDATES-STORM PROTECTED IMPACT WINDOWS & FRONT DOOR-WASHER/DRYER HOOK UPS-WHITE MATTE APPLIANCES-PADDLE FANS-SPLIT BEDROOM PLAN-CUSTOM CLOSETS-RESERVED COVERED PARKING-3 HEATED SALTWATER POOLS-ACTIVE SOCIAL FUNCTIONS..SO MUCH MORE!
Features of 931 Gardenia Drive #367
| MLS® # | RX-11071786 |
|---|---|
| USD | $329,900 |
| CAD | $462,470 |
| CNY | 元2,347,163 |
| EUR | €283,883 |
| GBP | £247,070 |
| RUB | ₽26,648,563 |
| HOA Fees | $972 |
| Bedrooms | 2 |
| Bathrooms | 2.00 |
| Full Baths | 2 |
| Total Square Footage | 1,200 |
| Living Square Footage | 1,200 |
| Square Footage | Tax Rolls |
| Acres | 0.00 |
| Year Built | 1978 |
| Type | Residential |
| Sub-Type | Condo or Coop |
| Style | 4+ Floors, Mediterranean |
| Unit Floor | 3 |
| Status | Active |
| HOPA | Yes-Verified |
| Membership Equity | No |
Community Information
| Address | 931 Gardenia Drive #367 |
|---|---|
| Area | 4230 |
| Subdivision | TROPIC BAY CONDO |
| Development | TROPIC BAY CONDOMINIUM & MARINA |
| City | Delray Beach |
| County | Palm Beach |
| State | FL |
| Zip Code | 33483 |
Amenities
| Amenities | Clubhouse, Elevator, Exercise Room, Game Room, Internet Included, Library, Manager on Site, Pool, Putting Green, Shuffleboard, Boating, Extra Storage, Bike Storage, Billiards, Business Center |
|---|---|
| Utilities | Cable, 3-Phase Electric, Public Sewer, Public Water |
| Parking Spaces | 1 |
| Parking | Covered, Carport - Attached, Assigned, Guest, Vehicle Restrictions |
| View | Intracoastal, Canal, Marina |
| Is Waterfront | Yes |
| Waterfront | Intracoastal, No Fixed Bridges, Seawall, Ocean Access, Marina |
| Has Pool | No |
| Boat Services | Common Dock, Boathouse, Electric Available, Water Available, Marina, Yacht Club, No Wake Zone |
| Pets Allowed | No |
| Subdivision Amenities | Clubhouse, Elevator, Exercise Room, Game Room, Internet Included, Library, Manager on Site, Pool, Putting Green, Shuffleboard, Boating, Extra Storage, Bike Storage, Billiards, Business Center |
| Security | TV Camera |
Interior
| Interior Features | Closet Cabinets, Entry Lvl Lvng Area, Split Bedroom, Walk-in Closet, Foyer |
|---|---|
| Appliances | Dishwasher, Disposal, Ice Maker, Microwave, Range - Electric, Refrigerator, Water Heater - Elec |
| Heating | Electric, Central Individual, Heat Pump-Reverse |
| Cooling | Electric, Central Individual, Paddle Fans |
| Fireplace | No |
| # of Stories | 5 |
| Stories | 5.00 |
| Furnished | Unfurnished |
| Master Bedroom | Mstr Bdrm - Ground, Separate Shower |
Exterior
| Exterior Features | Auto Sprinkler, Covered Balcony, Screened Balcony, Zoned Sprinkler |
|---|---|
| Lot Description | East of US-1, 10 to <25 Acres |
| Windows | Blinds, Sliding, Double Hung Metal |
| Roof | Other, Mansard |
| Construction | CBS |
| Front Exposure | East |
Additional Information
| Date Listed | March 15th, 2025 |
|---|---|
| Days on Market | 211 |
| Zoning | RM(cit |
| Foreclosure | No |
| Short Sale | No |
| RE / Bank Owned | No |
| HOA Fees | 972 |
| Parcel ID | 12434628260053670 |
Room Dimensions
| Master Bedroom | 16 x 12 |
|---|---|
| Bedroom 2 | 12 x 11 |
| Living Room | 27 x 14 |
| Kitchen | 10 x 9 |
| Balcony | 14 x 7 |
Listing Details
| Office | Lang Realty/BR |
|---|---|
| regionalmanagement@langrealty.com |

