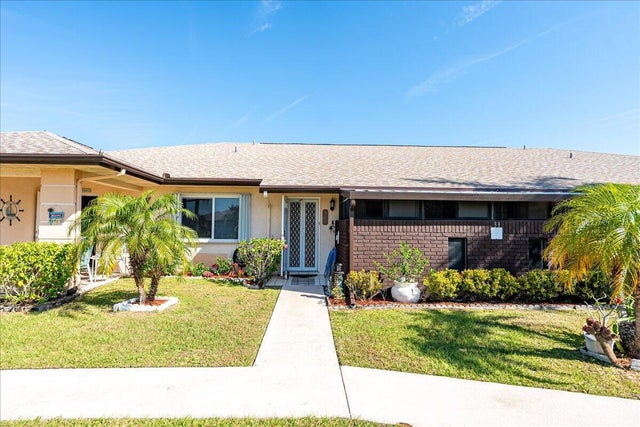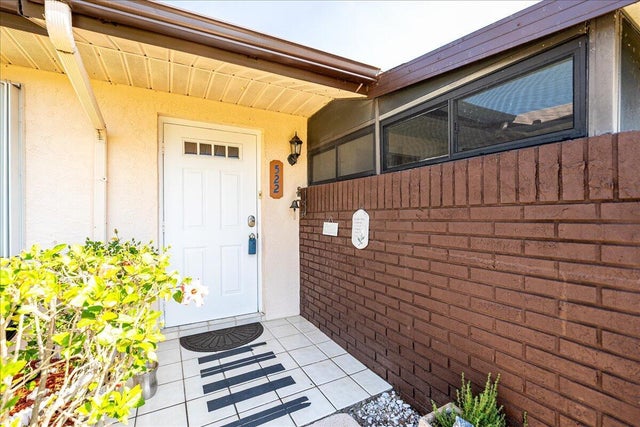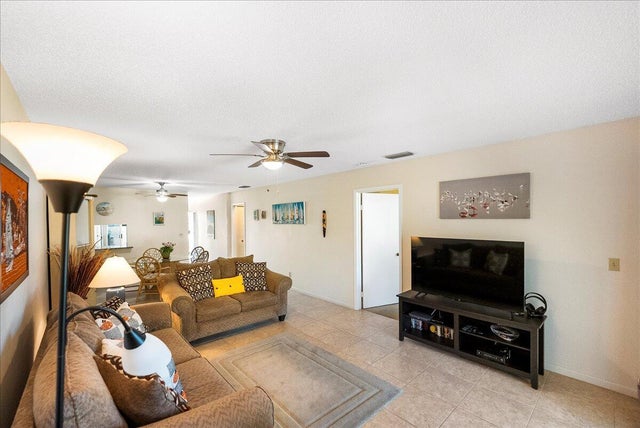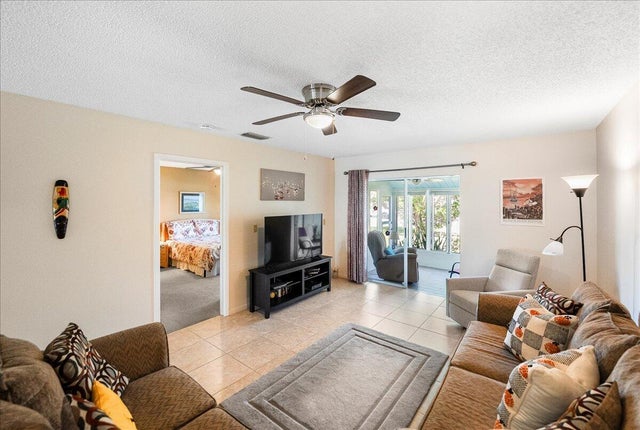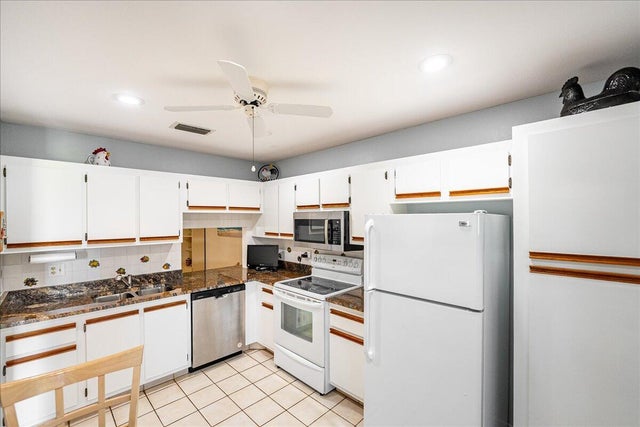About 522 Ponderosa Drive #33b
Discover this perfect 2 Bedroom, 2 Bath Condo in the gated 55+ community of The Grove! This unit is sold fully furnished and turn key. Open concept with living and dining room, updated tile floors and slider to porch. You will love the Granite kitchen with lots of cabinet space and updated appliances. Large owners suite, with built-in storage and update bathroom. Enjoy your morning coffee on the private screened porch! Huge inside laundry that includes the washer & dryer and has plenty of shelving. There is a fully enclosed front porch that is perfect for extra storage. This is a well kept condo and pride of ownership shows! Newer ROOF and no assessments! The Grove offers many amenities including a heated pool, tennis, bocce, many clubs, shuffleboard, corn-hole tournaments, holiday parti& many other activities. Excellent location just minutes to area beaches, parks, fishing, dowtown Fort Pierce and a short drive to Port St Lucie and Stuart.
Features of 522 Ponderosa Drive #33b
| MLS® # | RX-11071971 |
|---|---|
| USD | $165,000 |
| CAD | $231,851 |
| CNY | 元1,175,642 |
| EUR | €141,501 |
| GBP | £122,697 |
| RUB | ₽13,282,434 |
| HOA Fees | $425 |
| Bedrooms | 2 |
| Bathrooms | 2.00 |
| Full Baths | 2 |
| Total Square Footage | 1,377 |
| Living Square Footage | 1,183 |
| Square Footage | Tax Rolls |
| Acres | 0.00 |
| Year Built | 1987 |
| Type | Residential |
| Sub-Type | Condo or Coop |
| Style | Contemporary |
| Unit Floor | 1 |
| Status | Pending |
| HOPA | Yes-Verified |
| Membership Equity | No |
Community Information
| Address | 522 Ponderosa Drive #33b |
|---|---|
| Area | 7150 |
| Subdivision | Grove Condo Sec 01 |
| City | Fort Pierce |
| County | St. Lucie |
| State | FL |
| Zip Code | 34982 |
Amenities
| Amenities | Clubhouse, Community Room, Pool, Shuffleboard, Tennis |
|---|---|
| Utilities | Cable, 3-Phase Electric, Public Sewer, Public Water |
| Parking | Assigned, Guest |
| Is Waterfront | No |
| Waterfront | None |
| Has Pool | No |
| Pets Allowed | Restricted |
| Subdivision Amenities | Clubhouse, Community Room, Pool, Shuffleboard, Community Tennis Courts |
| Security | Gate - Manned |
Interior
| Interior Features | Foyer, Split Bedroom, Walk-in Closet |
|---|---|
| Appliances | Dishwasher, Dryer, Microwave, Range - Electric, Refrigerator, Storm Shutters, Washer, Water Heater - Elec |
| Heating | Central, Electric |
| Cooling | Central |
| Fireplace | No |
| # of Stories | 1 |
| Stories | 1.00 |
| Furnished | Furnished, Turnkey |
| Master Bedroom | Separate Shower |
Exterior
| Exterior Features | Auto Sprinkler, Screened Patio |
|---|---|
| Windows | Single Hung Metal |
| Roof | Comp Shingle |
| Construction | CBS |
| Front Exposure | South |
Additional Information
| Date Listed | March 16th, 2025 |
|---|---|
| Days on Market | 213 |
| Zoning | res |
| Foreclosure | No |
| Short Sale | No |
| RE / Bank Owned | No |
| HOA Fees | 425 |
| Parcel ID | 341050701300004 |
Room Dimensions
| Master Bedroom | 14 x 13 |
|---|---|
| Bedroom 2 | 12 x 11 |
| Dining Room | 12 x 13 |
| Living Room | 18 x 13 |
| Kitchen | 12 x 9 |
| Patio | 8 x 8 |
Listing Details
| Office | RE/MAX Gold |
|---|---|
| richard.mckinney@remax.net |

