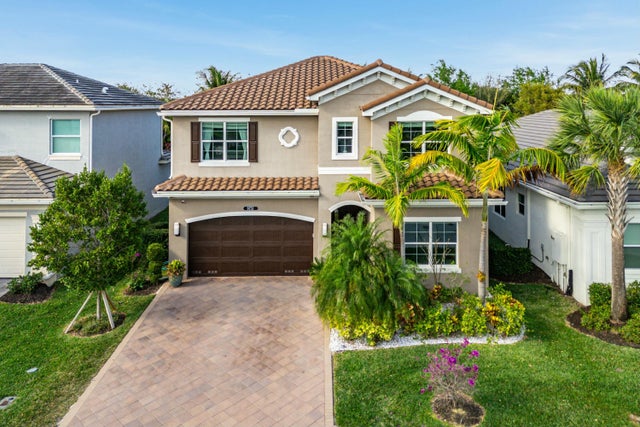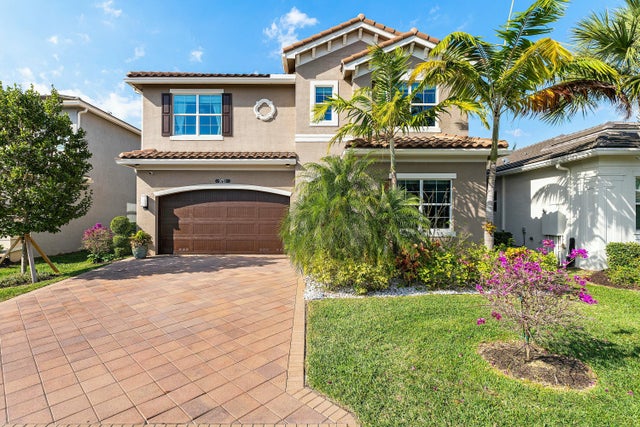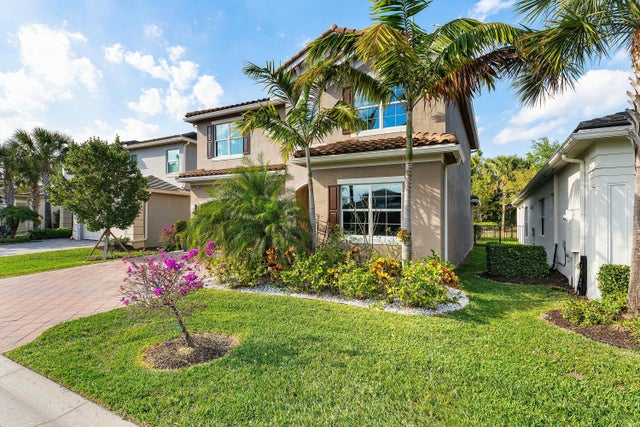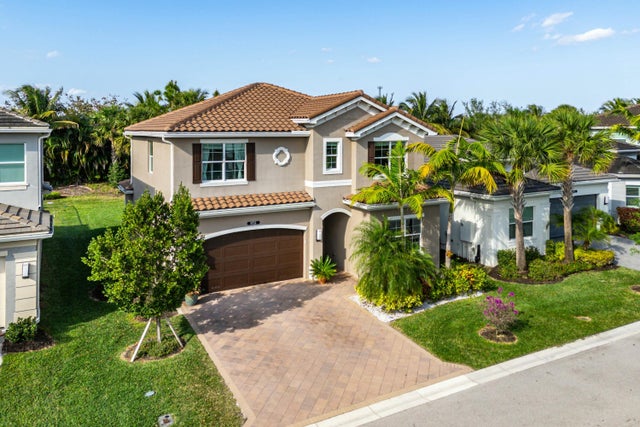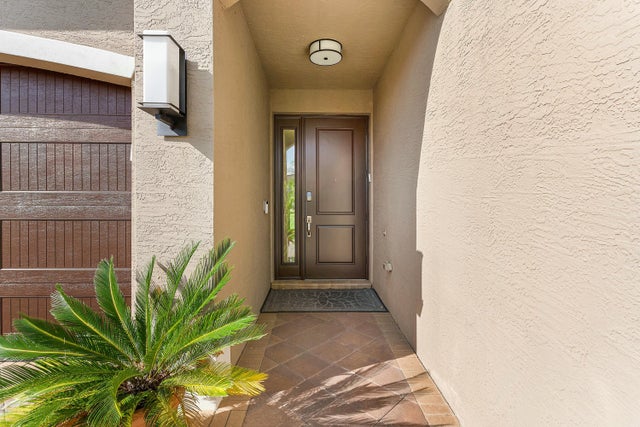About 9751 Salty Bay Dr
This beautiful 4-bed / 3-bath single family home inside the private gated community of Dakota awaits its new and proud owner! Enjoy this incredible newer construction home with endless builder upgrades! Open concept living with high impact windows, custom window treatments, custom closets, and great natural light. The oversized kitchen features exquisite quartz countertops, breakfast bar, and stainless steel appliance package complimenting the soft-close cabinetry. Sizable bedrooms accompanied by three bathrooms offering beautiful vanities with great storage space, large stand-in showers, and tiled walls. Large backyard, great for kids and pets to play with plenty of green space and large overhang for dining al-fresco.Dakota is a household name for any family looking for their next best place to call home, offering a safe environment and attractive amenities including: a resort style pool, workout room, tennis courts, pickleball, playground, splash pad, basketball court, and security gate. You simply cannot beat the location with its close proximities to Delray Marketplace, shopping, restaurants, and more. This one truly is . . . a must see!
Features of 9751 Salty Bay Dr
| MLS® # | RX-11072069 |
|---|---|
| USD | $1,199,000 |
| CAD | $1,682,976 |
| CNY | 元8,537,000 |
| EUR | €1,029,505 |
| GBP | £894,164 |
| RUB | ₽96,944,546 |
| HOA Fees | $460 |
| Bedrooms | 4 |
| Bathrooms | 3.00 |
| Full Baths | 3 |
| Total Square Footage | 3,328 |
| Living Square Footage | 2,656 |
| Square Footage | Owner |
| Acres | 0.14 |
| Year Built | 2019 |
| Type | Residential |
| Sub-Type | Single Family Detached |
| Restrictions | Lease OK w/Restrict, Other |
| Style | < 4 Floors |
| Unit Floor | 0 |
| Status | Active |
| HOPA | No Hopa |
| Membership Equity | No |
Community Information
| Address | 9751 Salty Bay Dr |
|---|---|
| Area | 4740 |
| Subdivision | DAKOTA |
| Development | DAKOTA |
| City | Delray Beach |
| County | Palm Beach |
| State | FL |
| Zip Code | 33446 |
Amenities
| Amenities | Clubhouse, Exercise Room, Game Room, Manager on Site, Picnic Area, Playground, Pool, Sidewalks, Tennis, Pickleball |
|---|---|
| Utilities | Public Sewer, Public Water |
| Parking | 2+ Spaces, Garage - Attached |
| # of Garages | 2 |
| View | Garden |
| Is Waterfront | No |
| Waterfront | None |
| Has Pool | No |
| Pets Allowed | Yes |
| Subdivision Amenities | Clubhouse, Exercise Room, Game Room, Manager on Site, Picnic Area, Playground, Pool, Sidewalks, Community Tennis Courts, Pickleball |
| Security | Gate - Manned, Private Guard |
| Guest House | No |
Interior
| Interior Features | Closet Cabinets, Pantry, Walk-in Closet, Cook Island |
|---|---|
| Appliances | Dishwasher, Disposal, Microwave, Refrigerator |
| Heating | Central |
| Cooling | Ceiling Fan, Central |
| Fireplace | No |
| # of Stories | 2 |
| Stories | 2.00 |
| Furnished | Unfurnished |
| Master Bedroom | Dual Sinks, Mstr Bdrm - Upstairs |
Exterior
| Exterior Features | Auto Sprinkler, Covered Patio, Tennis Court |
|---|---|
| Lot Description | < 1/4 Acre, Paved Road, Sidewalks |
| Windows | Impact Glass |
| Roof | S-Tile |
| Construction | CBS |
| Front Exposure | South |
School Information
| Elementary | Sunrise Park Elementary School |
|---|---|
| Middle | Eagles Landing Middle School |
| High | Olympic Heights Community High |
Additional Information
| Date Listed | March 16th, 2025 |
|---|---|
| Days on Market | 218 |
| Zoning | AGR-PU |
| Foreclosure | No |
| Short Sale | No |
| RE / Bank Owned | No |
| HOA Fees | 460 |
| Parcel ID | 00424619100000340 |
Room Dimensions
| Master Bedroom | 0 x 0 |
|---|---|
| Living Room | 0 x 0 |
| Kitchen | 0 x 0 |
Listing Details
| Office | Compass Florida LLC |
|---|---|
| brokerfl@compass.com |

