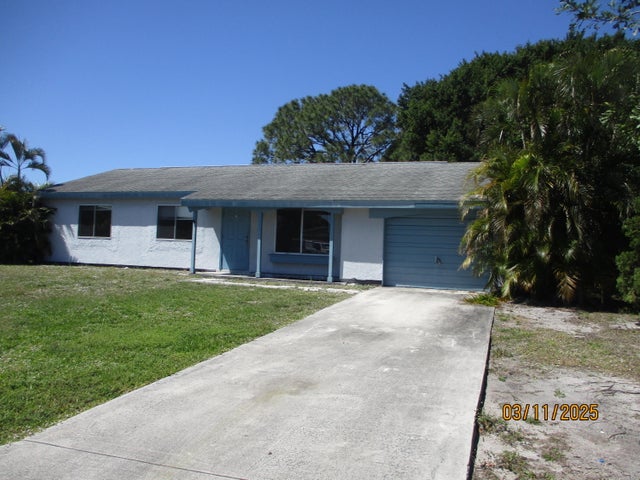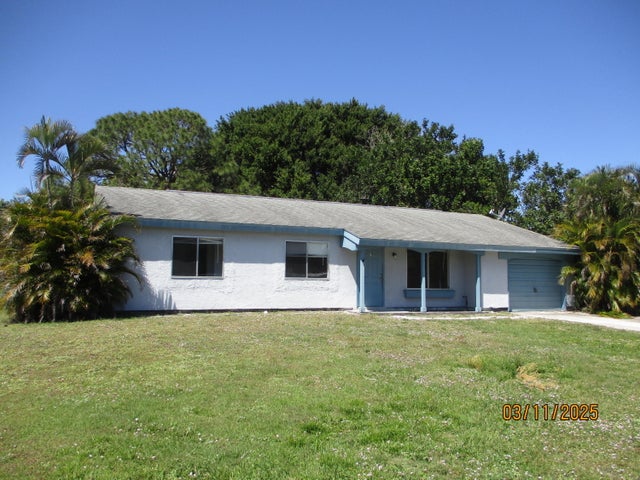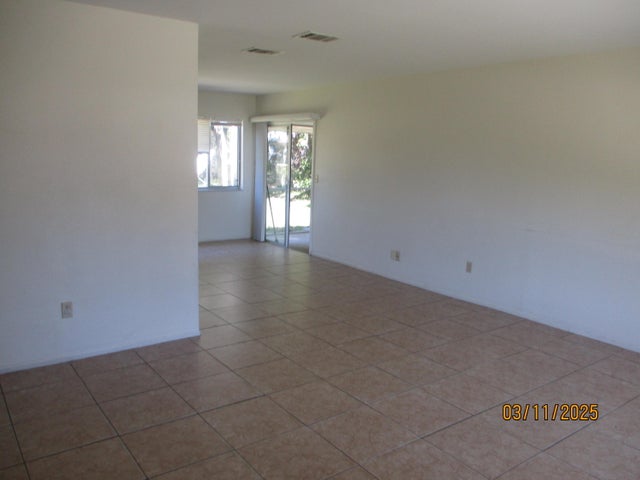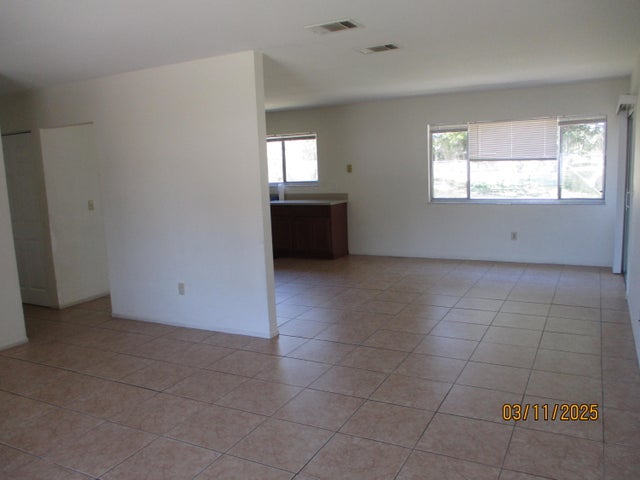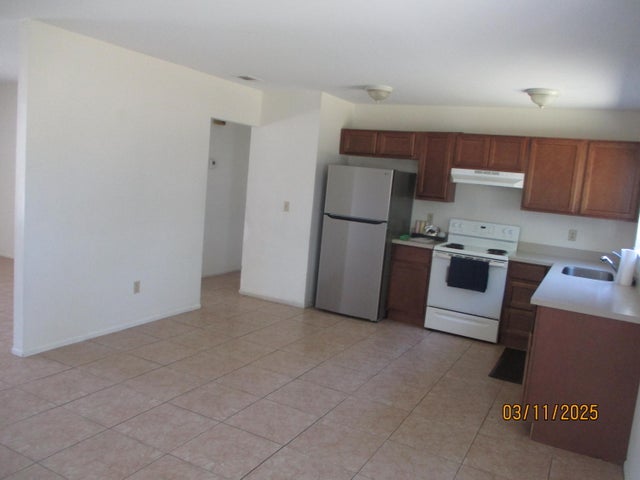About 3226 Sw Ronlea Place
This 3/2/1 home in Parks Edge is around the corner from shopping, parks, schools. Quick access to major commuter highways. Entertainment options all close by and the property is in a POA that features pool and clubhouse.
Features of 3226 Sw Ronlea Place
| MLS® # | RX-11072194 |
|---|---|
| USD | $259,900 |
| CAD | $364,341 |
| CNY | 元1,849,129 |
| EUR | €223,647 |
| GBP | £194,645 |
| RUB | ₽20,994,124 |
| HOA Fees | $19 |
| Bedrooms | 3 |
| Bathrooms | 2.00 |
| Full Baths | 2 |
| Total Square Footage | 1,608 |
| Living Square Footage | 1,176 |
| Square Footage | Tax Rolls |
| Acres | 0.27 |
| Year Built | 1980 |
| Type | Residential |
| Sub-Type | Single Family Detached |
| Restrictions | Interview Required, Lease OK, Comercial Vehicles Prohibited |
| Unit Floor | 0 |
| Status | Pending |
| HOPA | No Hopa |
| Membership Equity | No |
Community Information
| Address | 3226 Sw Ronlea Place |
|---|---|
| Area | 7730 |
| Subdivision | PORT ST LUCIE SECTION 42 1ST REPLAT |
| Development | Parks Edge |
| City | Port Saint Lucie |
| County | St. Lucie |
| State | FL |
| Zip Code | 34953 |
Amenities
| Amenities | Pool, Clubhouse, Shuffleboard, Business Center, Manager on Site |
|---|---|
| Utilities | 3-Phase Electric, Public Water, Public Sewer, Cable |
| Parking | Garage - Attached |
| # of Garages | 1 |
| Is Waterfront | No |
| Waterfront | None |
| Has Pool | No |
| Pets Allowed | Restricted |
| Subdivision Amenities | Pool, Clubhouse, Shuffleboard, Business Center, Manager on Site |
Interior
| Interior Features | Stack Bedrooms |
|---|---|
| Appliances | Refrigerator, Range - Electric |
| Heating | Central, Electric |
| Cooling | Electric, Central |
| Fireplace | No |
| # of Stories | 1 |
| Stories | 1.00 |
| Furnished | Unfurnished |
| Master Bedroom | Separate Shower |
Exterior
| Exterior Features | Screen Porch |
|---|---|
| Lot Description | 1/4 to 1/2 Acre |
| Roof | Comp Shingle |
| Construction | Frame, Frame/Stucco |
| Front Exposure | East |
Additional Information
| Date Listed | March 17th, 2025 |
|---|---|
| Days on Market | 209 |
| Zoning | RS-2PS |
| Foreclosure | No |
| Short Sale | No |
| RE / Bank Owned | No |
| HOA Fees | 18.75 |
| Parcel ID | 342071103120002 |
Room Dimensions
| Master Bedroom | 11 x 14 |
|---|---|
| Bedroom 2 | 10 x 12 |
| Bedroom 3 | 10 x 10 |
| Dining Room | 12 x 13 |
| Living Room | 14 x 16 |
| Kitchen | 9 x 13 |
| Porch | 11 x 11 |
Listing Details
| Office | RE/MAX of Stuart |
|---|---|
| jal@remaxofstuart.com |

