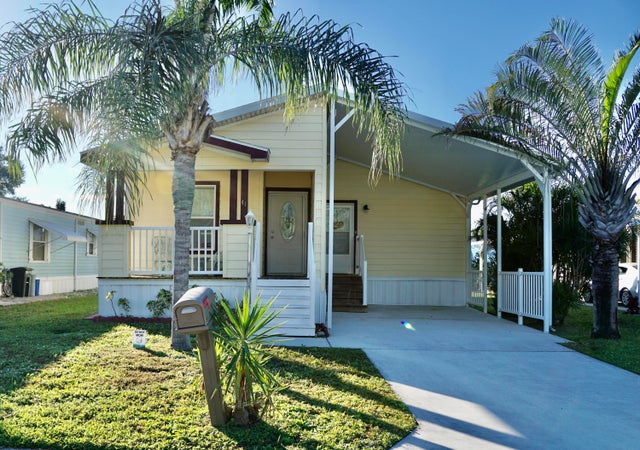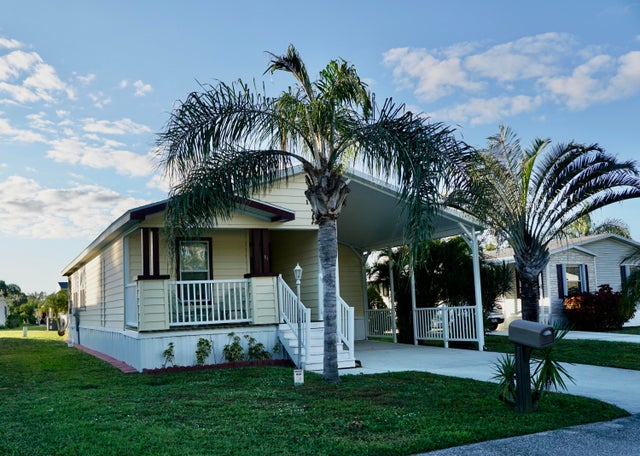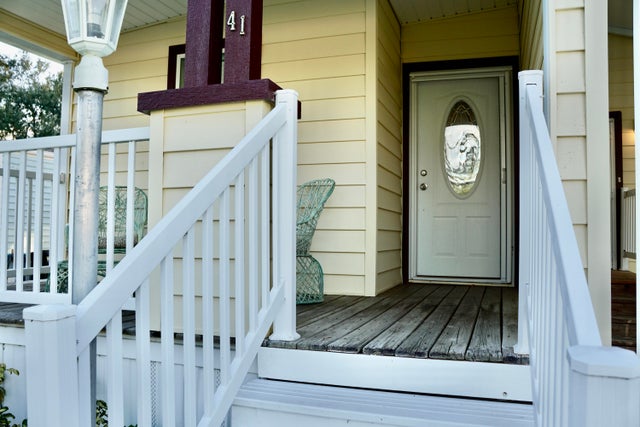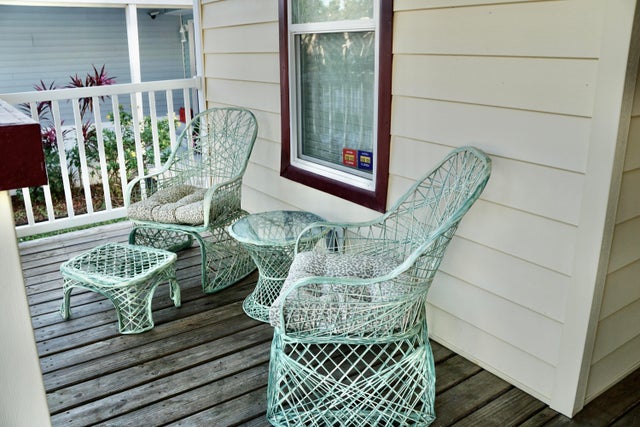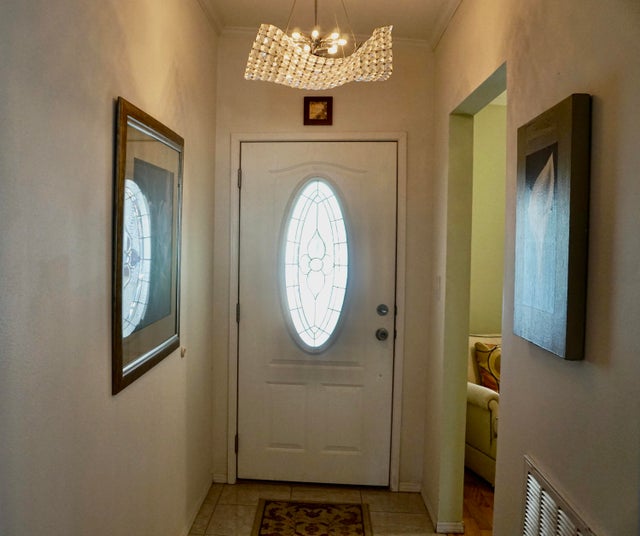About 41 Montilla Way
PET SECTION home in the highly sought-after Spanish Lakes Golf Community. Offering a carefree, resort-like lifestyle, this beautifully furnished 2-bedroom, 2-bath home (plus a den/office) is move-in ready, turn key! Soak up the Florida sunshine on either of the two porches. Inside, you'll find high-end furnishings, an inviting layout, and all the comforts of home. NEW HW heater & dishwasher. Located in a 55+ community, Spanish Lakes offers a relaxed and vibrant lifestyle, featuring FREE GOLF, social activities, swimming, fitness, tennis, billiards and more. This is a land-leased home, and park approval is required for purchase. Pay NO PROPERTY TAXES and NO HOA as your $899.25 land lease pays it all, including lawn care & trash removal giving you time to enjoy life. Call today!You'll find this home is tucked away into a private community, yet within a few miles of the beach, hospitals, and shopping. Don't miss this one-of-a-kind opportunity.
Features of 41 Montilla Way
| MLS® # | RX-11072283 |
|---|---|
| USD | $105,000 |
| CAD | $147,194 |
| CNY | 元747,051 |
| EUR | €90,354 |
| GBP | £78,637 |
| RUB | ₽8,481,659 |
| Bedrooms | 2 |
| Bathrooms | 2.00 |
| Full Baths | 2 |
| Total Square Footage | 1,485 |
| Living Square Footage | 1,386 |
| Square Footage | Floor Plan |
| Acres | 0.00 |
| Year Built | 2006 |
| Type | Residential |
| Sub-Type | Mobile/Manufactured |
| Unit Floor | 0 |
| Status | Price Change |
| HOPA | Yes-Verified |
| Membership Equity | No |
Community Information
| Address | 41 Montilla Way |
|---|---|
| Area | 7190 |
| Subdivision | Spanish Lakes Golf |
| City | Port Saint Lucie |
| County | St. Lucie |
| State | FL |
| Zip Code | 34952 |
Amenities
| Amenities | Billiards, Bocce Ball, Clubhouse, Community Room, Exercise Room, Golf Course, Library, Lobby, Pool, Shuffleboard, Tennis, Game Room, Dog Park |
|---|---|
| Utilities | Cable, 3-Phase Electric, Public Sewer, Public Water |
| Is Waterfront | No |
| Waterfront | None |
| Has Pool | No |
| Pets Allowed | No |
| Subdivision Amenities | Billiards, Bocce Ball, Clubhouse, Community Room, Exercise Room, Golf Course Community, Library, Lobby, Pool, Shuffleboard, Community Tennis Courts, Game Room, Dog Park |
Interior
| Interior Features | Split Bedroom |
|---|---|
| Appliances | Dishwasher, Dryer, Microwave, Range - Electric, Refrigerator, Washer, Water Heater - Elec |
| Heating | Central, Electric |
| Cooling | Central, Electric |
| Fireplace | No |
| # of Stories | 1 |
| Stories | 1.00 |
| Furnished | Furnished |
| Master Bedroom | Dual Sinks, Mstr Bdrm - Ground, Separate Shower |
Exterior
| Exterior Features | Open Balcony, Screened Balcony, Open Porch, Screen Porch |
|---|---|
| Construction | Manufactured |
| Front Exposure | Southeast |
Additional Information
| Date Listed | March 17th, 2025 |
|---|---|
| Days on Market | 209 |
| Zoning | PUD |
| Foreclosure | No |
| Short Sale | No |
| RE / Bank Owned | No |
| Parcel ID | Rented Lot.. |
Room Dimensions
| Master Bedroom | 14.6 x 12.8 |
|---|---|
| Bedroom 2 | 11.4 x 10.2 |
| Den | 12.4 x 9.1 |
| Living Room | 16.1 x 14.6 |
| Kitchen | 12 x 11.3 |
| Porch | 14.1 x 6, 14.6 x 5.1 |
Listing Details
| Office | RE/MAX Gold |
|---|---|
| richard.mckinney@remax.net |

