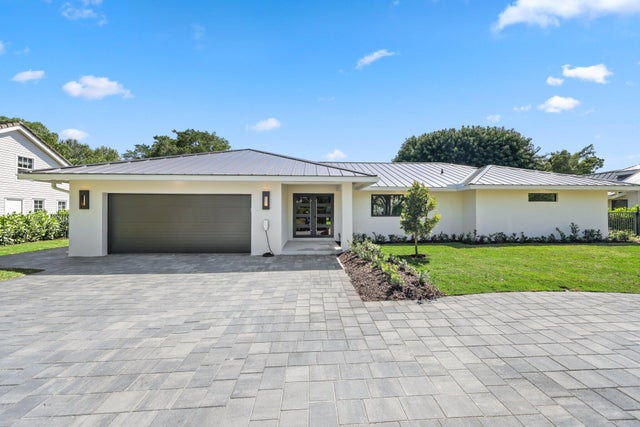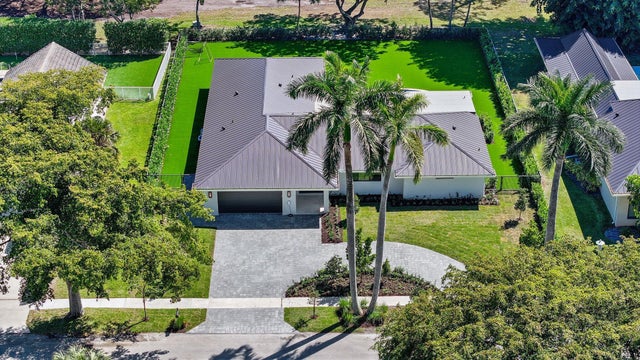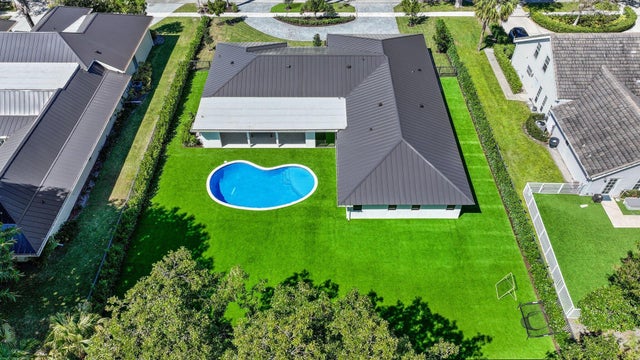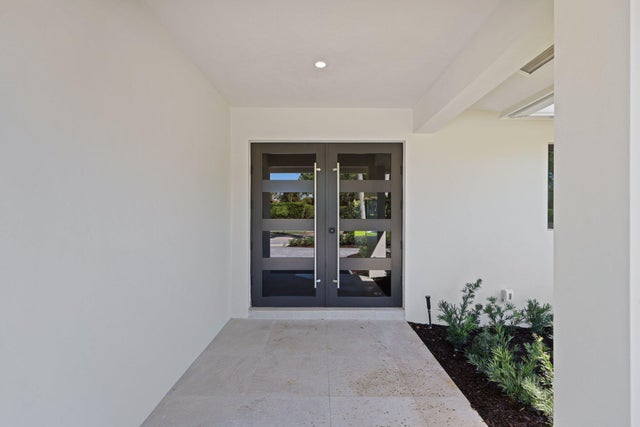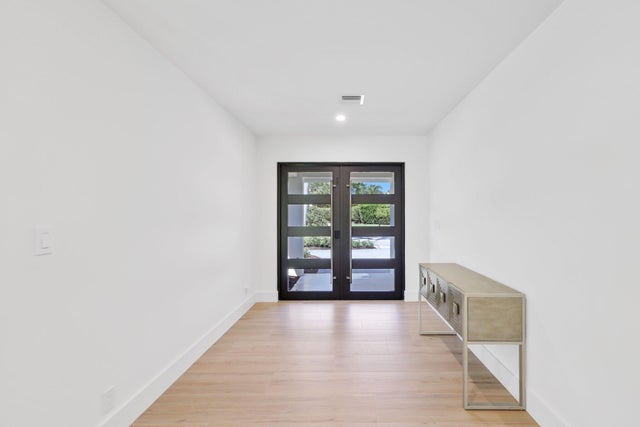About 1976 Nw 29th Road
No expense spared here - this beautiful 5-bedroom, 4.1-bathroom home was taken down to the studs and thoughtfully redesigned! The kitchen is a dream space for both cooking enthusiasts and entertaining guests and boasts custom Miralis cabinetry, quartz countertops, and high-end GE Monogram appliances. The kitchen offers ample storage space, featuring a pantry-style cabinet in addition to a walk-in pantry equipped with a beverage refrigerator. The split primary suite features a large walk-in closet and a luxurious bathroom with a soaking tub and oversized shower. Four additional bedrooms, two with ensuites, provide ample space, along with an office off the living area.The low-maintenance backyard includes turf, a privacy hedge, and a resurfaced pool, accessible through multiple sliders.This home underwent extensive renovations, including new drywall, electrical systems, ductwork, and a widened circular driveway. Additional features include impact windows, a new metal roof, built-ins in every closet, and a spacious laundry room. Boca Bath & Tennis is a 163-acre community which includes over 53 acres of 8 large parks and 3 lakes. The community features: 24/7 manned guard gate, 8 har-tru tennis courts, tennis pro-onsite, playground, volleyball & basketball courts, heated and cooled Olympic-size community pool, and pickleball. The Clubhouse renovation was just completed in September 2025 and can be reserved for private parties. This is all located within minutes to Boca's beautiful beaches, dining, shopping, Town Center Mall, Mizner Park downtown Boca, I-95, and ''A 'rated public and private schools.
Features of 1976 Nw 29th Road
| MLS® # | RX-11072362 |
|---|---|
| USD | $3,195,000 |
| CAD | $4,478,911 |
| CNY | 元22,731,690 |
| EUR | €2,749,333 |
| GBP | £2,392,809 |
| RUB | ₽258,084,752 |
| HOA Fees | $694 |
| Bedrooms | 5 |
| Bathrooms | 5.00 |
| Full Baths | 4 |
| Half Baths | 1 |
| Total Square Footage | 3,937 |
| Living Square Footage | 3,098 |
| Square Footage | Floor Plan |
| Acres | 0.34 |
| Year Built | 1979 |
| Type | Residential |
| Sub-Type | Single Family Detached |
| Restrictions | Lease OK |
| Style | Ranch |
| Unit Floor | 0 |
| Status | Active |
| HOPA | No Hopa |
| Membership Equity | No |
Community Information
| Address | 1976 Nw 29th Road |
|---|---|
| Area | 4560 |
| Subdivision | BOCA RATON BATH & TENNIS CLUB |
| Development | Boca Bath & Tennis |
| City | Boca Raton |
| County | Palm Beach |
| State | FL |
| Zip Code | 33431 |
Amenities
| Amenities | Basketball, Clubhouse, Community Room, Exercise Room, Internet Included, Manager on Site, Park, Pickleball, Playground, Pool, Sidewalks, Street Lights, Tennis |
|---|---|
| Utilities | Public Sewer, Public Water |
| Parking | Drive - Circular, Garage - Attached |
| # of Garages | 2 |
| View | Garden, Pool |
| Is Waterfront | No |
| Waterfront | None |
| Has Pool | Yes |
| Pool | Heated, Inground |
| Pets Allowed | Yes |
| Subdivision Amenities | Basketball, Clubhouse, Community Room, Exercise Room, Internet Included, Manager on Site, Park, Pickleball, Playground, Pool, Sidewalks, Street Lights, Community Tennis Courts |
| Security | Gate - Manned |
Interior
| Interior Features | Built-in Shelves, Ctdrl/Vault Ceilings, Cook Island, Pantry, Split Bedroom, Volume Ceiling, Walk-in Closet |
|---|---|
| Appliances | Cooktop, Dishwasher, Disposal, Dryer, Freezer, Ice Maker, Microwave, Range - Electric, Refrigerator, Wall Oven, Washer, Water Heater - Elec |
| Heating | Central, Electric |
| Cooling | Central, Electric |
| Fireplace | No |
| # of Stories | 1 |
| Stories | 1.00 |
| Furnished | Unfurnished |
| Master Bedroom | Dual Sinks, Mstr Bdrm - Ground, Separate Shower, Separate Tub |
Exterior
| Exterior Features | Auto Sprinkler, Covered Patio, Open Patio |
|---|---|
| Lot Description | 1/4 to 1/2 Acre, Sidewalks |
| Windows | Hurricane Windows, Impact Glass |
| Roof | Metal |
| Construction | CBS |
| Front Exposure | North |
School Information
| Elementary | Blue Lake Elementary |
|---|---|
| Middle | Omni Middle School |
| High | Spanish River Community High School |
Additional Information
| Date Listed | March 17th, 2025 |
|---|---|
| Days on Market | 210 |
| Zoning | R1C(ci |
| Foreclosure | No |
| Short Sale | No |
| RE / Bank Owned | No |
| HOA Fees | 694 |
| Parcel ID | 06424711010040390 |
Room Dimensions
| Master Bedroom | 17.1 x 14.1 |
|---|---|
| Bedroom 2 | 11.1 x 10 |
| Bedroom 3 | 11.1 x 12.3 |
| Bedroom 4 | 11.1 x 13.1 |
| Bedroom 5 | 14.1 x 12 |
| Den | 10.7 x 8.8 |
| Dining Room | 10.5 x 10.1 |
| Living Room | 17 x 14.7 |
| Kitchen | 18.1 x 14.7 |
| Patio | 29.3 x 11.6 |
Listing Details
| Office | RE/MAX Direct |
|---|---|
| ben@homesbydirect.com |

