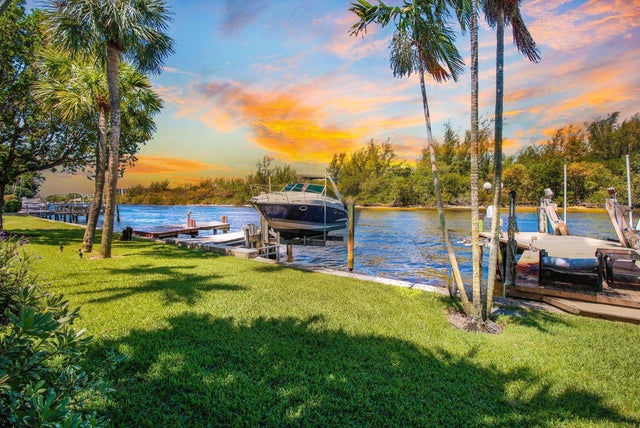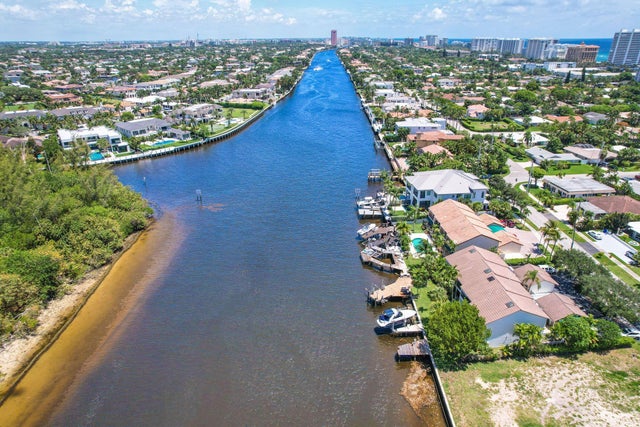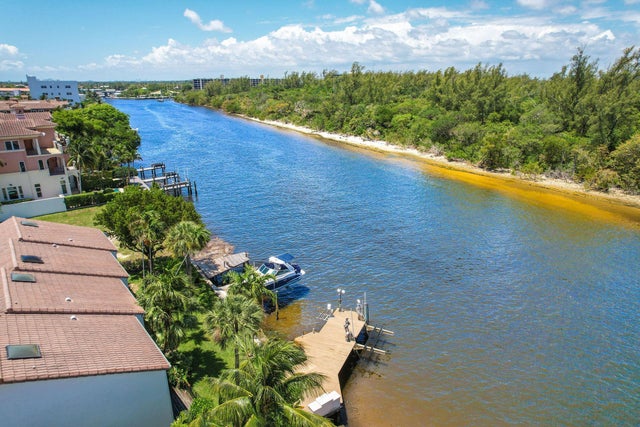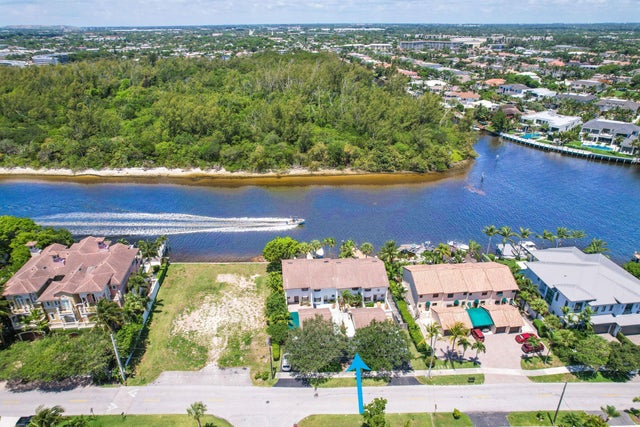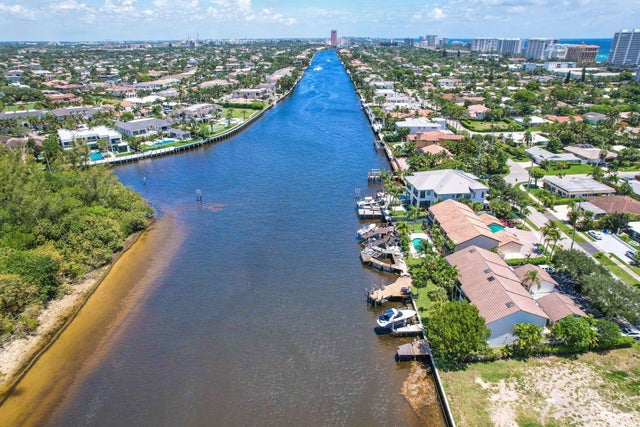About 609 Ne 19th Av
Rarely available, this beautifully remodeled townhouse. Is situated directly on the intracoastal waterway on the island, just blocks to the beach, shops, restaurants and bars. Perfect for a pied-a-terre, corporate retreat, beach cabana or retirement home. The townhouse boasts two en-suites, a downstairs power room, a garage, courtyard, a new AC, a tankless hot water heater, stone flooring throughout, a stainless steel kitchen, indoor/outdoor sound systems, an outdoor shower, a full-size washer/dryer and large primary bath with a jacuzzi tub, marble and dual sinks. Enjoy stunning views of never ending boat parades and the nature preserve from the comfort of your couch, kitchen and bedroom. This very low HOA property sits in a small four-unit complex and includes a deed for a deep waterdock and lift. It is conveniently located between Boca and Hillsboro inlet. You must see this spectacular location!!!
Features of 609 Ne 19th Av
| MLS® # | RX-11072595 |
|---|---|
| USD | $1,197,000 |
| CAD | $1,678,014 |
| CNY | 元8,516,380 |
| EUR | €1,030,032 |
| GBP | £896,461 |
| RUB | ₽96,690,907 |
| HOA Fees | $500 |
| Bedrooms | 2 |
| Bathrooms | 3.00 |
| Full Baths | 2 |
| Half Baths | 1 |
| Total Square Footage | 1,754 |
| Living Square Footage | 1,412 |
| Square Footage | Tax Rolls |
| Acres | 0.07 |
| Year Built | 1984 |
| Type | Residential |
| Sub-Type | Townhouse / Villa / Row |
| Restrictions | Buyer Approval |
| Style | Townhouse |
| Unit Floor | 0 |
| Status | Active |
| HOPA | No Hopa |
| Membership Equity | No |
Community Information
| Address | 609 Ne 19th Av |
|---|---|
| Area | 3111 |
| Subdivision | OCEAN VUE AMENDED PLAT |
| Development | OCEAN VUE |
| City | Deerfield Beach |
| County | Broward |
| State | FL |
| Zip Code | 33441 |
Amenities
| Amenities | None |
|---|---|
| Utilities | Cable |
| Parking | 2+ Spaces, Drive - Circular, Garage - Detached |
| # of Garages | 1 |
| View | Garden, Intracoastal, Preserve |
| Is Waterfront | Yes |
| Waterfront | Intracoastal, No Fixed Bridges |
| Has Pool | No |
| Pets Allowed | Yes |
| Subdivision Amenities | None |
| Guest House | No |
Interior
| Interior Features | Built-in Shelves, Ctdrl/Vault Ceilings, Foyer, Roman Tub, Sky Light(s), Split Bedroom, Walk-in Closet |
|---|---|
| Appliances | Auto Garage Open, Dishwasher, Disposal, Dryer, Microwave, Range - Electric, Refrigerator, Washer, Washer/Dryer Hookup, Water Heater - Elec |
| Heating | Central, Electric |
| Cooling | Ceiling Fan, Central, Electric |
| Fireplace | No |
| # of Stories | 2 |
| Stories | 2.00 |
| Furnished | Furniture Negotiable, Unfurnished |
| Master Bedroom | Dual Sinks, Mstr Bdrm - Upstairs, Separate Shower, Separate Tub |
Exterior
| Exterior Features | Deck, Open Balcony, Open Patio, Outdoor Shower |
|---|---|
| Lot Description | < 1/4 Acre |
| Windows | Bay Window, Blinds, Sliding |
| Roof | Barrel, S-Tile |
| Construction | CBS |
| Front Exposure | East |
Additional Information
| Date Listed | March 18th, 2025 |
|---|---|
| Days on Market | 207 |
| Zoning | RM-10 |
| Foreclosure | No |
| Short Sale | No |
| RE / Bank Owned | No |
| HOA Fees | 500 |
| Parcel ID | 484305140030 |
| Waterfront Frontage | 21 |
Room Dimensions
| Master Bedroom | 25 x 15 |
|---|---|
| Bedroom 2 | 18 x 19 |
| Living Room | 18 x 20 |
| Kitchen | 16 x 18 |
Listing Details
| Office | Lenson Realty |
|---|---|
| broker@lensonrealty.com |

