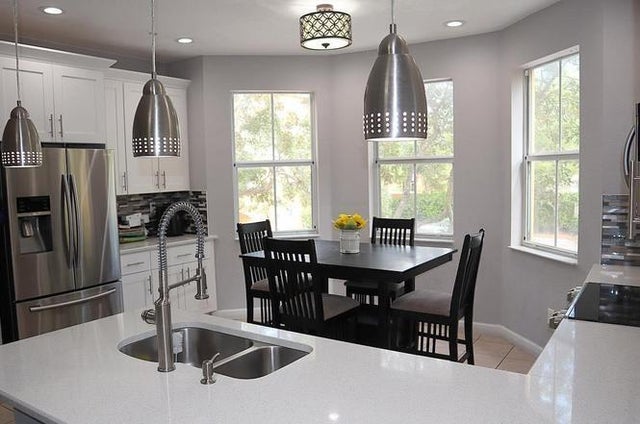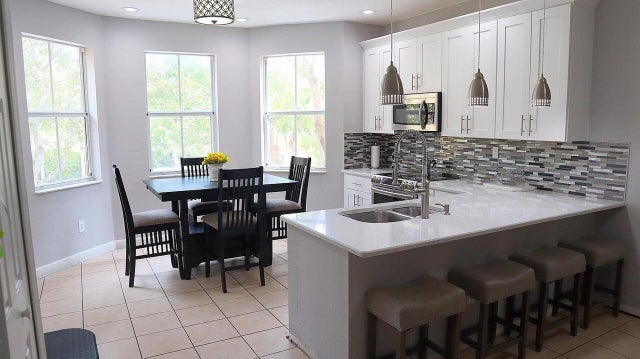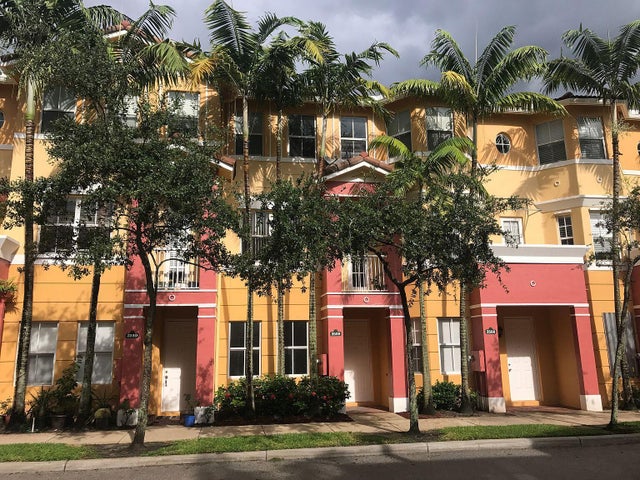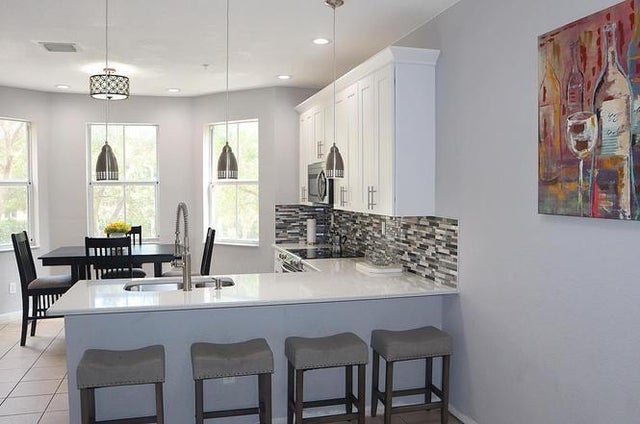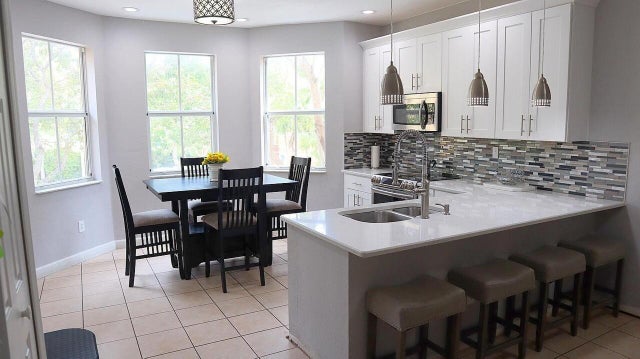About 3509 Shoma Dr
Welcome to 3509 Shoma Dr. This spacious 3-bedroom, 3.5-bathroom townhouse offers 1,932 square feet of comfortable living space across three levels. Built in 2006, the home features a well-designed floor plan that includes a bedroom and full bathroom on the ground floor, providing flexibility for guests or a home office. The main level boasts an open-concept layout with a modern kitchen, dining area, and living room, perfect for entertaining. The upper level houses two generously sized bedrooms, each with its own en-suite bathroom, ensuring privacy and convenience.Additional amenities include a one-car garage and proximity to shopping centers, restaurants, and easy access to major highways. This property combines comfort, style, and a prime location, making it an ideal choice.
Features of 3509 Shoma Dr
| MLS® # | RX-11072705 |
|---|---|
| USD | $309,900 |
| CAD | $435,459 |
| CNY | 元2,208,068 |
| EUR | €265,764 |
| GBP | £230,447 |
| RUB | ₽24,946,826 |
| HOA Fees | $478 |
| Bedrooms | 3 |
| Bathrooms | 4.00 |
| Full Baths | 3 |
| Half Baths | 1 |
| Total Square Footage | 1,932 |
| Living Square Footage | 1,932 |
| Square Footage | Tax Rolls |
| Acres | 0.00 |
| Year Built | 2006 |
| Type | Residential |
| Sub-Type | Townhouse / Villa / Row |
| Restrictions | Lease OK |
| Unit Floor | 0 |
| Status | Active |
| HOPA | No Hopa |
| Membership Equity | No |
Community Information
| Address | 3509 Shoma Dr |
|---|---|
| Area | 5570 |
| Subdivision | SHOMA TOWNHOMES AT ROYAL PALM BEACH CONDO |
| City | Royal Palm Beach |
| County | Palm Beach |
| State | FL |
| Zip Code | 33414 |
Amenities
| Amenities | Pool |
|---|---|
| Utilities | Cable, 3-Phase Electric, Public Sewer, Public Water |
| Parking | Driveway, Garage - Attached |
| # of Garages | 1 |
| Is Waterfront | No |
| Waterfront | None |
| Has Pool | No |
| Pets Allowed | Restricted |
| Subdivision Amenities | Pool |
| Security | Gate - Unmanned |
Interior
| Interior Features | Fire Sprinkler, Walk-in Closet |
|---|---|
| Appliances | Dishwasher, Dryer, Range - Electric, Refrigerator, Smoke Detector, Washer, Water Heater - Elec |
| Heating | Central, Electric |
| Cooling | Central, Electric |
| Fireplace | No |
| # of Stories | 3 |
| Stories | 3.00 |
| Furnished | Unfurnished |
| Master Bedroom | 2 Master Suites, Dual Sinks, Mstr Bdrm - Upstairs |
Exterior
| Construction | CBS, Concrete |
|---|---|
| Front Exposure | East |
Additional Information
| Date Listed | March 18th, 2025 |
|---|---|
| Days on Market | 211 |
| Zoning | RMU(ci |
| Foreclosure | No |
| Short Sale | No |
| RE / Bank Owned | No |
| HOA Fees | 478 |
| Parcel ID | 72414401120353250 |
Room Dimensions
| Master Bedroom | 20 x 16 |
|---|---|
| Living Room | 15 x 16 |
| Kitchen | 15 x 16 |
Listing Details
| Office | Lux Brokerage |
|---|---|
| broker@luxrebrokerage.com |

