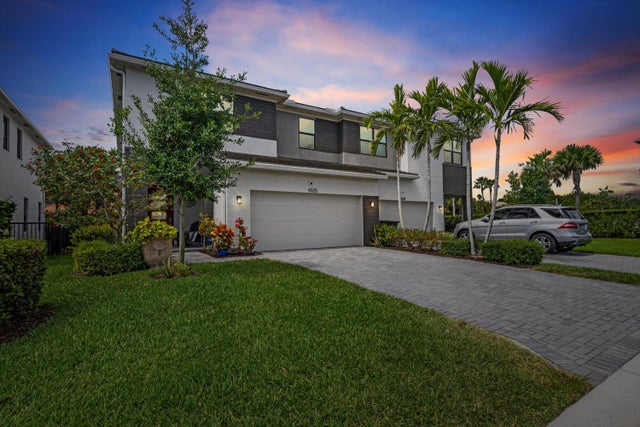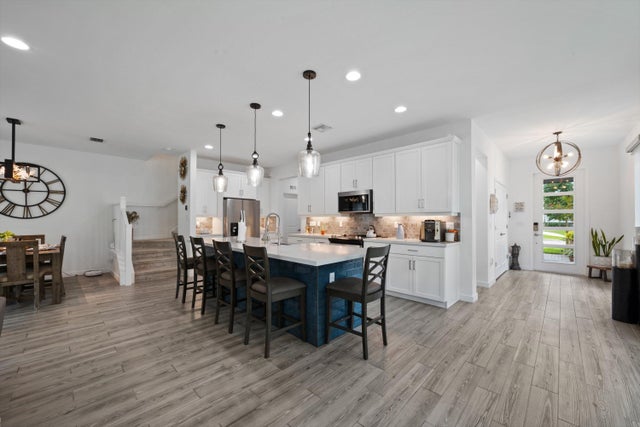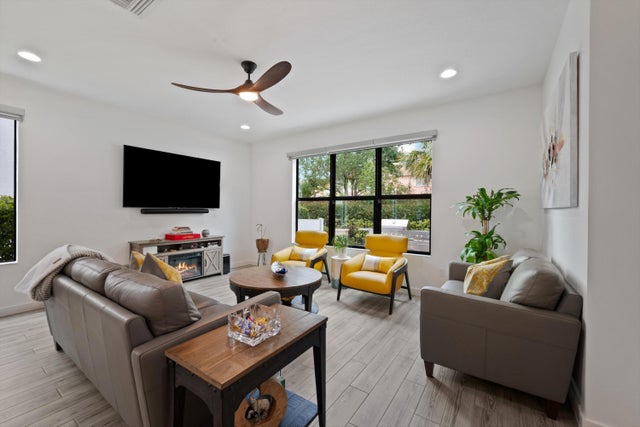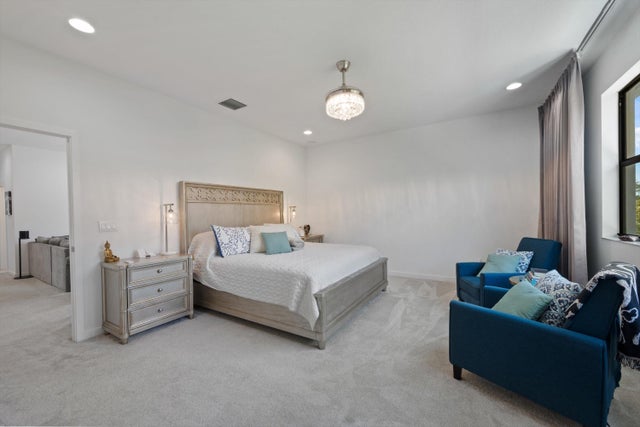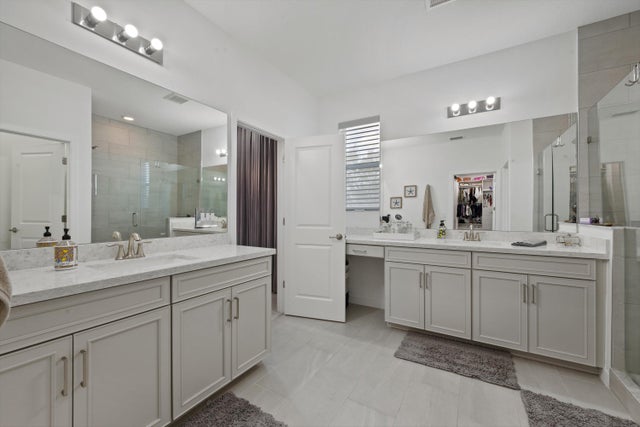About 4325 Arcturus Lane
Located in the sought-after Saddlewood community, this 2022-built townhouse offers 3 bedrooms, 2.5 baths, and a spacious loft that can be a 4th bedroom. Thoughtful upgrades include custom-built closets throughout, an expansive walk-in closet in the primary suite, a whole-home water filtration system, stylish light fixtures, and motorized zebra shades with remote-controlled curtains. Impact windows provide added security, and the attached two-car garage offers convenience.Situated directly across from the community pool, this home also features an enlarged outdoor space with a fenced yard. Enjoy resort-style amenities and easy access to Wellington, Boynton Beach, Downtown West Palm Beach, Lake Worth Beach, and major highways. Furniture is negotiable--schedule your showing today!
Features of 4325 Arcturus Lane
| MLS® # | RX-11072722 |
|---|---|
| USD | $659,600 |
| CAD | $925,122 |
| CNY | 元4,701,002 |
| EUR | €565,670 |
| GBP | £491,249 |
| RUB | ₽53,469,155 |
| HOA Fees | $326 |
| Bedrooms | 3 |
| Bathrooms | 3.00 |
| Full Baths | 2 |
| Half Baths | 1 |
| Total Square Footage | 3,040 |
| Living Square Footage | 2,450 |
| Square Footage | Tax Rolls |
| Acres | 0.08 |
| Year Built | 2022 |
| Type | Residential |
| Sub-Type | Townhouse / Villa / Row |
| Restrictions | Buyer Approval, Lease OK, Lease OK w/Restrict, No Boat, No RV, Tenant Approval |
| Style | Townhouse |
| Unit Floor | 0 |
| Status | Active |
| HOPA | No Hopa |
| Membership Equity | No |
Community Information
| Address | 4325 Arcturus Lane |
|---|---|
| Area | 5740 |
| Subdivision | POLO LEGACY MXPD |
| City | Lake Worth |
| County | Palm Beach |
| State | FL |
| Zip Code | 33467 |
Amenities
| Amenities | Cabana, Pool, Sidewalks, Street Lights |
|---|---|
| Utilities | Cable, 3-Phase Electric, Public Sewer, Public Water |
| Parking | 2+ Spaces, Drive - Decorative, Garage - Attached |
| # of Garages | 2 |
| View | Garden |
| Is Waterfront | No |
| Waterfront | None |
| Has Pool | No |
| Pets Allowed | Yes |
| Unit | Corner, Multi-Level |
| Subdivision Amenities | Cabana, Pool, Sidewalks, Street Lights |
| Security | Gate - Unmanned |
Interior
| Interior Features | Bar, Built-in Shelves, Entry Lvl Lvng Area, Foyer, Pantry, Second/Third Floor Concrete, Split Bedroom, Upstairs Living Area, Volume Ceiling, Walk-in Closet |
|---|---|
| Appliances | Dishwasher, Dryer, Microwave, Range - Electric, Refrigerator, Washer, Water Heater - Elec |
| Heating | Central, Electric |
| Cooling | Central |
| Fireplace | No |
| # of Stories | 2 |
| Stories | 2.00 |
| Furnished | Furniture Negotiable |
| Master Bedroom | Dual Sinks, Mstr Bdrm - Sitting, Mstr Bdrm - Upstairs, Separate Shower |
Exterior
| Exterior Features | Covered Patio, Custom Lighting, Fence, Open Patio, Open Porch |
|---|---|
| Lot Description | < 1/4 Acre |
| Windows | Blinds, Hurricane Windows, Impact Glass, Solar Tinted |
| Roof | Flat Tile |
| Construction | Block, Concrete, Frame/Stucco |
| Front Exposure | East |
School Information
| Elementary | Discovery Key Elementary School |
|---|---|
| Middle | Woodlands Middle School |
| High | Park Vista Community High School |
Additional Information
| Date Listed | March 18th, 2025 |
|---|---|
| Days on Market | 214 |
| Zoning | MXPD |
| Foreclosure | No |
| Short Sale | No |
| RE / Bank Owned | No |
| HOA Fees | 326 |
| Parcel ID | 00424429130000020 |
Room Dimensions
| Master Bedroom | 16 x 15 |
|---|---|
| Living Room | 17 x 17 |
| Kitchen | 14 x 12 |
Listing Details
| Office | Platinum Living Realty |
|---|---|
| brandon@niemelarealty.com |

