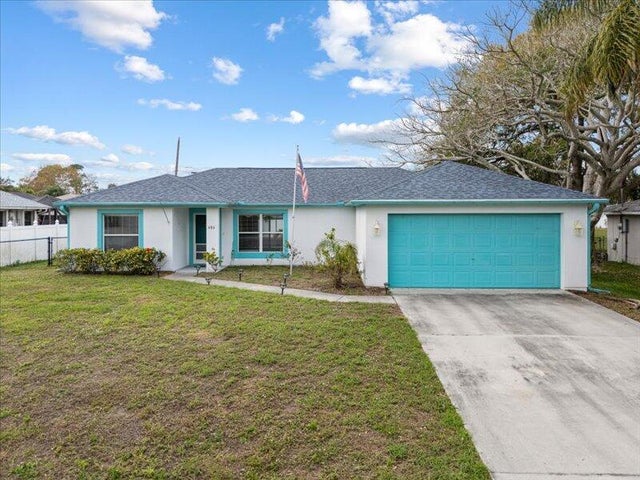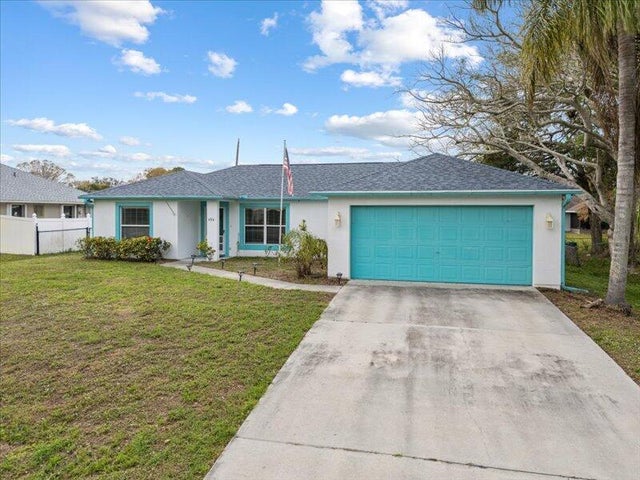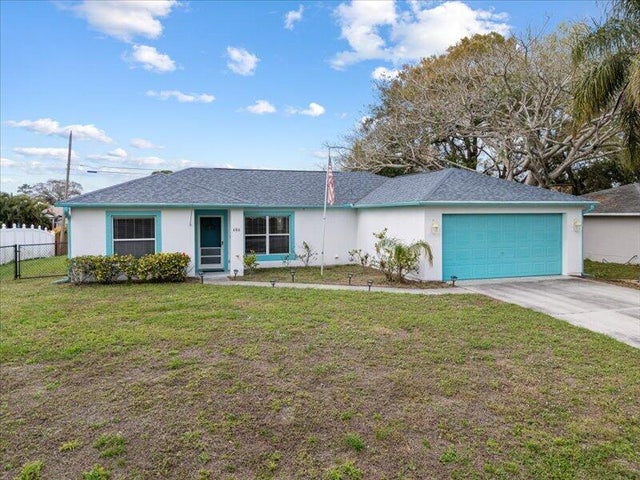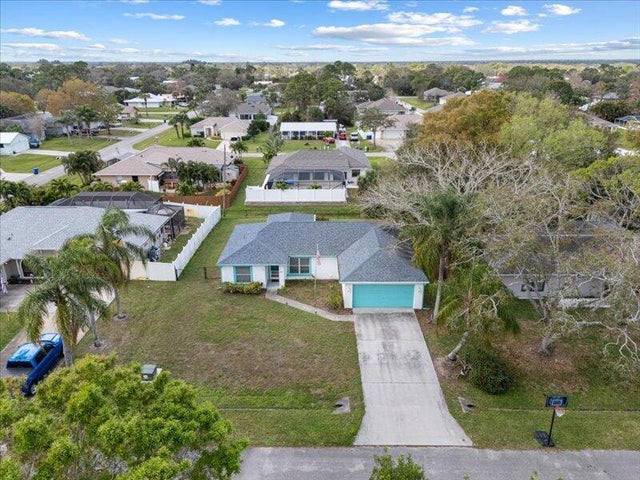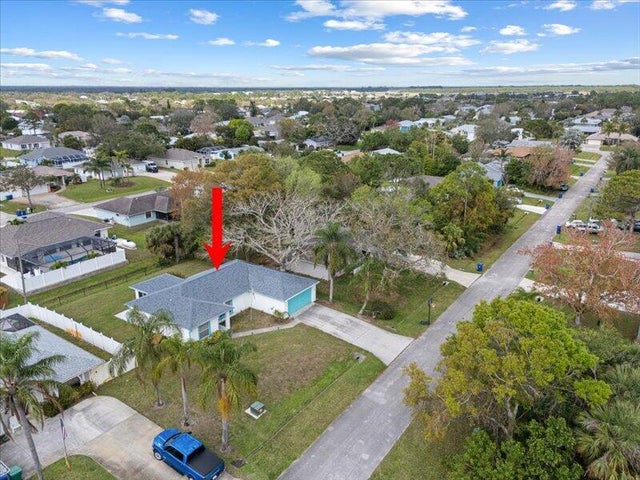About 486 Hazel Street
This charming 3-bedroom, 2-bathroom home is nestled in a character-filled neighborhood in Sebastian, FL. Conveniently located near restaurants, grocery stores, and local amenities, it offers the perfect blend of comfort and accessibility. Just 5.4 miles from the scenic Saint Sebastian River, it's ideal for outdoor enthusiasts.The open-concept layout seamlessly connects the kitchen to the main living and dining areas--perfect for entertaining. Soaring ceilings enhance the bright, airy atmosphere. Step outside to a screened-in back porch and fenced yard, providing a private retreat.Additional features include a 5-year-old roof and gutters, hurricane shutters, a new water heater, and a spacious 2-car garage. This home offers comfort, style, and security in a prime location!
Features of 486 Hazel Street
| MLS® # | RX-11072867 |
|---|---|
| USD | $300,000 |
| CAD | $419,826 |
| CNY | 元2,137,200 |
| EUR | €258,604 |
| GBP | £224,829 |
| RUB | ₽24,375,210 |
| Bedrooms | 3 |
| Bathrooms | 2.00 |
| Full Baths | 2 |
| Total Square Footage | 1,450 |
| Living Square Footage | 1,450 |
| Square Footage | Tax Rolls |
| Acres | 0.23 |
| Year Built | 2003 |
| Type | Residential |
| Sub-Type | Single Family Detached |
| Restrictions | None |
| Style | Traditional |
| Unit Floor | 0 |
| Status | Active Under Contract |
| HOPA | No Hopa |
| Membership Equity | No |
Community Information
| Address | 486 Hazel Street |
|---|---|
| Area | 5940 |
| Subdivision | SEBASTIAN HIGHLANDS UNIT 2 |
| City | Sebastian |
| County | Indian River |
| State | FL |
| Zip Code | 32958 |
Amenities
| Amenities | None |
|---|---|
| Utilities | Public Sewer, Public Water |
| Parking | Garage - Building, Driveway |
| # of Garages | 2 |
| Is Waterfront | No |
| Waterfront | None |
| Has Pool | No |
| Pets Allowed | No |
| Subdivision Amenities | None |
| Security | None |
| Guest House | No |
Interior
| Interior Features | Cook Island, Pantry, Volume Ceiling, Walk-in Closet |
|---|---|
| Appliances | Dishwasher, Microwave, Range - Electric, Refrigerator |
| Heating | Central |
| Cooling | Ceiling Fan, Electric |
| Fireplace | No |
| # of Stories | 1 |
| Stories | 1.00 |
| Furnished | Unfurnished |
| Master Bedroom | Dual Sinks, Separate Shower, Separate Tub |
Exterior
| Exterior Features | Fence, Open Porch, Screened Patio, Screen Porch |
|---|---|
| Lot Description | < 1/4 Acre |
| Windows | Blinds |
| Roof | Comp Shingle |
| Construction | Frame/Stucco, Block |
| Front Exposure | East |
Additional Information
| Date Listed | March 19th, 2025 |
|---|---|
| Days on Market | 218 |
| Zoning | RS-10 |
| Foreclosure | No |
| Short Sale | No |
| RE / Bank Owned | No |
| Parcel ID | 31380100003086000017.0 |
Room Dimensions
| Master Bedroom | 16 x 16 |
|---|---|
| Living Room | 20 x 24 |
| Kitchen | 15 x 10 |
Listing Details
| Office | Real Broker, LLC |
|---|---|
| flbroker@therealbrokerage.com |

