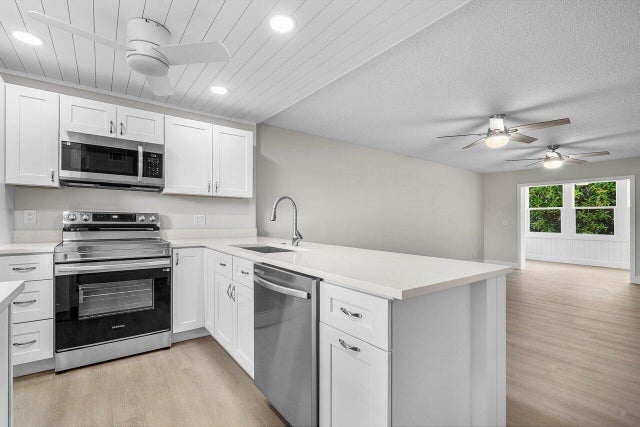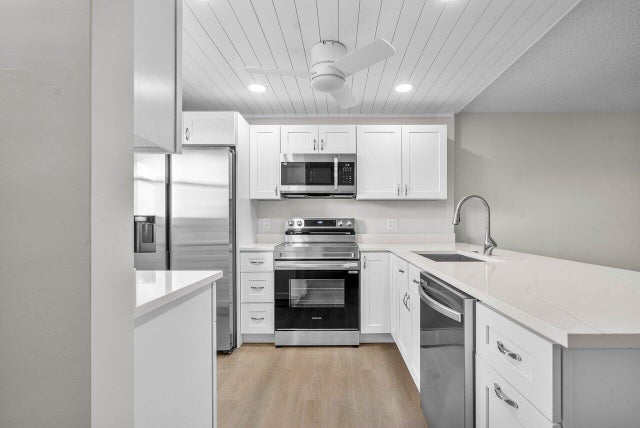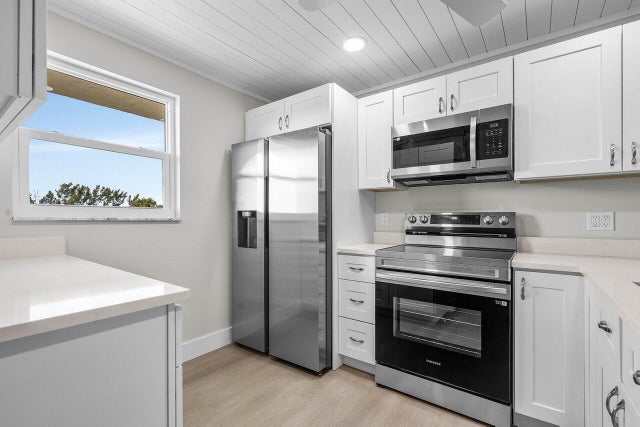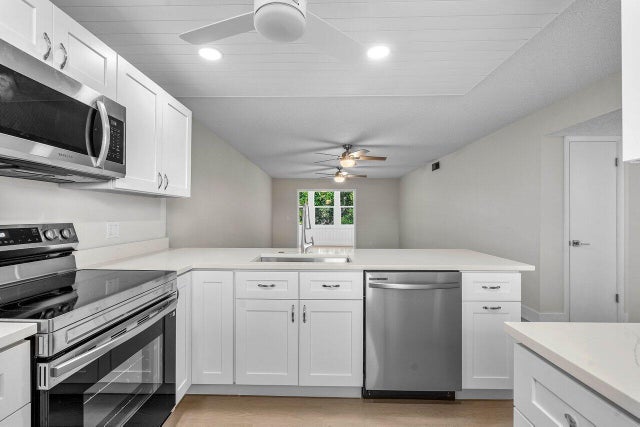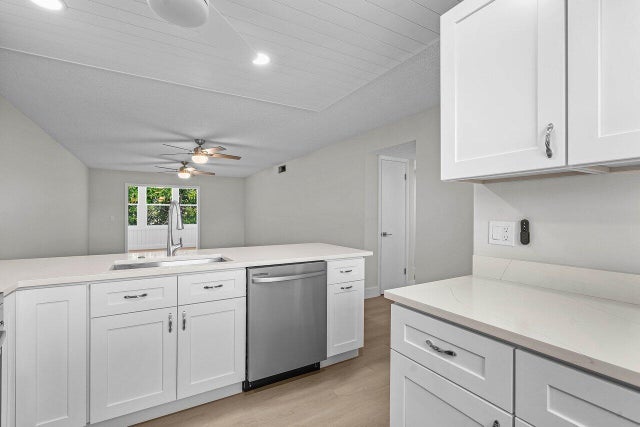About 2601 Ne 3rd Court #3040
Completely renovated 2 bedroom/2 bathroom unit in Village Royale on the Green. Walking into this incredibly light and bright unit, you'll be greeted by a fully renovated, open kitchen which includes quartz countertops and brand new stainless steel appliances. Unit boasts brand new vinyl flooring throughout. Both bathrooms fully renovated. BRAND NEW COMPLETE IMPACT WINDOWS. Come see this unit today, it wont last long!
Features of 2601 Ne 3rd Court #3040
| MLS® # | RX-11072868 |
|---|---|
| USD | $184,999 |
| CAD | $259,674 |
| CNY | 元1,317,211 |
| EUR | €158,847 |
| GBP | £137,964 |
| RUB | ₽14,958,002 |
| HOA Fees | $660 |
| Bedrooms | 2 |
| Bathrooms | 2.00 |
| Full Baths | 2 |
| Total Square Footage | 1,080 |
| Living Square Footage | 990 |
| Square Footage | Tax Rolls |
| Acres | 0.00 |
| Year Built | 1974 |
| Type | Residential |
| Sub-Type | Condo or Coop |
| Unit Floor | 3 |
| Status | Active |
| HOPA | Yes-Verified |
| Membership Equity | No |
Community Information
| Address | 2601 Ne 3rd Court #3040 |
|---|---|
| Area | 4320 |
| Subdivision | VILLAGE ROYALE GREENDALE CONDO |
| City | Boynton Beach |
| County | Palm Beach |
| State | FL |
| Zip Code | 33435 |
Amenities
| Amenities | Bike - Jog, Community Room, Extra Storage, Library, Pool, Shuffleboard, Bocce Ball |
|---|---|
| Utilities | Cable |
| Is Waterfront | No |
| Waterfront | None |
| Has Pool | No |
| Pets Allowed | No |
| Subdivision Amenities | Bike - Jog, Community Room, Extra Storage, Library, Pool, Shuffleboard, Bocce Ball |
Interior
| Interior Features | Walk-in Closet, Elevator |
|---|---|
| Appliances | Dishwasher, Microwave, Range - Electric, Refrigerator |
| Heating | Central |
| Cooling | Central |
| Fireplace | No |
| # of Stories | 1 |
| Stories | 1.00 |
| Furnished | Unfurnished |
| Master Bedroom | Separate Shower |
Exterior
| Construction | CBS |
|---|---|
| Front Exposure | South |
Additional Information
| Date Listed | March 19th, 2025 |
|---|---|
| Days on Market | 215 |
| Zoning | R3(cit |
| Foreclosure | No |
| Short Sale | No |
| RE / Bank Owned | No |
| HOA Fees | 660 |
| Parcel ID | 08434516150003040 |
Room Dimensions
| Master Bedroom | 14 x 18 |
|---|---|
| Living Room | 24 x 28 |
| Kitchen | 10 x 8 |
Listing Details
| Office | RE/MAX Direct |
|---|---|
| ben@benarce.com |

