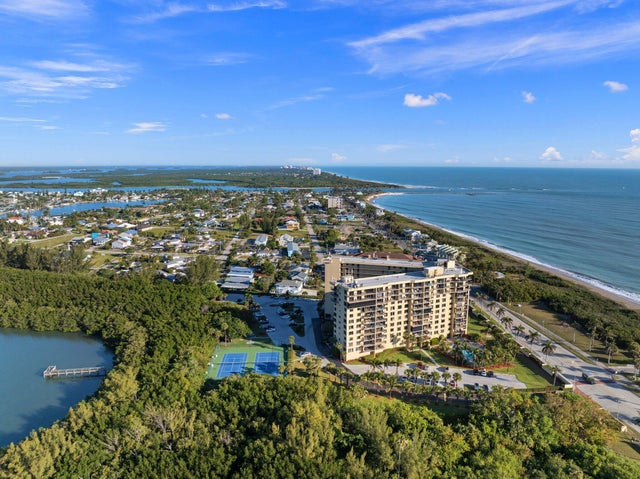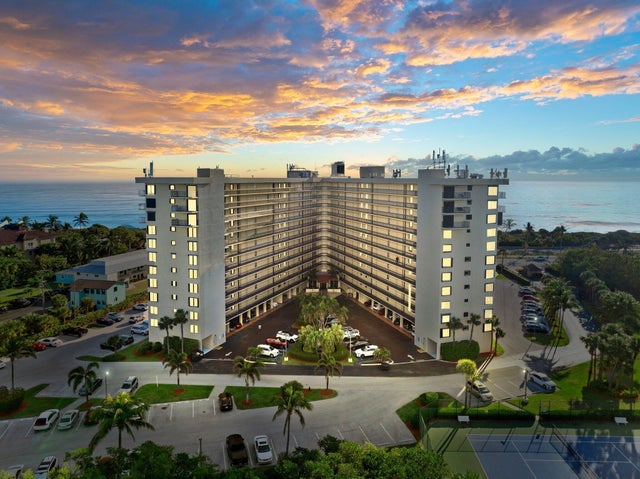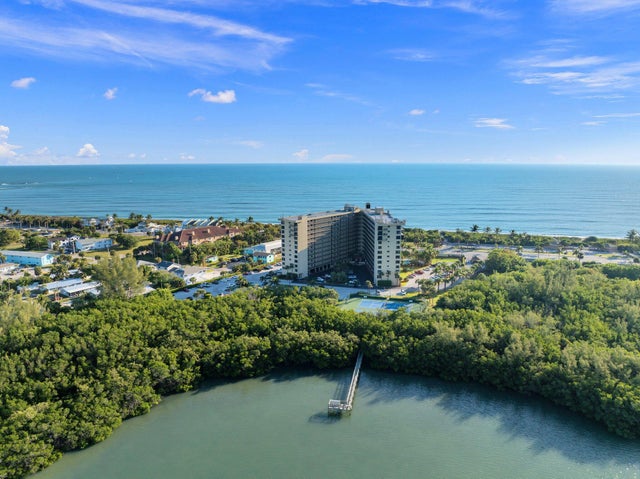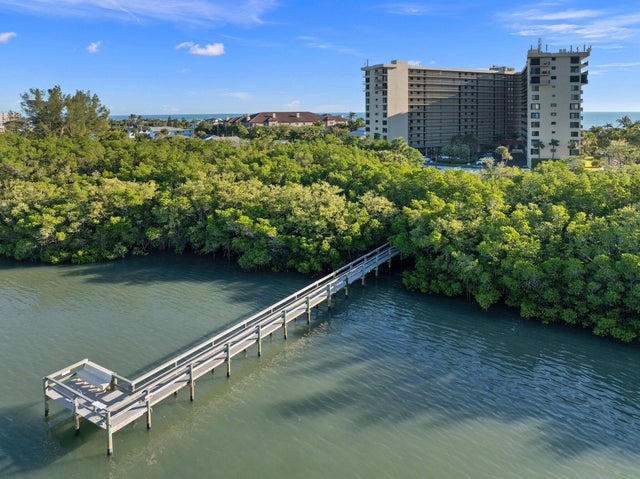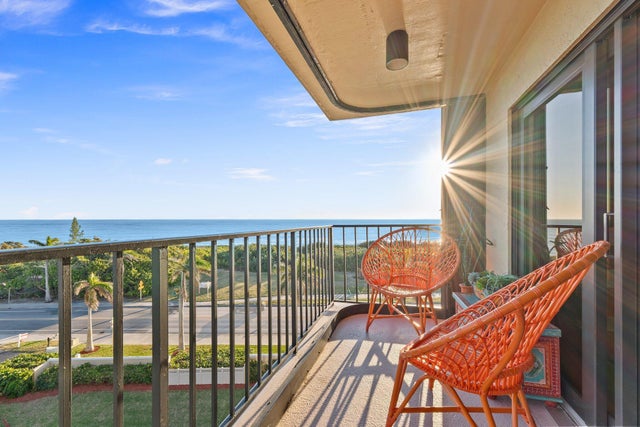About 801 S Ocean Drive #605
NEW PRICE for PARADISE! River to Ocean location of this pristine complex with breathtaking views is in a class of its own. Open floor plan creates a tranquil setting in this 2/2 freshly renovated unit with full hurricane windows and doors. Porcelain farm sink adorns the clean white cabinetry! Enjoy natures sunrises and sunsets from all areas of this unit. Meticulously maintained and managed complex of Sea Pointe Towers is one of a kind on Hutchinson Island. A fishing dock on the Indian River Lagoon allows for relaxation, paddle boarding and kayaking . The full public beach protects from development, making this unit most desirable. Available for sale or rental, now is the time to lock in Coastal, Island Living with Paradise at your finger tips!
Features of 801 S Ocean Drive #605
| MLS® # | RX-11073289 |
|---|---|
| USD | $627,900 |
| CAD | $883,851 |
| CNY | 元4,483,520 |
| EUR | €543,464 |
| GBP | £473,367 |
| RUB | ₽50,237,463 |
| HOA Fees | $727 |
| Bedrooms | 2 |
| Bathrooms | 2.00 |
| Full Baths | 2 |
| Total Square Footage | 1,799 |
| Living Square Footage | 1,653 |
| Square Footage | Tax Rolls |
| Acres | 0.00 |
| Year Built | 1983 |
| Type | Residential |
| Sub-Type | Condo or Coop |
| Restrictions | Buyer Approval |
| Unit Floor | 6 |
| Status | Active |
| HOPA | No Hopa |
| Membership Equity | No |
Community Information
| Address | 801 S Ocean Drive #605 |
|---|---|
| Area | 7010 |
| Subdivision | SEA POINTE TOWERS OF FORT PIERCE, A CONDOMINIUM |
| City | Fort Pierce |
| County | St. Lucie |
| State | FL |
| Zip Code | 34949 |
Amenities
| Amenities | Community Room, Elevator, Library, Manager on Site, Picnic Area, Pool, Sidewalks, Tennis |
|---|---|
| Utilities | Cable, 3-Phase Electric, Public Sewer, Public Water |
| Parking | Assigned, Guest |
| Is Waterfront | Yes |
| Waterfront | Intracoastal, Ocean Front, River |
| Has Pool | No |
| Boat Services | Private Dock |
| Pets Allowed | Restricted |
| Subdivision Amenities | Community Room, Elevator, Library, Manager on Site, Picnic Area, Pool, Sidewalks, Community Tennis Courts |
| Security | Gate - Unmanned, Lobby |
Interior
| Interior Features | Entry Lvl Lvng Area, Split Bedroom, Walk-in Closet, Decorative Fireplace |
|---|---|
| Appliances | Dishwasher, Dryer, Microwave, Range - Electric, Refrigerator, Storm Shutters, Washer, Washer/Dryer Hookup, Water Heater - Elec |
| Heating | Central |
| Cooling | Central |
| Fireplace | Yes |
| # of Stories | 12 |
| Stories | 12.00 |
| Furnished | Furniture Negotiable |
| Master Bedroom | Separate Shower |
Exterior
| Construction | Concrete |
|---|---|
| Front Exposure | East |
Additional Information
| Date Listed | March 20th, 2025 |
|---|---|
| Days on Market | 208 |
| Zoning | Hi Med |
| Foreclosure | No |
| Short Sale | No |
| RE / Bank Owned | No |
| HOA Fees | 727 |
| Parcel ID | 240181200450007 |
Room Dimensions
| Master Bedroom | 15 x 12 |
|---|---|
| Living Room | 15 x 16 |
| Kitchen | 14 x 10 |
Listing Details
| Office | Southern Castles |
|---|---|
| donna@southerncastles.com |

