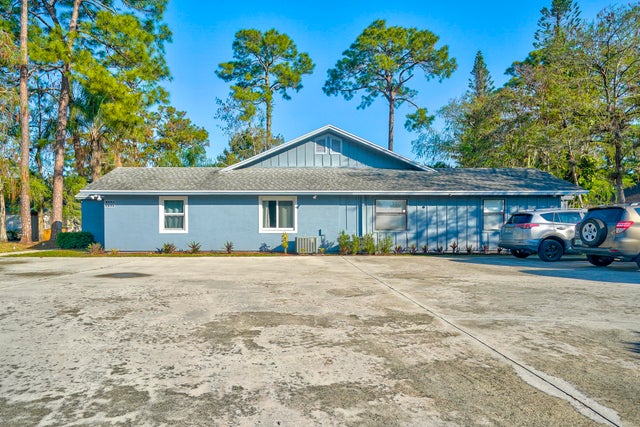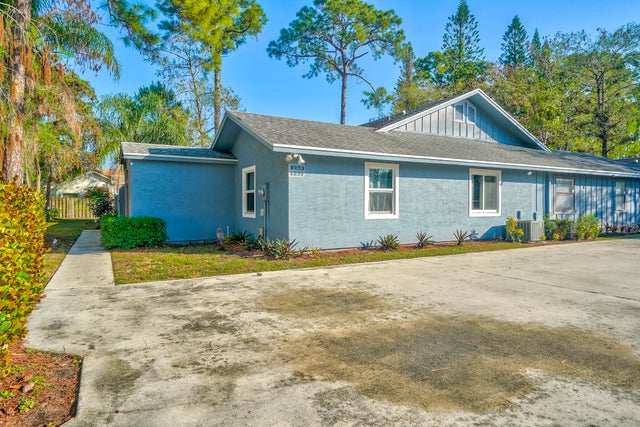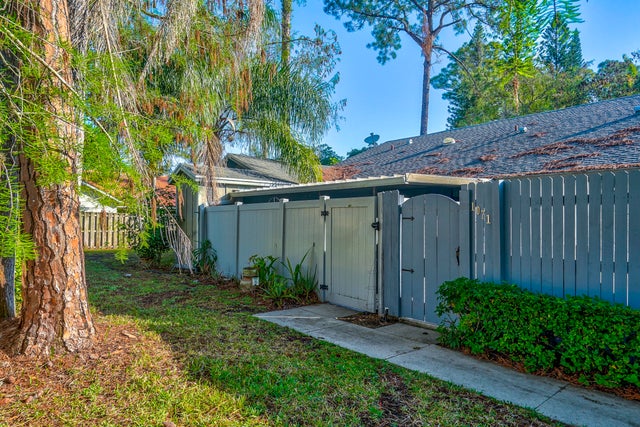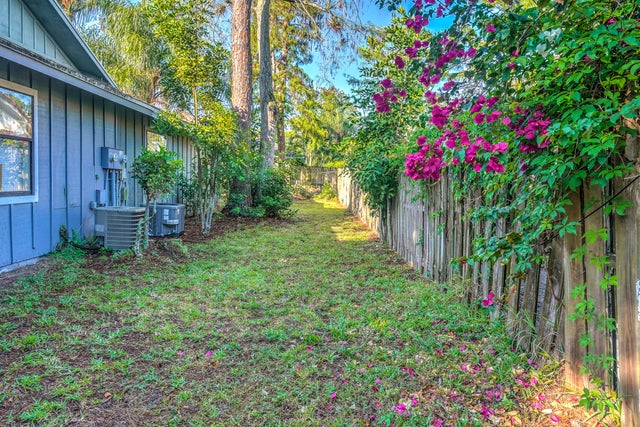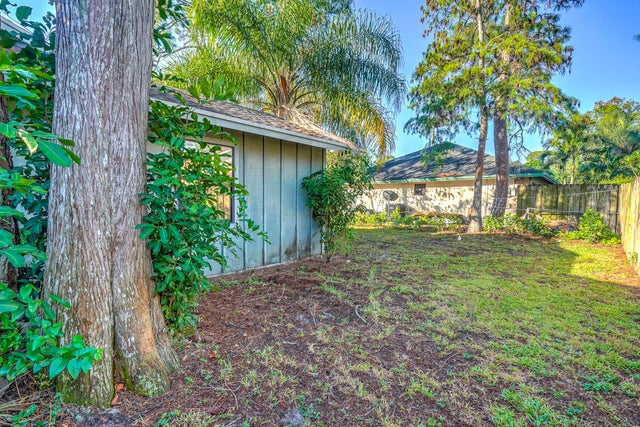About 1073 Goldenrod Rd
Charming 2-Bedroom, 2-Bath Villa in Wellington's Prime Location! This bright and spacious villa offers two generously sized bedrooms and two full bathrooms, all with low-maintenance ceramic tile flooring throughout the living areas and bedrooms. Step outside to enjoy Florida's beautiful weather on the tiled, screened porch that leads to a private yard. Recent updates include a brand-new garbage disposal (2025), a water heater (2022), and an A/C unit (2018). Aluminum storm shutters provide added protection and peace of mind. This villa is the perfect combination of comfort and convenience, ideally located in the heart of Wellington!
Features of 1073 Goldenrod Rd
| MLS® # | RX-11073329 |
|---|---|
| USD | $337,900 |
| CAD | $473,922 |
| CNY | 元2,408,230 |
| EUR | €289,782 |
| GBP | £251,657 |
| RUB | ₽27,391,188 |
| Bedrooms | 2 |
| Bathrooms | 2.00 |
| Full Baths | 2 |
| Total Square Footage | 1,094 |
| Living Square Footage | 1,044 |
| Square Footage | Tax Rolls |
| Acres | 0.11 |
| Year Built | 1986 |
| Type | Residential |
| Sub-Type | Townhouse / Villa / Row |
| Restrictions | None |
| Unit Floor | 1 |
| Status | Active |
| HOPA | No Hopa |
| Membership Equity | No |
Community Information
| Address | 1073 Goldenrod Rd |
|---|---|
| Area | 5520 |
| Subdivision | SUGAR POND MANOR OF WELLINGTON |
| City | Wellington |
| County | Palm Beach |
| State | FL |
| Zip Code | 33414 |
Amenities
| Amenities | None |
|---|---|
| Utilities | Cable, Public Sewer, Public Water |
| Parking | Deeded |
| Is Waterfront | No |
| Waterfront | None |
| Has Pool | No |
| Pets Allowed | Yes |
| Subdivision Amenities | None |
Interior
| Interior Features | Entry Lvl Lvng Area, Volume Ceiling, Walk-in Closet, Sky Light(s) |
|---|---|
| Appliances | Dishwasher, Disposal, Dryer, Range - Electric, Refrigerator, Washer, Water Heater - Elec |
| Heating | Central |
| Cooling | Central |
| Fireplace | No |
| # of Stories | 1 |
| Stories | 1.00 |
| Furnished | Unfurnished |
| Master Bedroom | Mstr Bdrm - Ground, Separate Shower |
Exterior
| Lot Description | < 1/4 Acre |
|---|---|
| Roof | Comp Shingle |
| Construction | Woodside |
| Front Exposure | East |
School Information
| Elementary | Wellington Elementary School |
|---|---|
| Middle | Wellington Landings Middle |
| High | Wellington High School |
Additional Information
| Date Listed | March 20th, 2025 |
|---|---|
| Days on Market | 212 |
| Zoning | WELL_P |
| Foreclosure | No |
| Short Sale | No |
| RE / Bank Owned | No |
| Parcel ID | 73414404010500092 |
Room Dimensions
| Master Bedroom | 16 x 12 |
|---|---|
| Bedroom 2 | 12 x 12 |
| Dining Room | 9 x 9 |
| Living Room | 20 x 15 |
| Kitchen | 12 x 9 |
Listing Details
| Office | Keller Williams Realty - Welli |
|---|---|
| michaelmenchise@kw.com |

