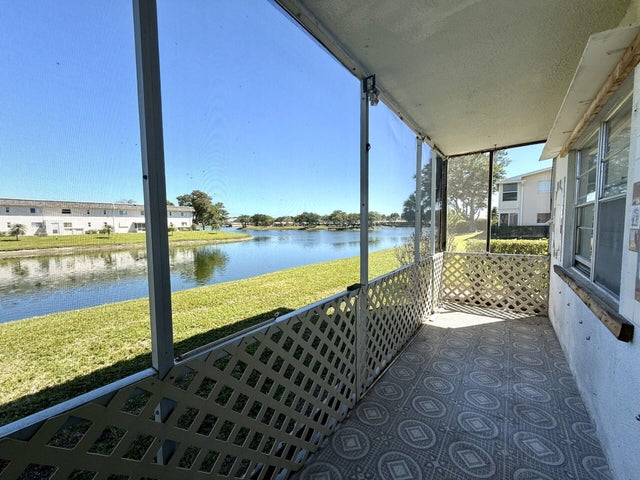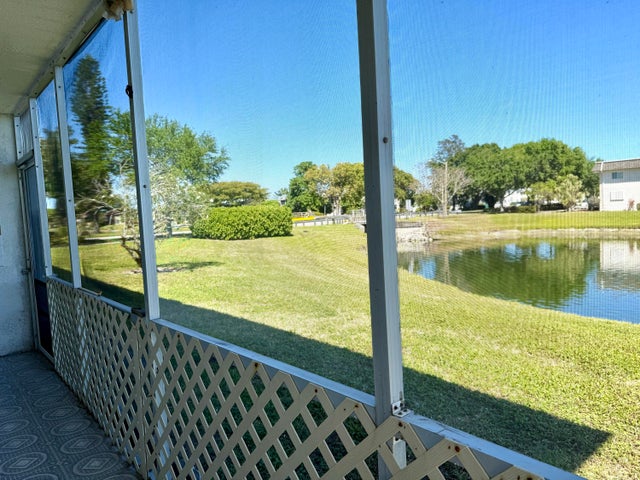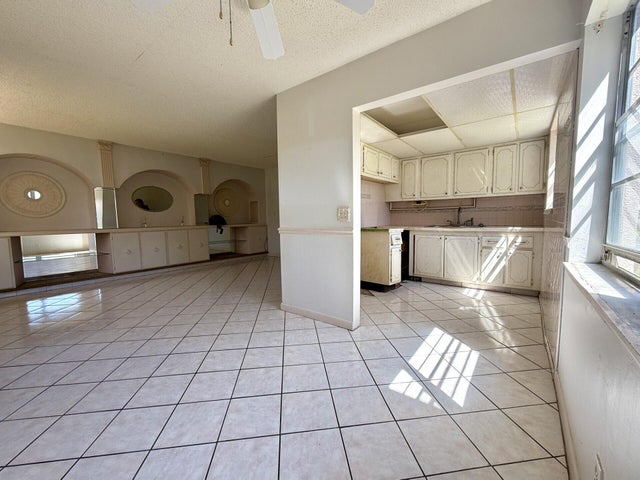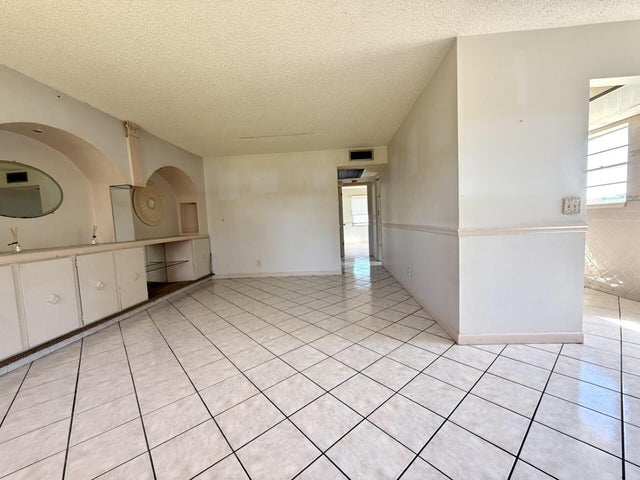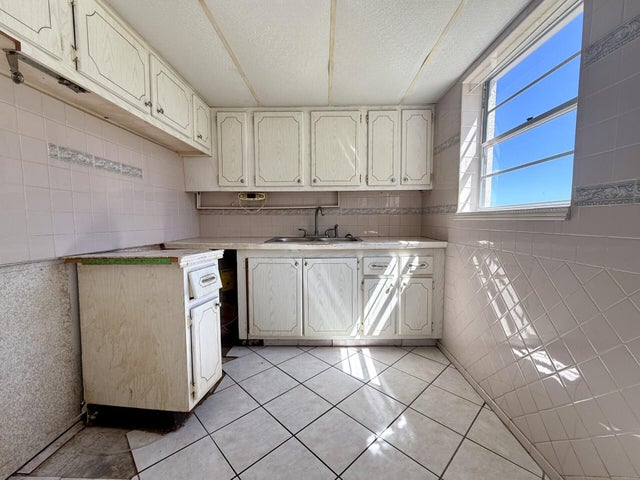About 401 Chatham T
WOW in 55+ Century Village! There is so much to love about this GROUND FLOOR, 2 Bedroom & 1.5 Bath CORNER unit! WATER VIEW - FIRST FLOOR condo! This unit is ready for you to make your own! It features a wonderful floor plan, great water views and a gorgeous resident patio. This light and bright unit has a large living room, central AC, a relaxing lanai. Fantastic location close to the Main Clubhouse & Hastings Fitness Center. Century Village Is A Resort Style 55+ Community With So Much to Offer...
Features of 401 Chatham T
| MLS® # | RX-11073388 |
|---|---|
| USD | $223,000 |
| CAD | $312,613 |
| CNY | 元1,586,594 |
| EUR | €191,894 |
| GBP | £167,010 |
| RUB | ₽18,013,427 |
| HOA Fees | $497 |
| Bedrooms | 2 |
| Bathrooms | 2.00 |
| Full Baths | 1 |
| Half Baths | 1 |
| Total Square Footage | 903 |
| Living Square Footage | 798 |
| Square Footage | Tax Rolls |
| Acres | 0.00 |
| Year Built | 1973 |
| Type | Residential |
| Sub-Type | Condo or Coop |
| Unit Floor | 1 |
| Status | Active |
| HOPA | Yes-Verified |
| Membership Equity | No |
Community Information
| Address | 401 Chatham T |
|---|---|
| Area | 5400 |
| Subdivision | Century Village |
| Development | Century Village |
| City | West Palm Beach |
| County | Palm Beach |
| State | FL |
| Zip Code | 33417 |
Amenities
| Amenities | Bike - Jog, Billiards, Boating, Bocce Ball, Clubhouse, Common Laundry, Exercise Room, Pickleball, Picnic Area, Pool, Shuffleboard, Tennis, Courtesy Bus, Workshop, Indoor Pool |
|---|---|
| Utilities | Cable, 3-Phase Electric, Public Sewer, Public Water |
| Parking | Assigned, Guest, Vehicle Restrictions |
| View | Lake |
| Is Waterfront | Yes |
| Waterfront | Lake |
| Has Pool | No |
| Pets Allowed | No |
| Unit | Corner, Exterior Catwalk, Garden Apartment |
| Subdivision Amenities | Bike - Jog, Billiards, Boating, Bocce Ball, Clubhouse, Common Laundry, Exercise Room, Pickleball, Picnic Area, Pool, Shuffleboard, Community Tennis Courts, Courtesy Bus, Workshop, Indoor Pool |
| Security | Security Patrol, Gate - Manned |
Interior
| Interior Features | Entry Lvl Lvng Area, Walk-in Closet |
|---|---|
| Appliances | Range - Electric, Refrigerator, Water Heater - Elec |
| Heating | Central, Electric |
| Cooling | Central, Electric |
| Fireplace | No |
| # of Stories | 2 |
| Stories | 2.00 |
| Furnished | Unfurnished |
| Master Bedroom | Separate Shower |
Exterior
| Exterior Features | Screen Porch |
|---|---|
| Windows | Single Hung Metal |
| Roof | Comp Shingle |
| Construction | CBS |
| Front Exposure | West |
Additional Information
| Date Listed | March 20th, 2025 |
|---|---|
| Days on Market | 206 |
| Zoning | RH |
| Foreclosure | No |
| Short Sale | No |
| RE / Bank Owned | No |
| HOA Fees | 497 |
| Parcel ID | 00424323360204010 |
| Waterfront Frontage | Lake |
Room Dimensions
| Master Bedroom | 14 x 13 |
|---|---|
| Living Room | 18 x 13 |
| Kitchen | 8 x 8 |
Listing Details
| Office | RE/MAX Direct |
|---|---|
| ben@homesbydirect.com |

