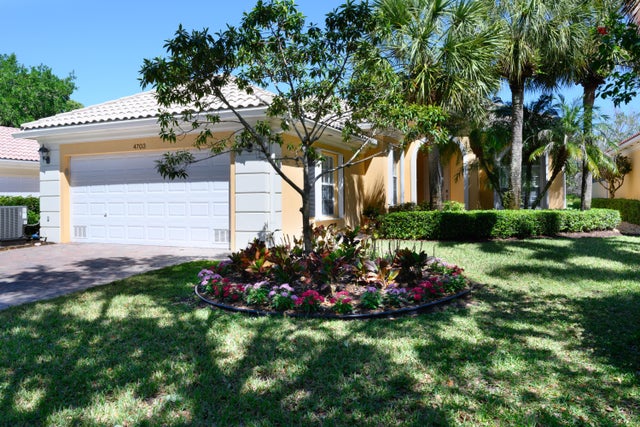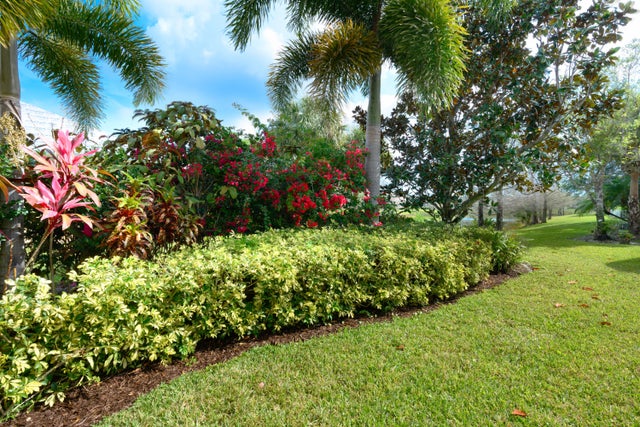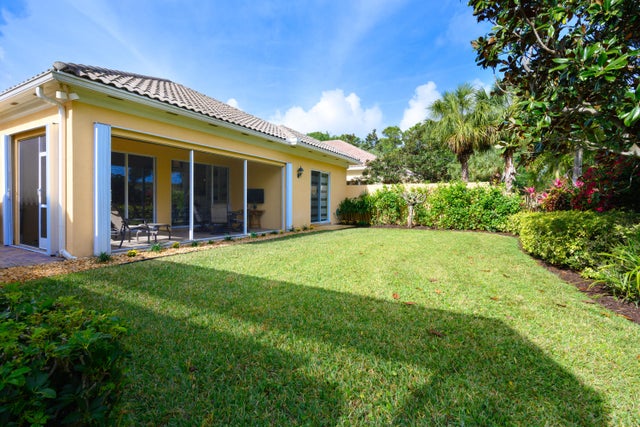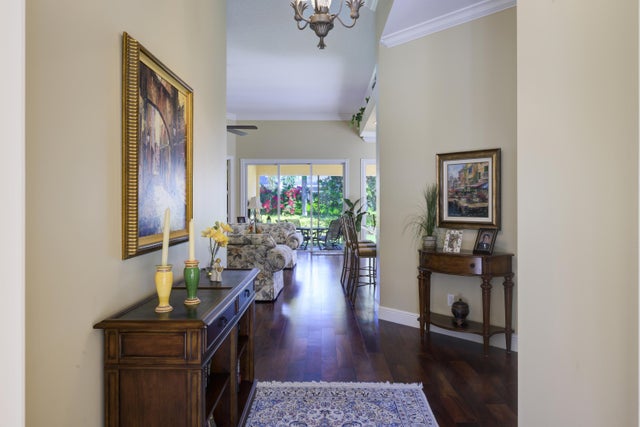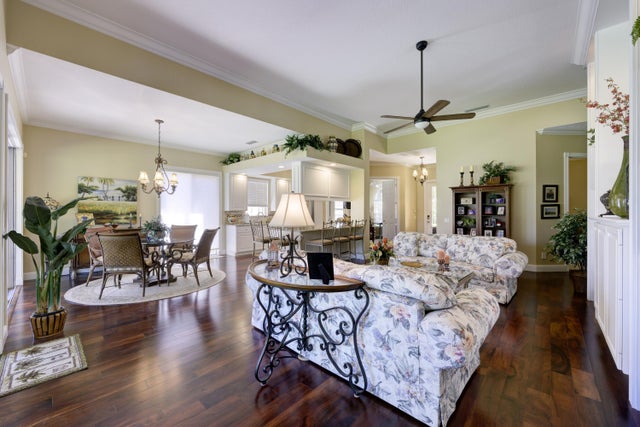About 4703 Dovehill Drive
Magnolia Bay - just 187 homes - centrally located in Palm Beach Gardens close to EVERYTHING! shops, restaurants, golf, beach, ocean, shopping, medical, you name it! Only 20 mins to PBI Airport, the ritz & glitz of Palm Beach, & the Downtown vibe of West Palm Beach. THE BEST location! Ultra-flexible, 1-story Oakmont floorplan, poured-concrete, built by DiVosta ''Built-Solid''! Only one owner & it shows! 3BR + Den & >2,000 sf living area to suit YOUR lifestyle. Fabulous wood floors, open kitchen w/lots of storage & eat-at granite counters. The wall of sliding glass doors maximizes the living space & gives access to your spacious covered, screened patio w/lovely water view+ birds! Dine outside, enjoy balmy weather all winter long! Community pool, tennis, fitness. Come live your dream NOW!
Features of 4703 Dovehill Drive
| MLS® # | RX-11073402 |
|---|---|
| USD | $795,000 |
| CAD | $1,114,391 |
| CNY | 元5,664,375 |
| EUR | €684,106 |
| GBP | £595,394 |
| RUB | ₽64,608,696 |
| HOA Fees | $464 |
| Bedrooms | 3 |
| Bathrooms | 3.00 |
| Full Baths | 2 |
| Half Baths | 1 |
| Total Square Footage | 2,718 |
| Living Square Footage | 2,023 |
| Square Footage | Tax Rolls |
| Acres | 0.16 |
| Year Built | 2004 |
| Type | Residential |
| Sub-Type | Single Family Detached |
| Restrictions | Buyer Approval, Interview Required, Lease OK w/Restrict, No Lease First 2 Years |
| Style | Contemporary |
| Unit Floor | 0 |
| Status | Active |
| HOPA | No Hopa |
| Membership Equity | No |
Community Information
| Address | 4703 Dovehill Drive |
|---|---|
| Area | 5310 |
| Subdivision | MAGNOLIA BAY |
| Development | Magnolia Bay Gardens |
| City | Palm Beach Gardens |
| County | Palm Beach |
| State | FL |
| Zip Code | 33418 |
Amenities
| Amenities | Tennis, Clubhouse, Exercise Room, Community Room, Sidewalks, Manager on Site, Internet Included, Playground |
|---|---|
| Utilities | 3-Phase Electric, Public Water, Public Sewer, Underground |
| Parking | 2+ Spaces, Driveway, Garage - Attached |
| # of Garages | 2 |
| View | Lake, Garden |
| Is Waterfront | No |
| Waterfront | Lake |
| Has Pool | No |
| Pets Allowed | Yes |
| Subdivision Amenities | Community Tennis Courts, Clubhouse, Exercise Room, Community Room, Sidewalks, Manager on Site, Internet Included, Playground |
| Security | Gate - Unmanned |
Interior
| Interior Features | Built-in Shelves, Entry Lvl Lvng Area, Pantry, Foyer, Walk-in Closet, Volume Ceiling |
|---|---|
| Appliances | Dishwasher, Dryer, Microwave, Range - Electric, Refrigerator, Smoke Detector, Washer, Water Heater - Elec, Disposal, Auto Garage Open, Central Vacuum, Storm Shutters |
| Heating | Central, Electric |
| Cooling | Ceiling Fan, Central, Electric |
| Fireplace | No |
| # of Stories | 1 |
| Stories | 1.00 |
| Furnished | Furniture Negotiable |
| Master Bedroom | Separate Shower, Separate Tub, Dual Sinks, Mstr Bdrm - Ground |
Exterior
| Exterior Features | Covered Patio, Screened Patio, Auto Sprinkler |
|---|---|
| Lot Description | Cul-De-Sac, Zero Lot, Sidewalks, Private Road |
| Windows | Blinds |
| Roof | Barrel, Concrete Tile |
| Construction | Concrete |
| Front Exposure | South |
School Information
| Elementary | Marsh Pointe Elementary |
|---|---|
| Middle | Watson B. Duncan Middle School |
| High | William T. Dwyer High School |
Additional Information
| Date Listed | March 20th, 2025 |
|---|---|
| Days on Market | 205 |
| Zoning | RL3(ci |
| Foreclosure | No |
| Short Sale | No |
| RE / Bank Owned | No |
| HOA Fees | 464.34 |
| Parcel ID | 52424125090000720 |
Room Dimensions
| Master Bedroom | 17 x 15 |
|---|---|
| Bedroom 2 | 12 x 12 |
| Bedroom 3 | 12 x 11 |
| Den | 13 x 11 |
| Dining Room | 13 x 11 |
| Living Room | 24 x 16 |
| Kitchen | 12 x 11 |
| Patio | 21 x 9 |
Listing Details
| Office | The Keyes Company (PBG) |
|---|---|
| ericsain@keyes.com |

