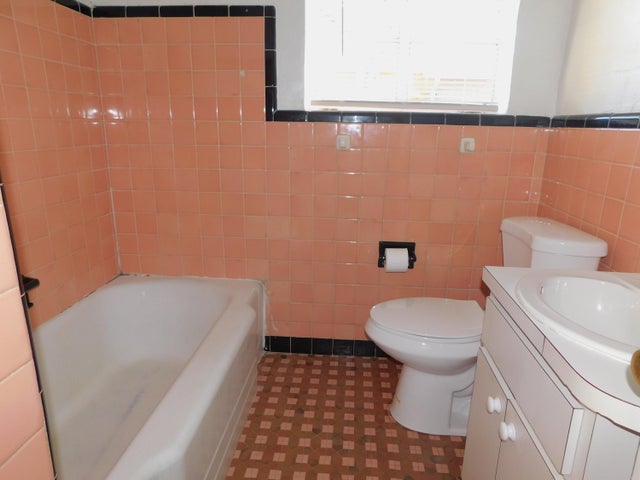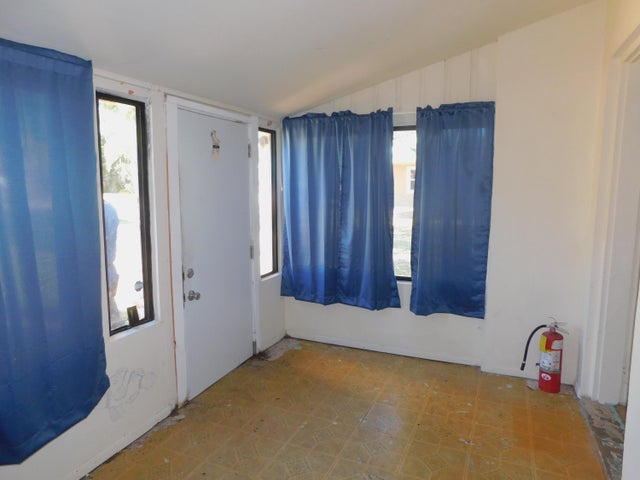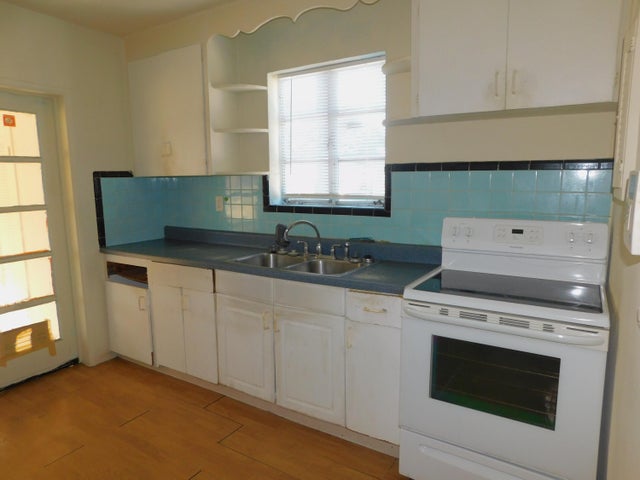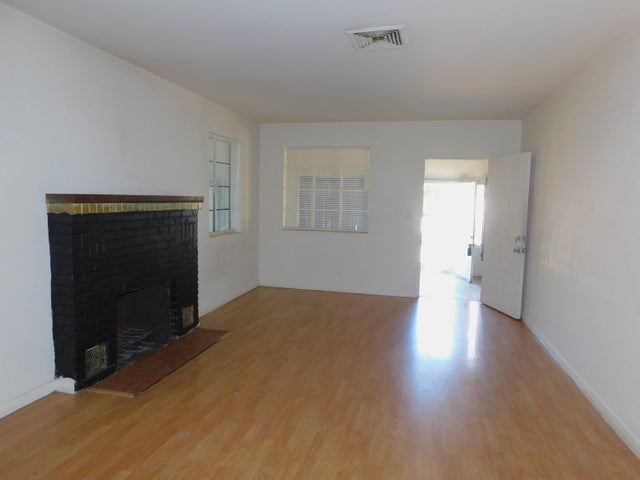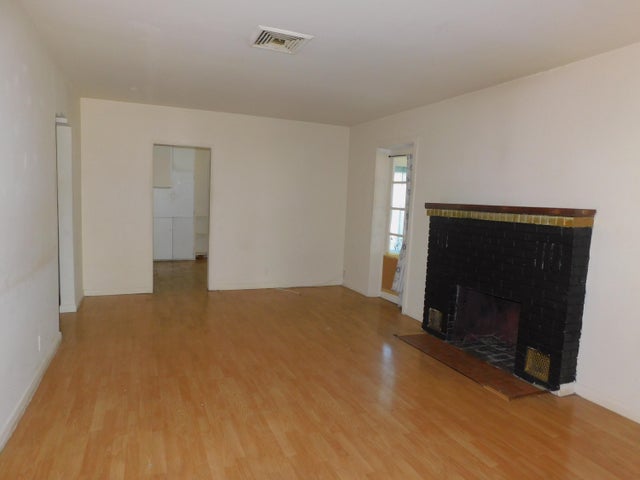About 607 Wendell Road
This home has stood the test of time! Located on a corner lot, the home is CBS with additional rooms in the back and on the side that gives the new owner the option to add another bedroom and bathroom. The new 2025 roof comes with a transferrable 20 year warranty. All the new owner has to do is make the home into their personal tastes. Currently a 2 bedroom, one bath that offers a wood burning fireplace and terrazzo floors. This adorable cottage is close to downtown Fort Pierce; shops; restaurants; and the beaches.
Features of 607 Wendell Road
| MLS® # | RX-11073486 |
|---|---|
| USD | $184,900 |
| CAD | $259,184 |
| CNY | 元1,317,413 |
| EUR | €159,108 |
| GBP | £138,476 |
| RUB | ₽15,026,601 |
| Bedrooms | 2 |
| Bathrooms | 1.00 |
| Full Baths | 1 |
| Total Square Footage | 1,397 |
| Living Square Footage | 875 |
| Square Footage | Tax Rolls |
| Acres | 0.17 |
| Year Built | 1948 |
| Type | Residential |
| Sub-Type | Single Family Detached |
| Restrictions | None |
| Unit Floor | 0 |
| Status | Active |
| HOPA | No Hopa |
| Membership Equity | No |
Community Information
| Address | 607 Wendell Road |
|---|---|
| Area | 7080 |
| Subdivision | PINEWOOD SUBDIVISION |
| City | Fort Pierce |
| County | St. Lucie |
| State | FL |
| Zip Code | 34950 |
Amenities
| Amenities | None |
|---|---|
| Utilities | Cable, 3-Phase Electric, Public Sewer, Public Water |
| Is Waterfront | No |
| Waterfront | None |
| Has Pool | No |
| Pets Allowed | Yes |
| Subdivision Amenities | None |
Interior
| Interior Features | Fireplace(s), Stack Bedrooms |
|---|---|
| Appliances | Range - Electric, Refrigerator, Water Heater - Elec |
| Heating | Central |
| Cooling | Central |
| Fireplace | Yes |
| # of Stories | 1 |
| Stories | 1.00 |
| Furnished | Unfurnished |
| Master Bedroom | Combo Tub/Shower |
Exterior
| Lot Description | < 1/4 Acre |
|---|---|
| Construction | CBS |
| Front Exposure | North |
Additional Information
| Date Listed | March 20th, 2025 |
|---|---|
| Days on Market | 205 |
| Zoning | SFInte |
| Foreclosure | No |
| Short Sale | No |
| RE / Bank Owned | No |
| Parcel ID | 241560103670005 |
Room Dimensions
| Master Bedroom | 13 x 11 |
|---|---|
| Living Room | 15 x 12 |
| Kitchen | 10 x 9 |
Listing Details
| Office | Sunrise City Realty |
|---|---|
| kate@sunrisecityrealty.com |

