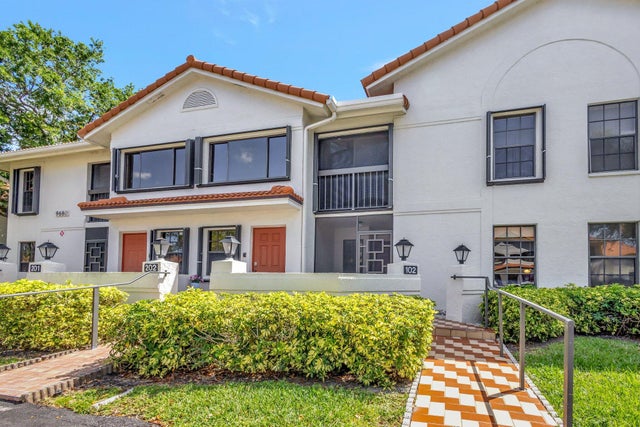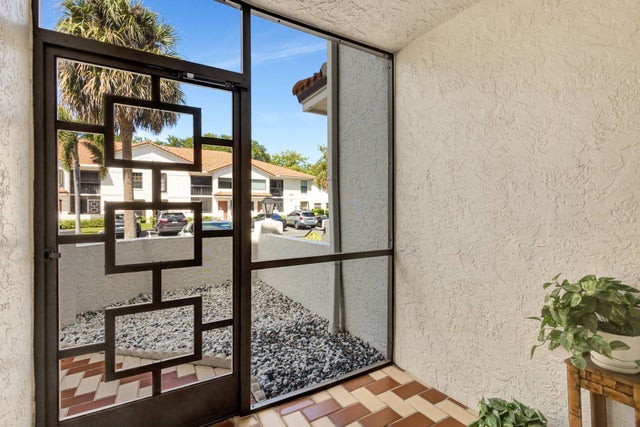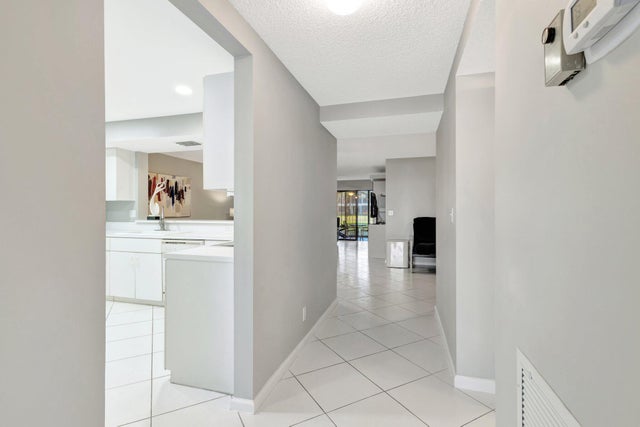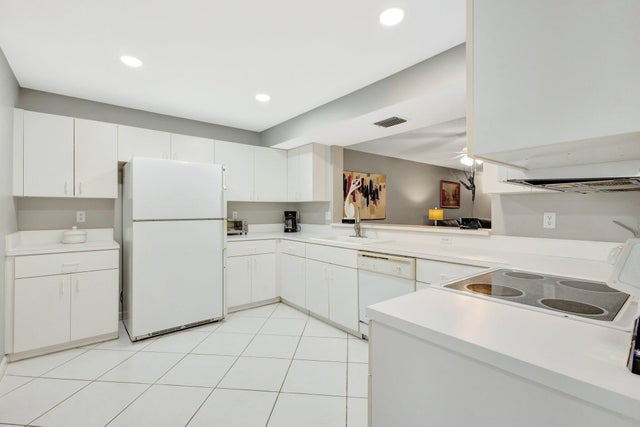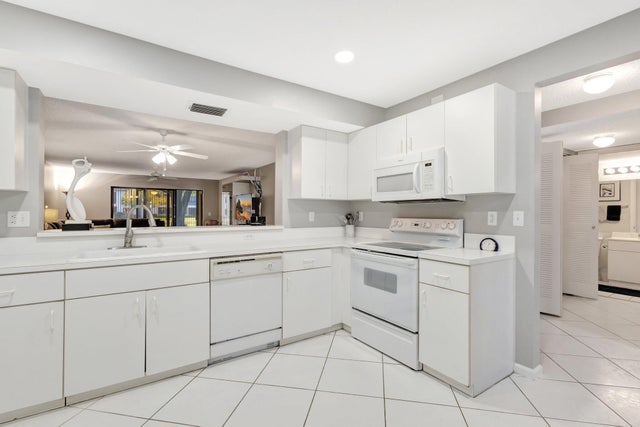About 9680 Sills Drive E #102
Motivated seller for this freshly painted beautifully maintained 1st floor 2BR/2B + den turnkey condo. New A/C, New Hot Water Heater, New high hats in kitchen with no popcorn ceiling. New laminate floors in both bedrooms, New window treatments, New washer & dryer. New screens in back & front of house. Low maintenance which includes: water & sewer, cable, alarm system,. In August internet will also be included. Amenities include: water aerobics, fitness room, pickleball, tennis, shuffleboard, soon Bocce court Parties & shows, Ready for immediate occupancy
Features of 9680 Sills Drive E #102
| MLS® # | RX-11073513 |
|---|---|
| USD | $238,000 |
| CAD | $333,712 |
| CNY | 元1,695,750 |
| EUR | €205,425 |
| GBP | £178,775 |
| RUB | ₽19,454,834 |
| HOA Fees | $550 |
| Bedrooms | 2 |
| Bathrooms | 2.00 |
| Full Baths | 2 |
| Total Square Footage | 1,644 |
| Living Square Footage | 1,512 |
| Square Footage | Floor Plan |
| Acres | 0.00 |
| Year Built | 1995 |
| Type | Residential |
| Sub-Type | Condo or Coop |
| Style | < 4 Floors |
| Unit Floor | 1 |
| Status | Active |
| HOPA | Yes-Verified |
| Membership Equity | No |
Community Information
| Address | 9680 Sills Drive E #102 |
|---|---|
| Area | 4600 |
| Subdivision | SUN VALLEY EAST CONDO |
| Development | Sun Valley East |
| City | Boynton Beach |
| County | Palm Beach |
| State | FL |
| Zip Code | 33437 |
Amenities
| Amenities | Community Room, Exercise Room, Manager on Site, Pool, Sauna, Tennis, Game Room, Library, Shuffleboard, Billiards, Pickleball |
|---|---|
| Utilities | Cable, 3-Phase Electric, Public Sewer, Public Water |
| Parking | Assigned, Guest, Open |
| View | Canal |
| Is Waterfront | Yes |
| Waterfront | Interior Canal |
| Has Pool | No |
| Pets Allowed | Yes |
| Subdivision Amenities | Community Room, Exercise Room, Manager on Site, Pool, Sauna, Community Tennis Courts, Game Room, Library, Shuffleboard, Billiards, Pickleball |
| Security | Burglar Alarm, Security Sys-Owned |
Interior
| Interior Features | Entry Lvl Lvng Area, Pantry, Split Bedroom, Walk-in Closet |
|---|---|
| Appliances | Dishwasher, Disposal, Dryer, Microwave, Range - Electric, Refrigerator, Water Heater - Elec |
| Heating | Central, Electric |
| Cooling | Central, Electric |
| Fireplace | No |
| # of Stories | 2 |
| Stories | 2.00 |
| Furnished | Furnished, Turnkey |
| Master Bedroom | Dual Sinks, Separate Shower, Mstr Bdrm - Ground |
Exterior
| Exterior Features | None |
|---|---|
| Windows | Blinds |
| Roof | Barrel |
| Construction | CBS |
| Front Exposure | West |
Additional Information
| Date Listed | March 20th, 2025 |
|---|---|
| Days on Market | 215 |
| Zoning | RS |
| Foreclosure | No |
| Short Sale | No |
| RE / Bank Owned | No |
| HOA Fees | 550 |
| Parcel ID | 00424523120431102 |
Room Dimensions
| Master Bedroom | 14 x 13 |
|---|---|
| Bedroom 2 | 11 x 10 |
| Living Room | 16 x 14 |
| Kitchen | 16 x 13 |
| Porch | 11 x 9 |
Listing Details
| Office | First Impressions Realty Inc. |
|---|---|
| nanb1247@yahoo.com |

