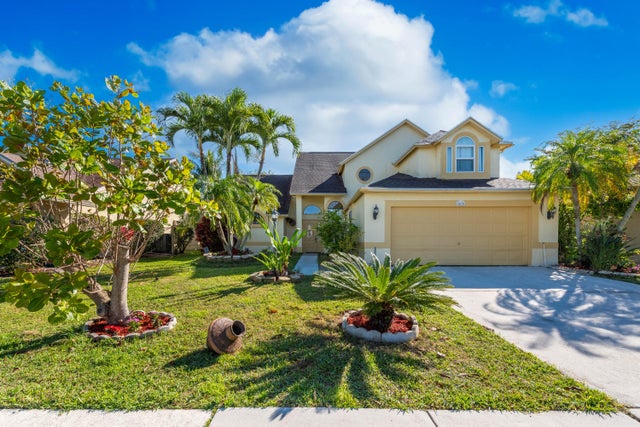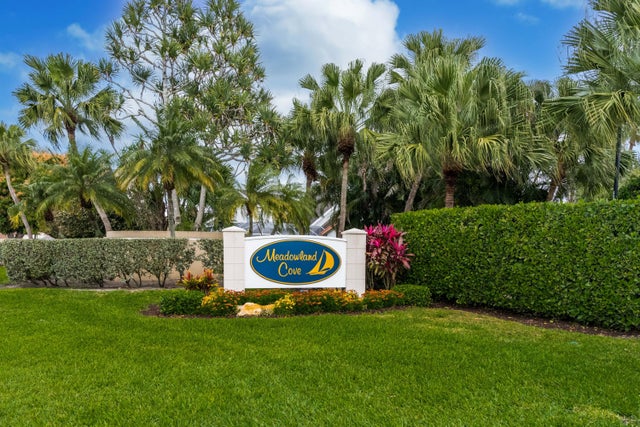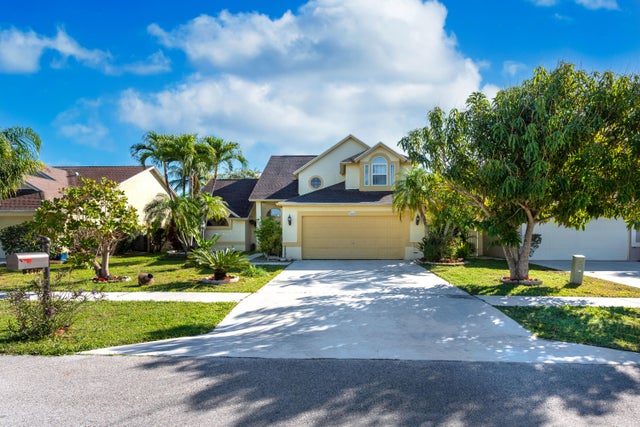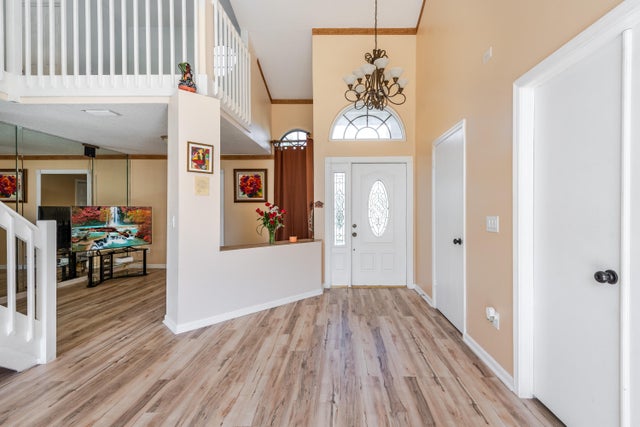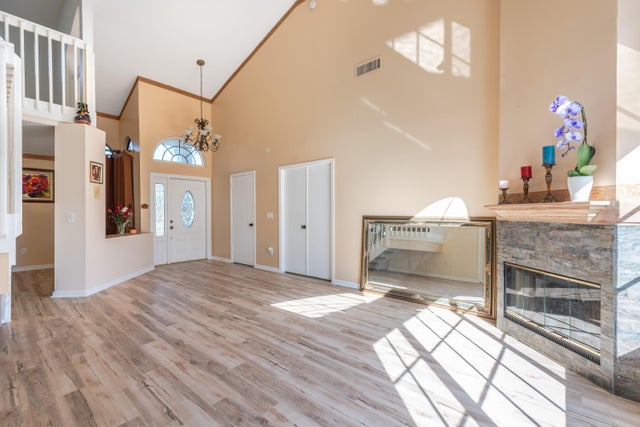About 1478 Windship Circle
Meet your next home! Located in the sought after gated community of Meadowland Cove. This great property features primary suite on first level, 2 other bedrooms in the second floor and an open loft to be used as a seating area, office, exercise room or whatever your imagination can take you. Lots of closet space and storing opportunities including walk in closets. Nice kitchen with white cabinetry, quartz counter tops and all newer SS appliances. Luxury vinyl flooring throughout except kitchen which is tiled. The outdoors will become your ''day-end oasis'', with a nice size pool - new diamond bright in 2024, a gazebo for dining al fresco, paver backyard and a newer shed to accommodate most of your ''extras''The home offers a new roof in 2023, pool, knock down ceilings, upgraded lighting, ceiling fans, and more. Beautiful French doors leading to the outdoors. and much more!! You don't want to miss this one!
Features of 1478 Windship Circle
| MLS® # | RX-11073582 |
|---|---|
| USD | $585,000 |
| CAD | $815,315 |
| CNY | 元4,153,383 |
| EUR | €502,263 |
| GBP | £442,562 |
| RUB | ₽46,682,825 |
| HOA Fees | $125 |
| Bedrooms | 3 |
| Bathrooms | 3.00 |
| Full Baths | 2 |
| Half Baths | 1 |
| Total Square Footage | 2,428 |
| Living Square Footage | 1,948 |
| Square Footage | Tax Rolls |
| Acres | 0.15 |
| Year Built | 1989 |
| Type | Residential |
| Sub-Type | Single Family Detached |
| Restrictions | Buyer Approval, Tenant Approval, Lease OK, No RV |
| Style | < 4 Floors, Traditional |
| Unit Floor | 2 |
| Status | Active |
| HOPA | No Hopa |
| Membership Equity | No |
Community Information
| Address | 1478 Windship Circle |
|---|---|
| Area | 5520 |
| Subdivision | MEADOWLAND COVE 1 OF WELLINGTON |
| City | Wellington |
| County | Palm Beach |
| State | FL |
| Zip Code | 33414 |
Amenities
| Amenities | Pool, Boating, Bike - Jog, Clubhouse, Picnic Area, Manager on Site, Playground |
|---|---|
| Utilities | 3-Phase Electric, Public Water, Public Sewer, Cable, Water Available |
| Parking | 2+ Spaces, Driveway |
| # of Garages | 2 |
| View | Pool, Garden |
| Is Waterfront | No |
| Waterfront | None |
| Has Pool | Yes |
| Pool | Inground |
| Boat Services | Ramp |
| Pets Allowed | Yes |
| Unit | Multi-Level |
| Subdivision Amenities | Pool, Boating, Bike - Jog, Clubhouse, Picnic Area, Manager on Site, Playground |
| Security | Gate - Unmanned |
| Guest House | No |
Interior
| Interior Features | Ctdrl/Vault Ceilings, Split Bedroom, Fireplace(s), Pantry, Foyer, Walk-in Closet, Volume Ceiling, Roman Tub, French Door, Laundry Tub |
|---|---|
| Appliances | Washer, Dryer, Refrigerator, Range - Electric, Dishwasher, Water Heater - Elec, Ice Maker, Microwave, Smoke Detector, Storm Shutters |
| Heating | Central, Electric |
| Cooling | Electric, Central |
| Fireplace | Yes |
| # of Stories | 2 |
| Stories | 2.00 |
| Furnished | Unfurnished |
| Master Bedroom | Separate Shower, Separate Tub, Mstr Bdrm - Ground, 2 Master Suites |
Exterior
| Exterior Features | Fence, Fruit Tree(s), Shed, Open Patio, Deck, Auto Sprinkler, Shutters |
|---|---|
| Lot Description | < 1/4 Acre, Sidewalks |
| Windows | Single Hung Metal |
| Roof | Comp Shingle |
| Construction | Frame, Frame/Stucco |
| Front Exposure | South |
School Information
| Elementary | Wellington Elementary School |
|---|---|
| Middle | Wellington Landings Middle |
| High | Wellington High School |
Additional Information
| Date Listed | March 20th, 2025 |
|---|---|
| Days on Market | 223 |
| Zoning | WELL_P |
| Foreclosure | No |
| Short Sale | No |
| RE / Bank Owned | No |
| HOA Fees | 125 |
| Parcel ID | 73414409040000300 |
Room Dimensions
| Master Bedroom | 16 x 14 |
|---|---|
| Bedroom 2 | 15 x 11 |
| Bedroom 3 | 14 x 11 |
| Dining Room | 13 x 10 |
| Family Room | 17 x 16 |
| Living Room | 16 x 16 |
| Kitchen | 12 x 11 |
Listing Details
| Office | Keller Williams Realty - Welli |
|---|---|
| michaelmenchise@kw.com |

