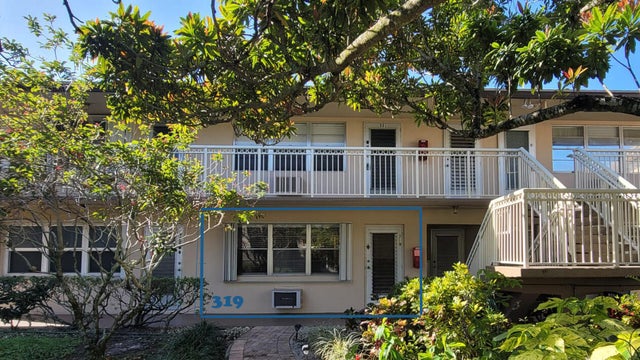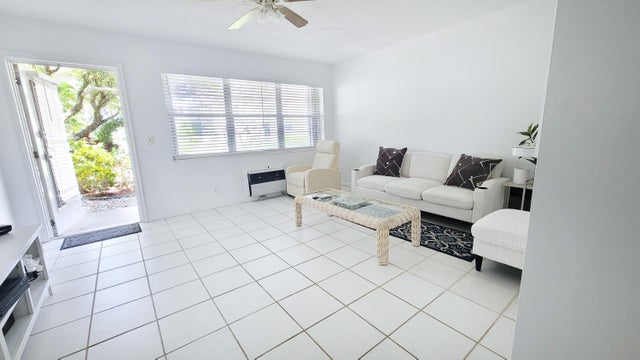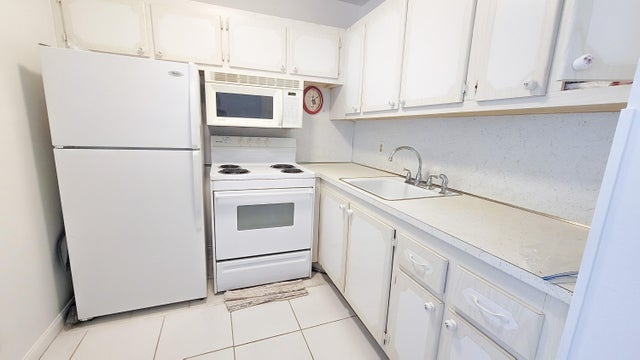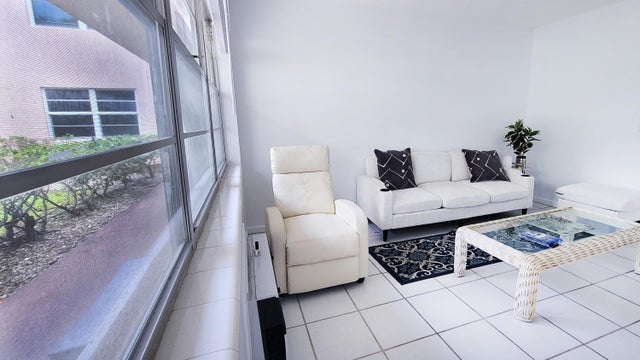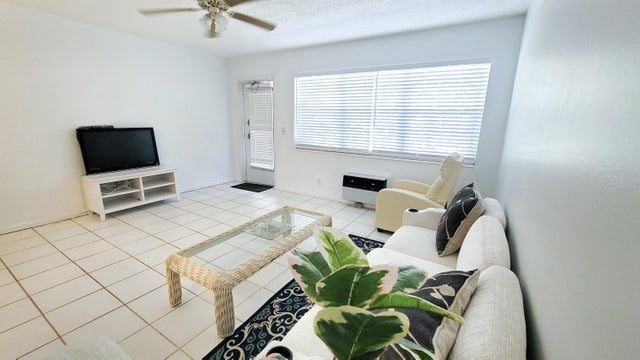About 319 Chatham P
Cozy 1/1 condo with natural light, conveniently located on the first floor with a nearby laundry area. Plus, enjoy a beautiful green space with a BBQ area gathering!Come and enjoy a resort where you will find a nice club house, game rooms, tennis courts, pickle balls courts, pools, fitness center sauna, pools and more. This great community is close to PBI airport, to downtown restaurants, beaches and shopping.
Features of 319 Chatham P
| MLS® # | RX-11073803 |
|---|---|
| USD | $62,000 |
| CAD | $86,909 |
| CNY | 元441,750 |
| EUR | €53,352 |
| GBP | £46,433 |
| RUB | ₽5,038,666 |
| HOA Fees | $510 |
| Bedrooms | 1 |
| Bathrooms | 1.00 |
| Full Baths | 1 |
| Total Square Footage | 645 |
| Living Square Footage | 570 |
| Square Footage | Tax Rolls |
| Acres | 0.00 |
| Year Built | 1973 |
| Type | Residential |
| Sub-Type | Condo or Coop |
| Unit Floor | 1 |
| Status | Active |
| HOPA | Yes-Verified |
| Membership Equity | No |
Community Information
| Address | 319 Chatham P |
|---|---|
| Area | 5400 |
| Subdivision | CENTURY VILLAGE |
| City | West Palm Beach |
| County | Palm Beach |
| State | FL |
| Zip Code | 33417 |
Amenities
| Amenities | Billiards, Clubhouse, Common Laundry, Courtesy Bus, Indoor Pool, Pickleball, Picnic Area, Pool, Shuffleboard, Tennis |
|---|---|
| Utilities | Cable |
| Parking | Assigned |
| View | Garden |
| Is Waterfront | Yes |
| Waterfront | None |
| Has Pool | No |
| Pets Allowed | No |
| Unit | Garden Apartment |
| Subdivision Amenities | Billiards, Clubhouse, Common Laundry, Courtesy Bus, Indoor Pool, Pickleball, Picnic Area, Pool, Shuffleboard, Community Tennis Courts |
| Security | Gate - Manned, Security Patrol |
Interior
| Interior Features | None |
|---|---|
| Appliances | Range - Electric, Refrigerator |
| Heating | Electric |
| Cooling | Electric |
| Fireplace | No |
| # of Stories | 2 |
| Stories | 2.00 |
| Furnished | Unfurnished |
| Master Bedroom | Mstr Bdrm - Ground |
Exterior
| Construction | CBS |
|---|---|
| Front Exposure | North |
School Information
| Elementary | Grassy Waters Elementary School |
|---|---|
| Middle | Bear Lakes Middle School |
| High | Palm Beach Lakes High School |
Additional Information
| Date Listed | March 21st, 2025 |
|---|---|
| Days on Market | 204 |
| Zoning | RH |
| Foreclosure | No |
| Short Sale | No |
| RE / Bank Owned | No |
| HOA Fees | 510 |
| Parcel ID | 00424323360163190 |
Room Dimensions
| Master Bedroom | 15 x 12 |
|---|---|
| Living Room | 19 x 13 |
| Kitchen | 8 x 8 |
Listing Details
| Office | Susana Gower Realty |
|---|---|
| susana@susanagowerrealty.com |

