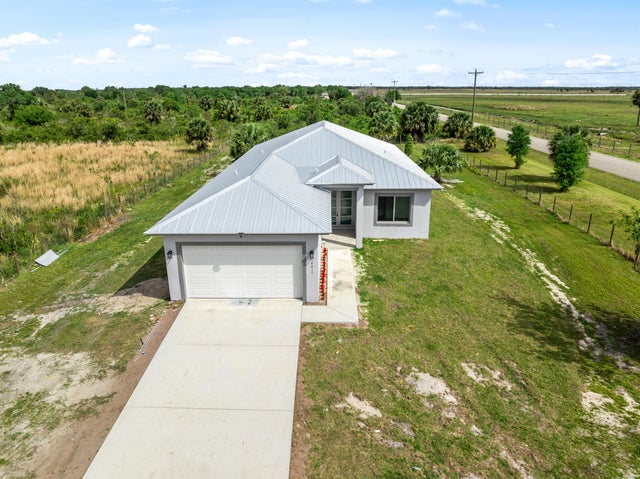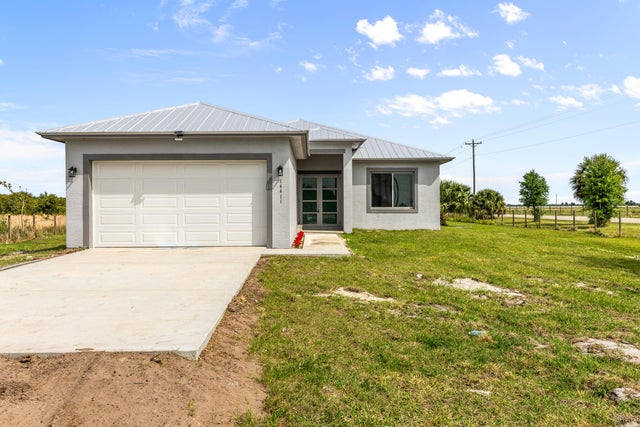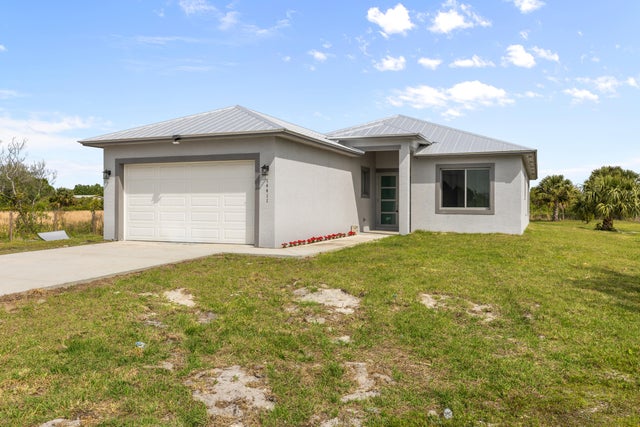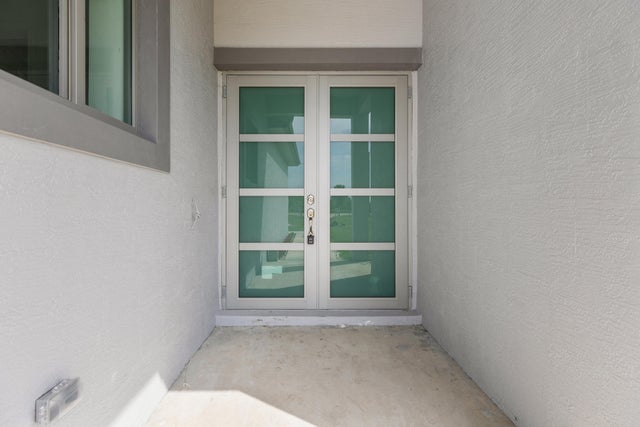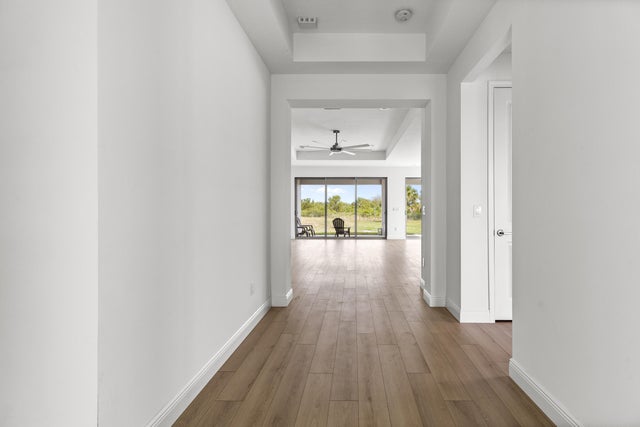About 14411 Nw 266th Street
Expect to be Impressed with this corner lot off paved road. Come make this your home today. This new construction house is 3268 sq ft total. on 1.25-acre fenced lot with no HOA. It offers 4 bedrooms and 2.5 bathrooms with a split and open floor plan. Attached is a 2-car garage and a covered patio. Highlights include brand new 2025 construction with metal roof, impact windows, Stainless steel appliances, granite countertops, energy efficient inside/outside central AC system and more. Ample parking. Bring your boat, RV, toys and animals
Features of 14411 Nw 266th Street
| MLS® # | RX-11073934 |
|---|---|
| USD | $524,900 |
| CAD | $734,792 |
| CNY | 元3,734,086 |
| EUR | €453,310 |
| GBP | £398,969 |
| RUB | ₽42,046,485 |
| Bedrooms | 4 |
| Bathrooms | 3.00 |
| Full Baths | 2 |
| Half Baths | 1 |
| Total Square Footage | 3,268 |
| Living Square Footage | 2,111 |
| Square Footage | Developer |
| Acres | 1.25 |
| Year Built | 2025 |
| Type | Residential |
| Sub-Type | Single Family Detached |
| Restrictions | None |
| Style | Contemporary, Traditional |
| Unit Floor | 0 |
| Status | Pending |
| HOPA | No Hopa |
| Membership Equity | No |
Community Information
| Address | 14411 Nw 266th Street |
|---|---|
| Area | 5940 |
| Subdivision | N/A |
| City | Okeechobee |
| County | Okeechobee |
| State | FL |
| Zip Code | 34972 |
Amenities
| Amenities | None |
|---|---|
| Utilities | 3-Phase Electric |
| Parking | 2+ Spaces, Garage - Attached |
| # of Garages | 2 |
| Is Waterfront | No |
| Waterfront | None |
| Has Pool | No |
| Pets Allowed | Yes |
| Subdivision Amenities | None |
| Guest House | No |
Interior
| Interior Features | Split Bedroom, Walk-in Closet, Ctdrl/Vault Ceilings |
|---|---|
| Appliances | Dishwasher, Microwave, Range - Electric, Refrigerator |
| Heating | Central |
| Cooling | Central |
| Fireplace | No |
| # of Stories | 1 |
| Stories | 1.00 |
| Furnished | Unfurnished |
| Master Bedroom | None |
Exterior
| Exterior Features | Fence, Open Porch |
|---|---|
| Lot Description | 1 to < 2 Acres |
| Construction | CBS |
| Front Exposure | North |
Additional Information
| Date Listed | March 21st, 2025 |
|---|---|
| Days on Market | 223 |
| Zoning | RES/AG |
| Foreclosure | No |
| Short Sale | No |
| RE / Bank Owned | No |
| Parcel ID | 12534330a0000016h000 |
Room Dimensions
| Master Bedroom | 17 x 13 |
|---|---|
| Bedroom 2 | 11 x 11.6 |
| Bedroom 3 | 12 x 11 |
| Bedroom 4 | 14 x 12 |
| Living Room | 17 x 10 |
| Kitchen | 14 x 12 |
Listing Details
| Office | American Realty of PSL LLC |
|---|---|
| office@americanrealtyofpsl.com |

