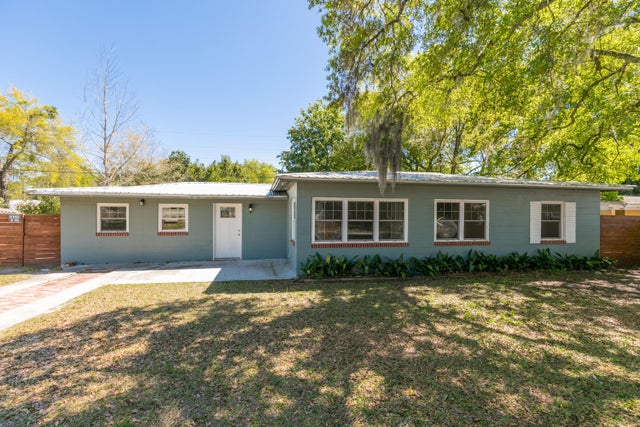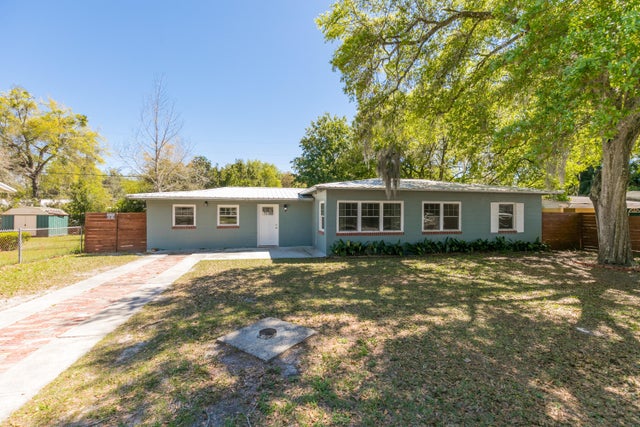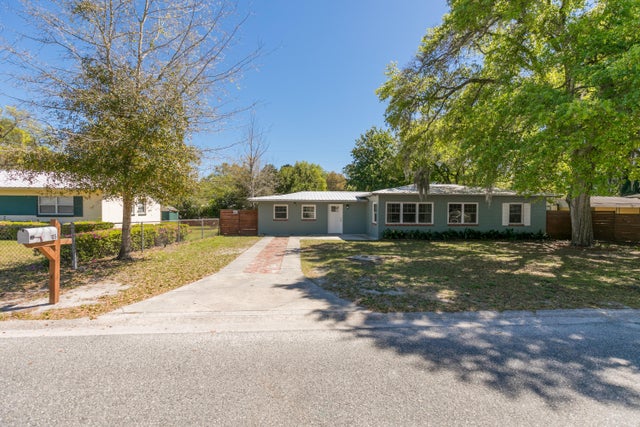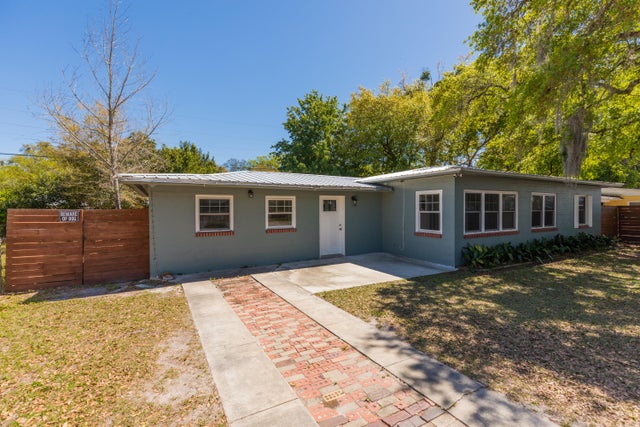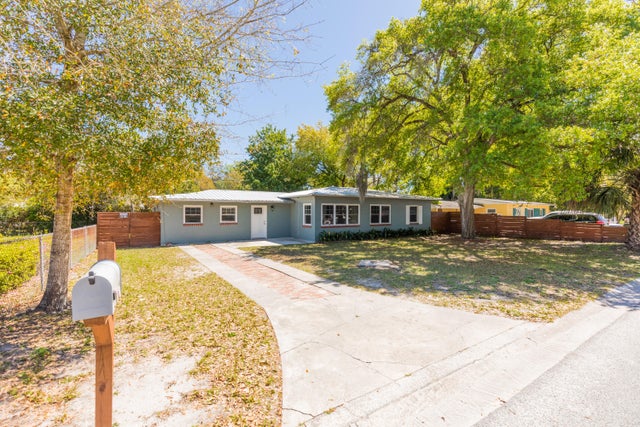About 105 W Oak Hill Drive
*SELLER FINANCING AVAILABLE* *FINANCIAMIENTO DISPONIBLE* *Move In Special: $7,000 Down and $2,280 monthly* Fully renovated move in ready! Discover the allure of this stunning 4-bedroom, 2-bathroom sanctuary, offering 1,332 sq. ft. of inviting living space! Designed with a charming open-concept layout, this home effortlessly weaves together the living, dining, and kitchen areas--perfect for entertaining guests or enjoying cozy evenings at home. Step outside to explore your expansive backyard--a blank canvas brimming with potential for your dream outdoor oasis! Ideally situated near parks, shopping, and dining, with seamless highway access, this gem won't last long!
Features of 105 W Oak Hill Drive
| MLS® # | RX-11073971 |
|---|---|
| USD | $220,000 |
| CAD | $308,407 |
| CNY | 元1,565,249 |
| EUR | €189,312 |
| GBP | £164,763 |
| RUB | ₽17,771,094 |
| Bedrooms | 4 |
| Bathrooms | 2.00 |
| Full Baths | 2 |
| Total Square Footage | 6,970 |
| Living Square Footage | 1,332 |
| Square Footage | Other |
| Acres | 0.00 |
| Year Built | 1952 |
| Type | Residential |
| Sub-Type | Single Family Detached |
| Restrictions | None |
| Unit Floor | 0 |
| Status | Active |
| HOPA | No Hopa |
| Membership Equity | No |
Community Information
| Address | 105 W Oak Hill Drive |
|---|---|
| Area | 5940 |
| Subdivision | AZALEA SUB |
| City | Palatka |
| County | Putnam |
| State | FL |
| Zip Code | 32177 |
Amenities
| Amenities | None |
|---|---|
| Utilities | None |
| Is Waterfront | No |
| Waterfront | None |
| Has Pool | No |
| Pets Allowed | Yes |
| Subdivision Amenities | None |
Interior
| Interior Features | None |
|---|---|
| Appliances | Dishwasher, Microwave, Range - Electric, Washer/Dryer Hookup |
| Heating | Central |
| Cooling | Central |
| Fireplace | No |
| # of Stories | 1 |
| Stories | 1.00 |
| Furnished | Unfurnished |
| Master Bedroom | Mstr Bdrm - Ground |
Exterior
| Construction | Other |
|---|---|
| Front Exposure | West |
Additional Information
| Date Listed | March 21st, 2025 |
|---|---|
| Days on Market | 205 |
| Zoning | R-1A |
| Foreclosure | No |
| Short Sale | No |
| RE / Bank Owned | No |
| Parcel ID | 121026021000000260 |
Room Dimensions
| Master Bedroom | 12.4 x 13.9 |
|---|---|
| Living Room | 11.5 x 14.6 |
| Kitchen | 13 x 7.11 |
Listing Details
| Office | The Keyes Company |
|---|---|
| mikepappas@keyes.com |

